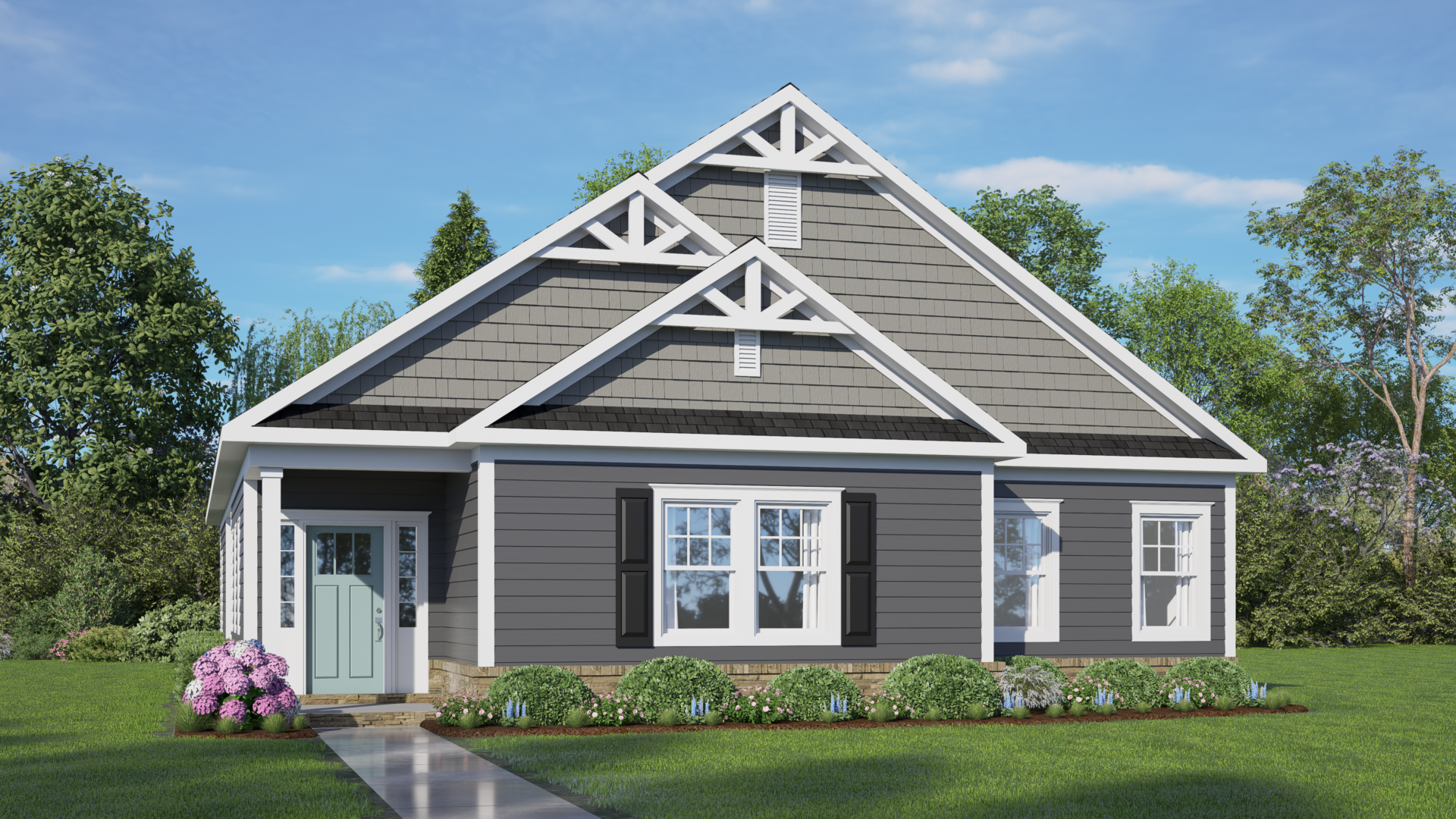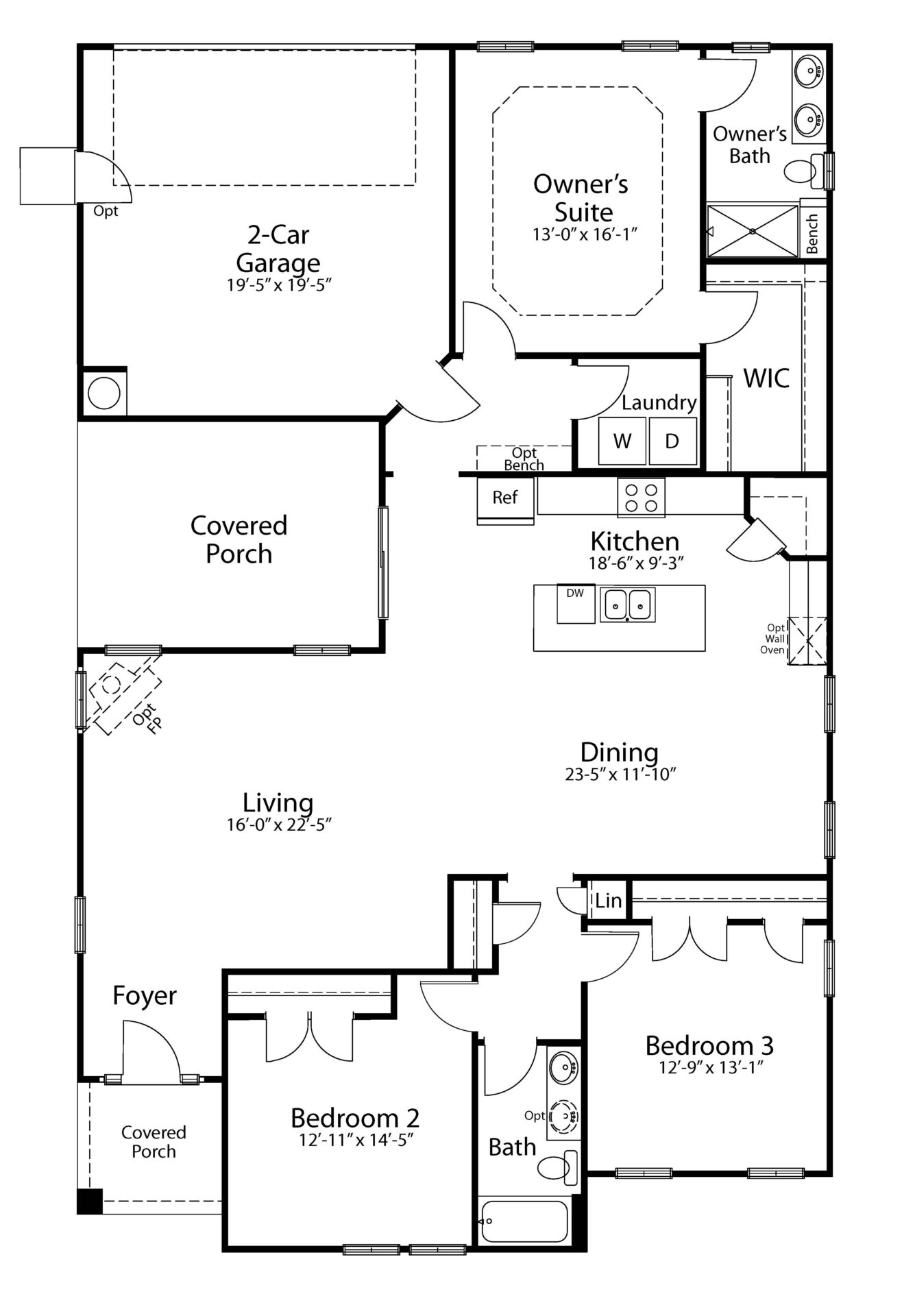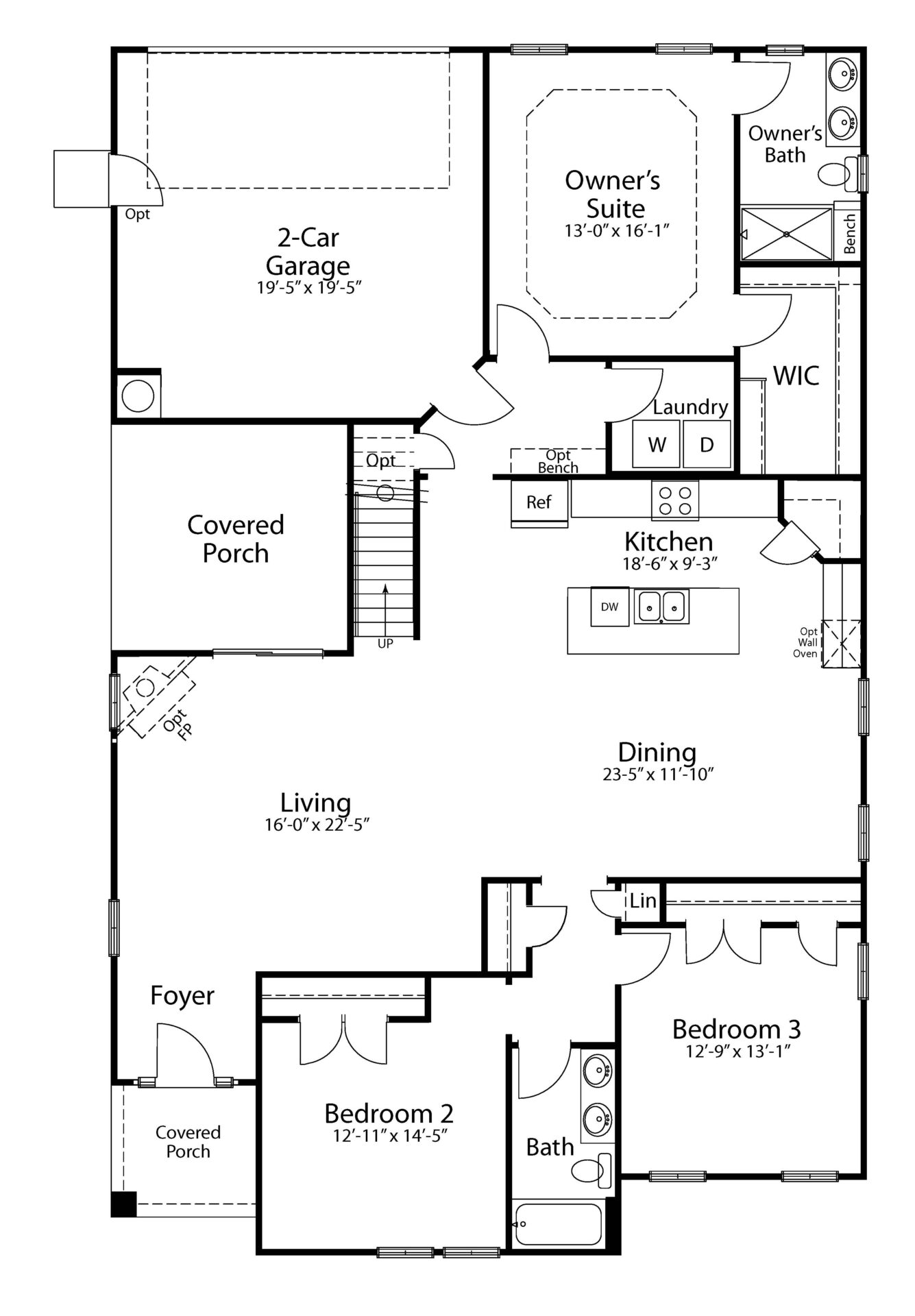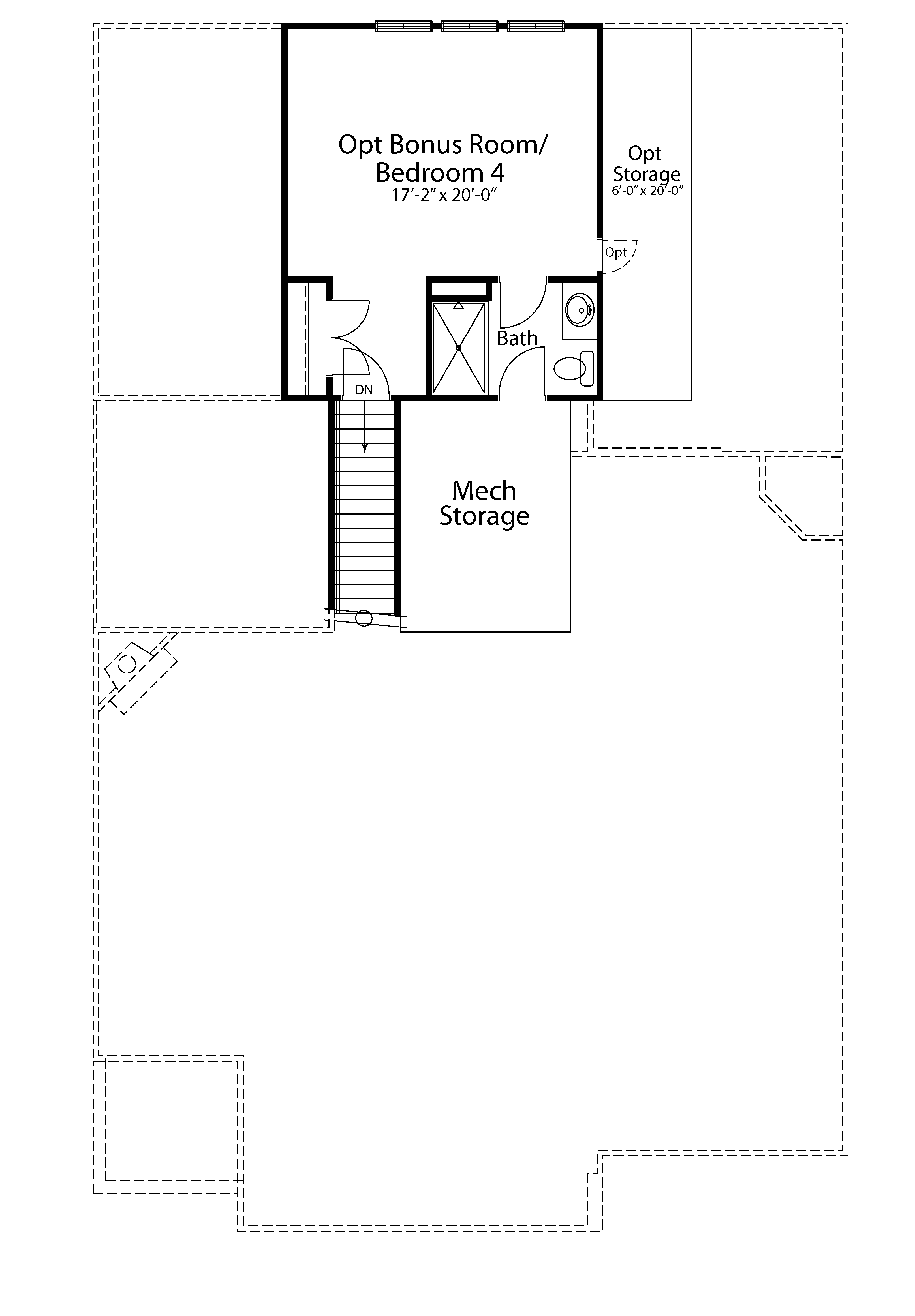The York
4 Bed • 3 Bath • 2 Garage • 2,200 ft2
Plan Type: 1 Story with 2 Story Option
The York is a thoughtfully designed home that blends functionality with comfort. The main level features a spacious open-concept layout, including a large living area, a bright dining room, and a modern kitchen with an island and walk-in pantry. The Owner’s Suite offers a private retreat with a generous walk-in closet and a dual-vanity bath. Two additional bedrooms and a full bath provide ample space for family or guests.
The York II option adds a second story, featuring a versatile bonus room or fourth bedroom with its own bathroom and additional storage—perfect for guests, a home office, or recreational space. A covered porch and 2-car garage complete this flexible and stylish layout.






