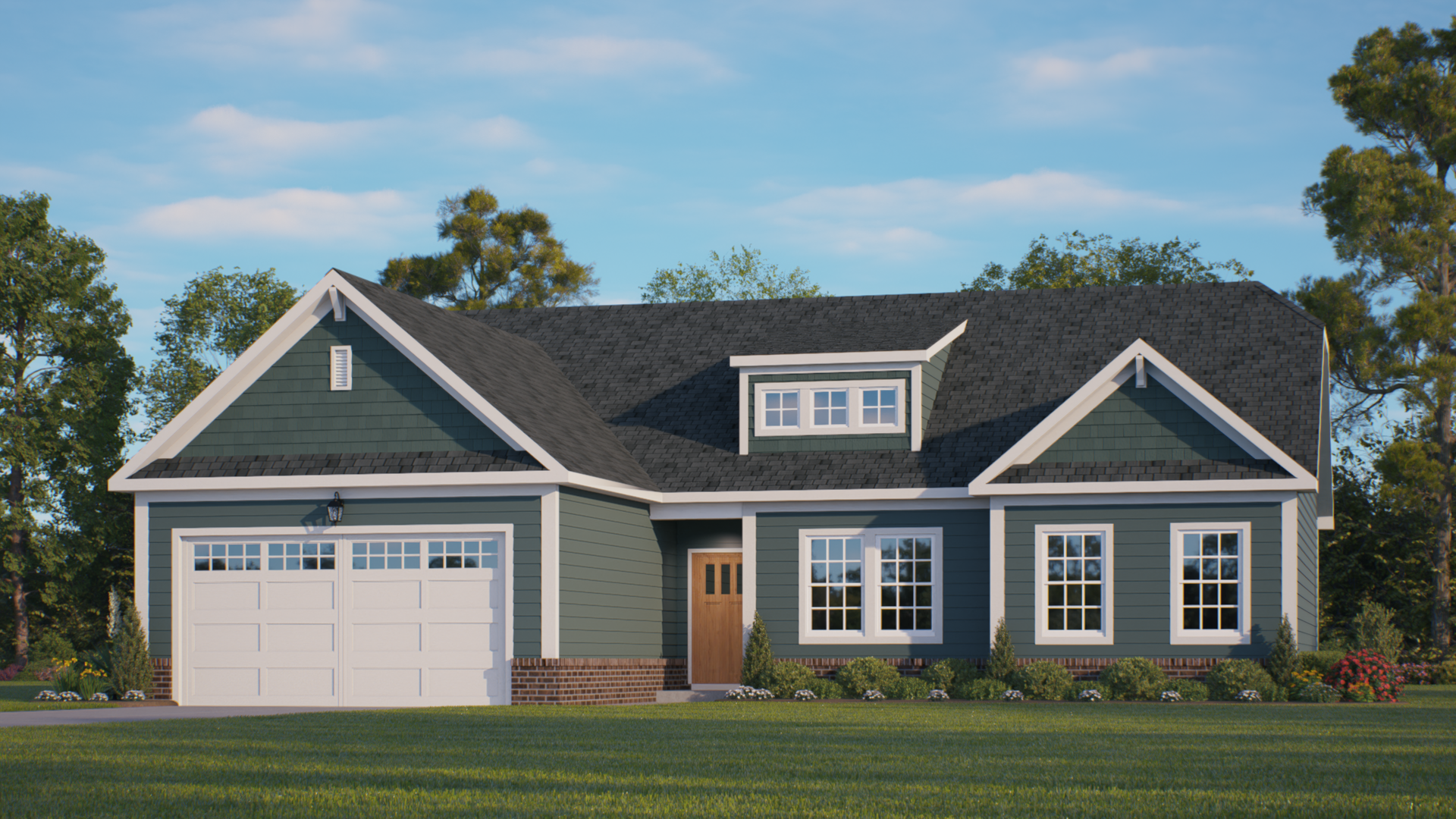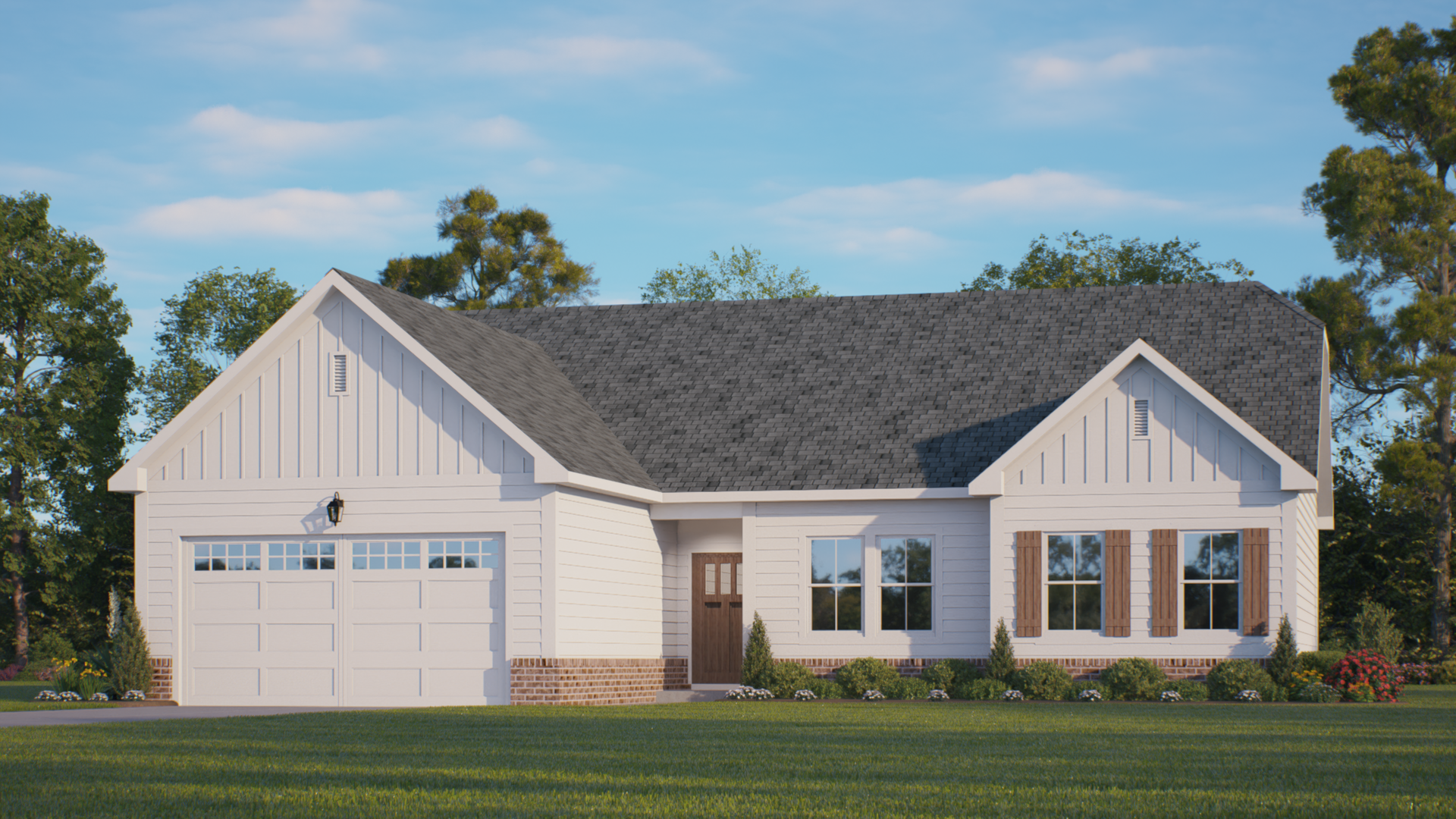The Vaughn
3 Bed • 2 Bath • 2 Garage • 1,700 ft2
Plan Type: 1 Story with ROG Option
The Vaughn is a spacious and versatile two-story home designed with comfort and functionality in mind. The main floor features a bright and open layout with a large living area that flows seamlessly into the kitchen and dining spaces—perfect for entertaining. The owner's suite offers a private retreat with a large walk-in closet and dual vanity bath. Two additional bedrooms share a full bath. While the bedroom near the foyer provides flexible space for guests or a home office, the other bedroom offers a bit more seclusion.
Upstairs, you’ll find a private fourth bedroom with its own bath and dual walk-in closets—ideal for a guest suite or teen retreat. Additional highlights include a covered porch, optional patio, and a 2-car garage with a convenient laundry and drop zone.






