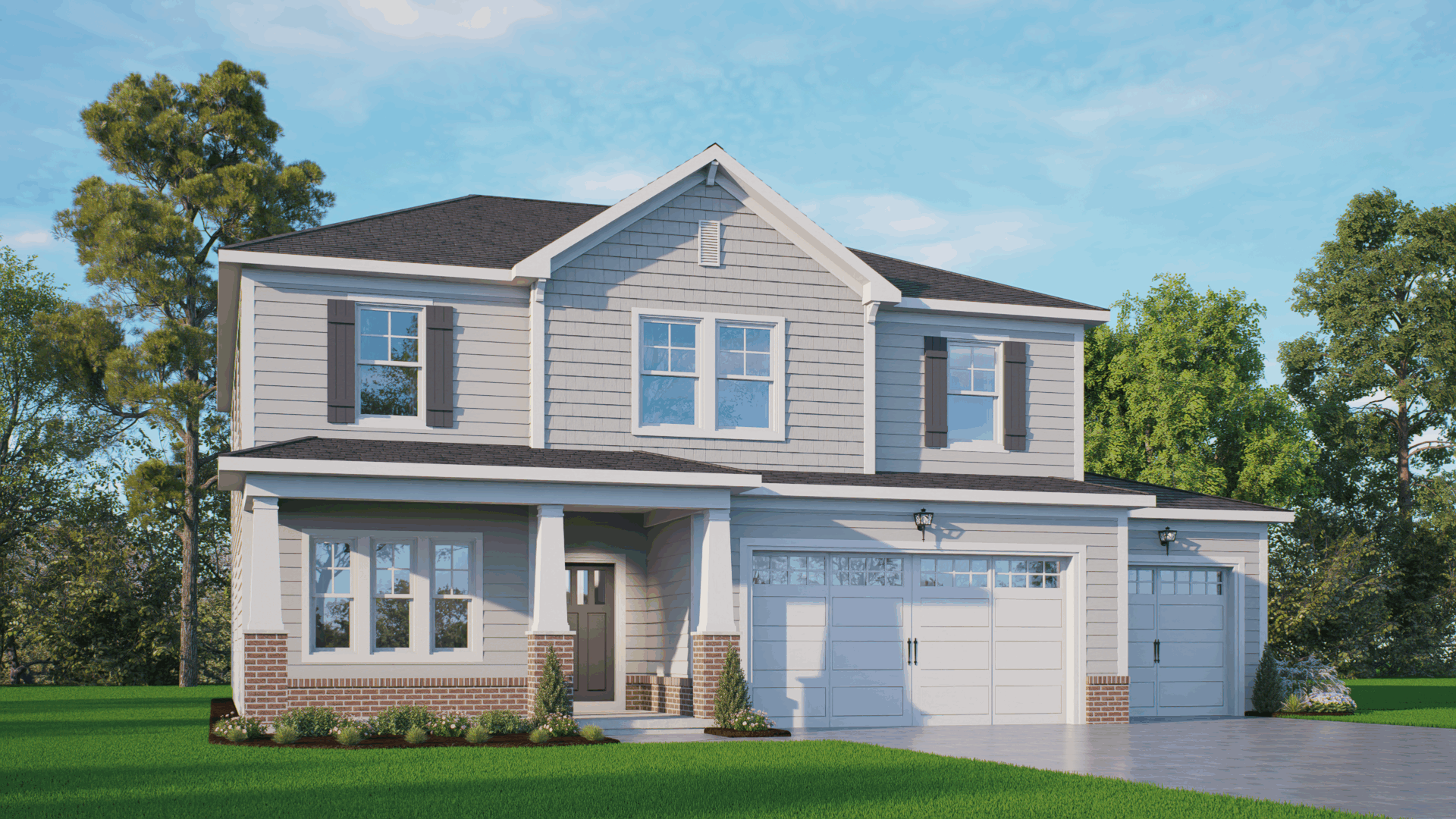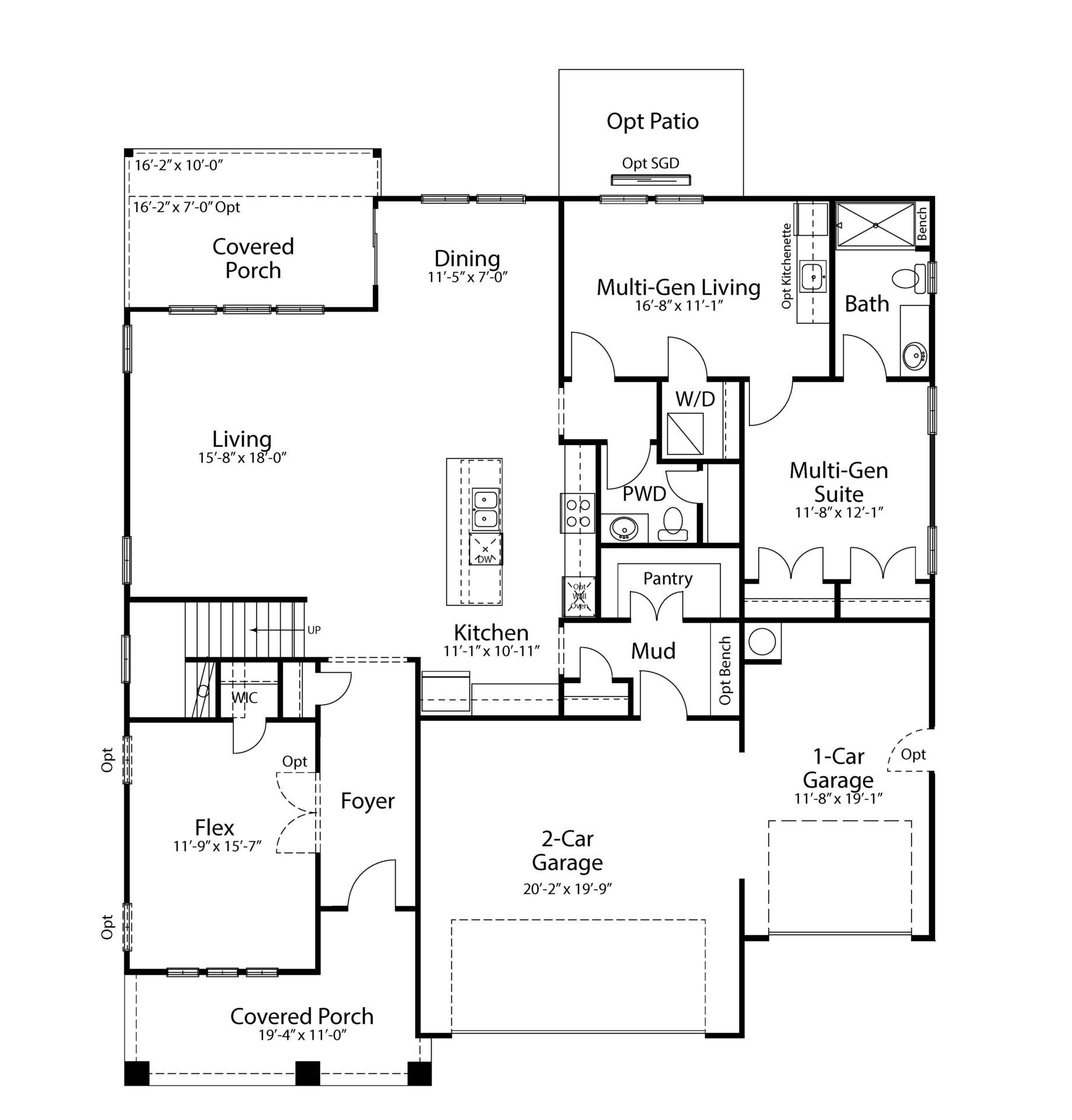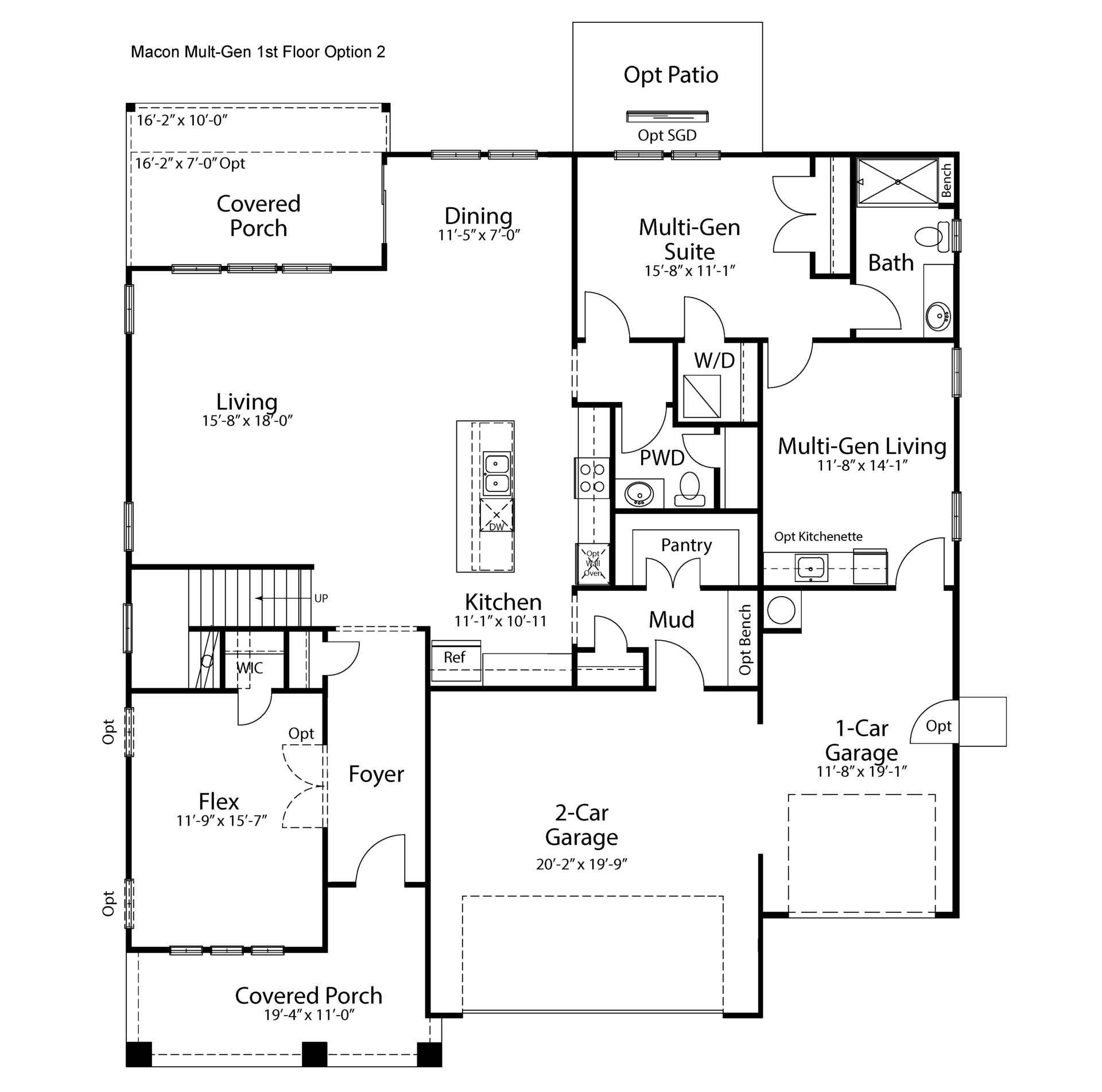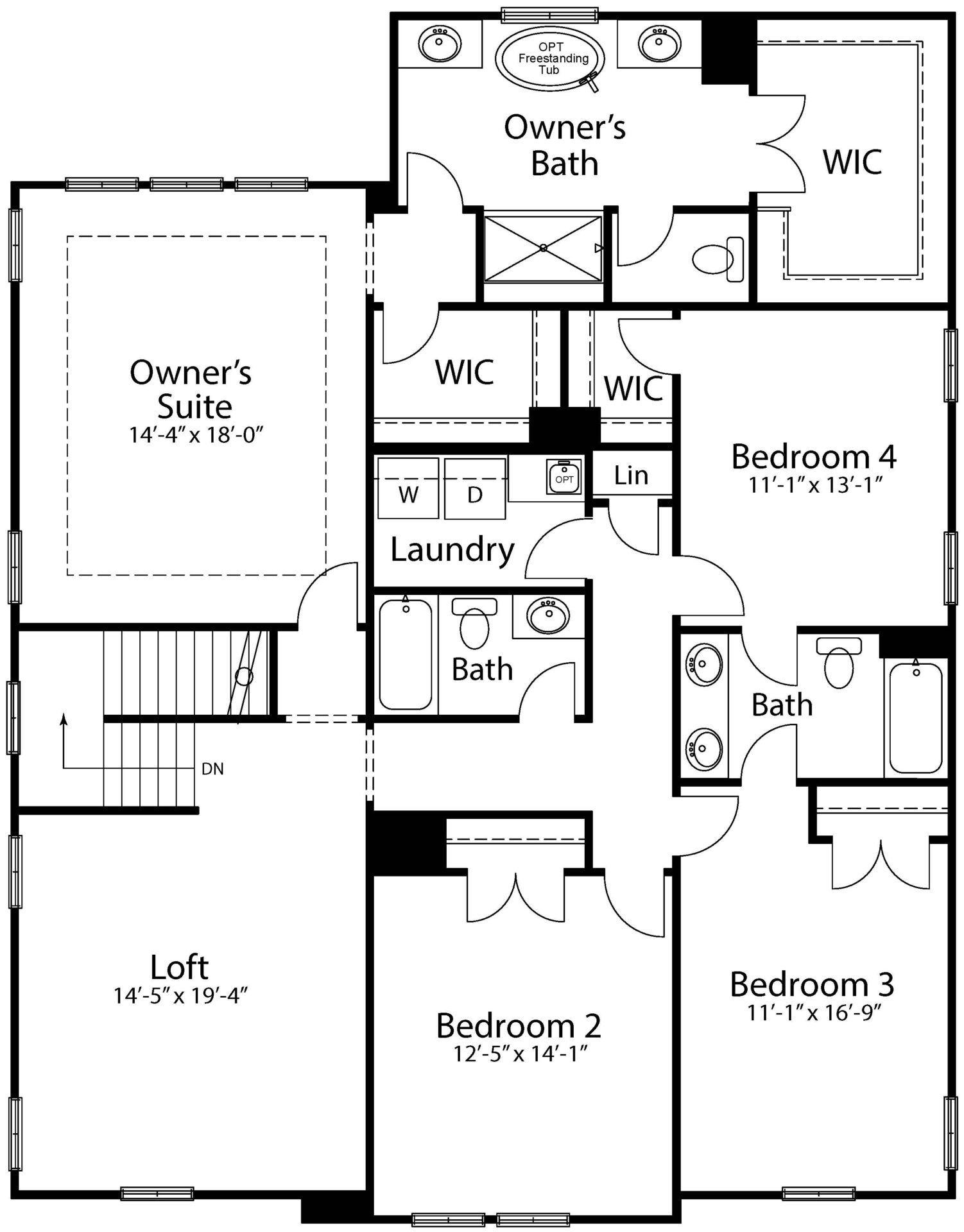The Macon Multi Gen
5 Bed • 4.5 Bath • 3 Garage • 3,535 ft2
Plan Type: 2 Story
The Macon Multi-Gen Add On enhances the popular Macon floor plan with a private suite designed for extended family or guests. The suite includes its own living area, bedroom, full bath, laundry room and optional kitchenette, creating a comfortable and independent space within the home. An optional sliding door opens to an extended porch, offering even more indoor-outdoor living.
The main level also features open-concept living with a spacious kitchen, dining area, and family room that extend to a covered porch. Upstairs, the owner’s suite offers a luxurious bath and with two walk-in closets, while three additional bedrooms, a loft, and laundry room provide plenty of room for the whole family.
Blending shared spaces with private retreats, The Macon Multi-Gen Add On is perfect for today’s flexible living needs.






