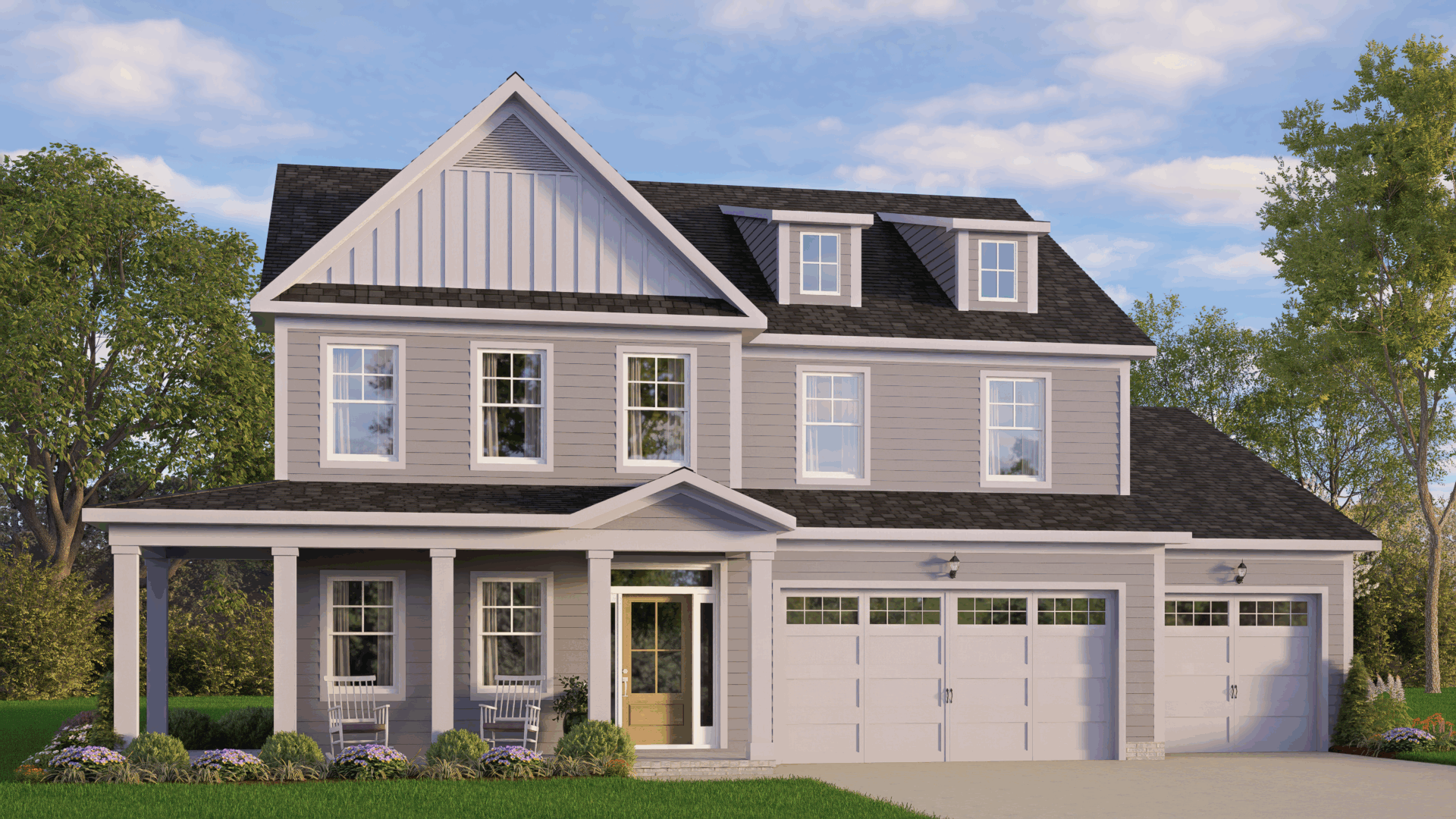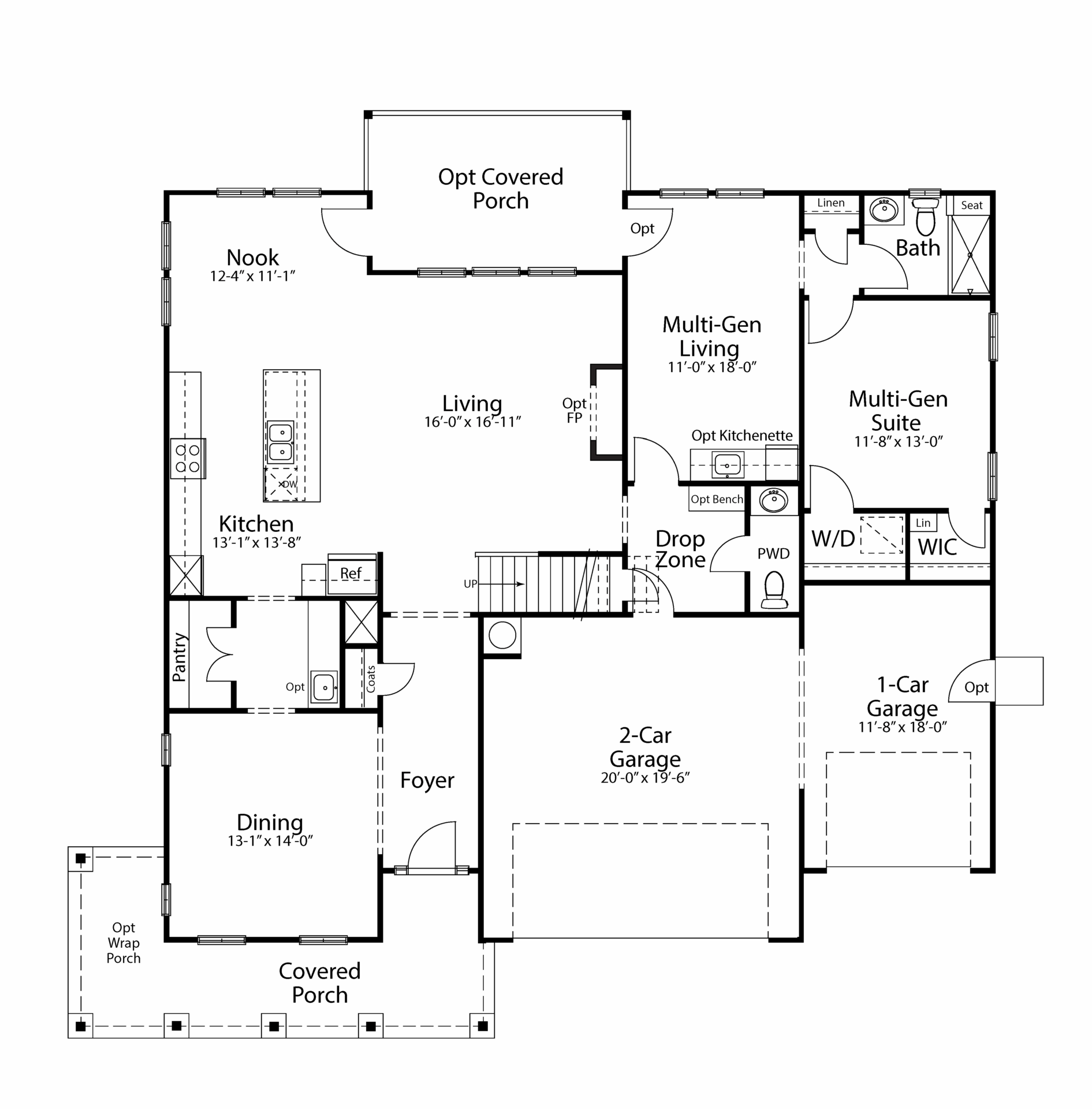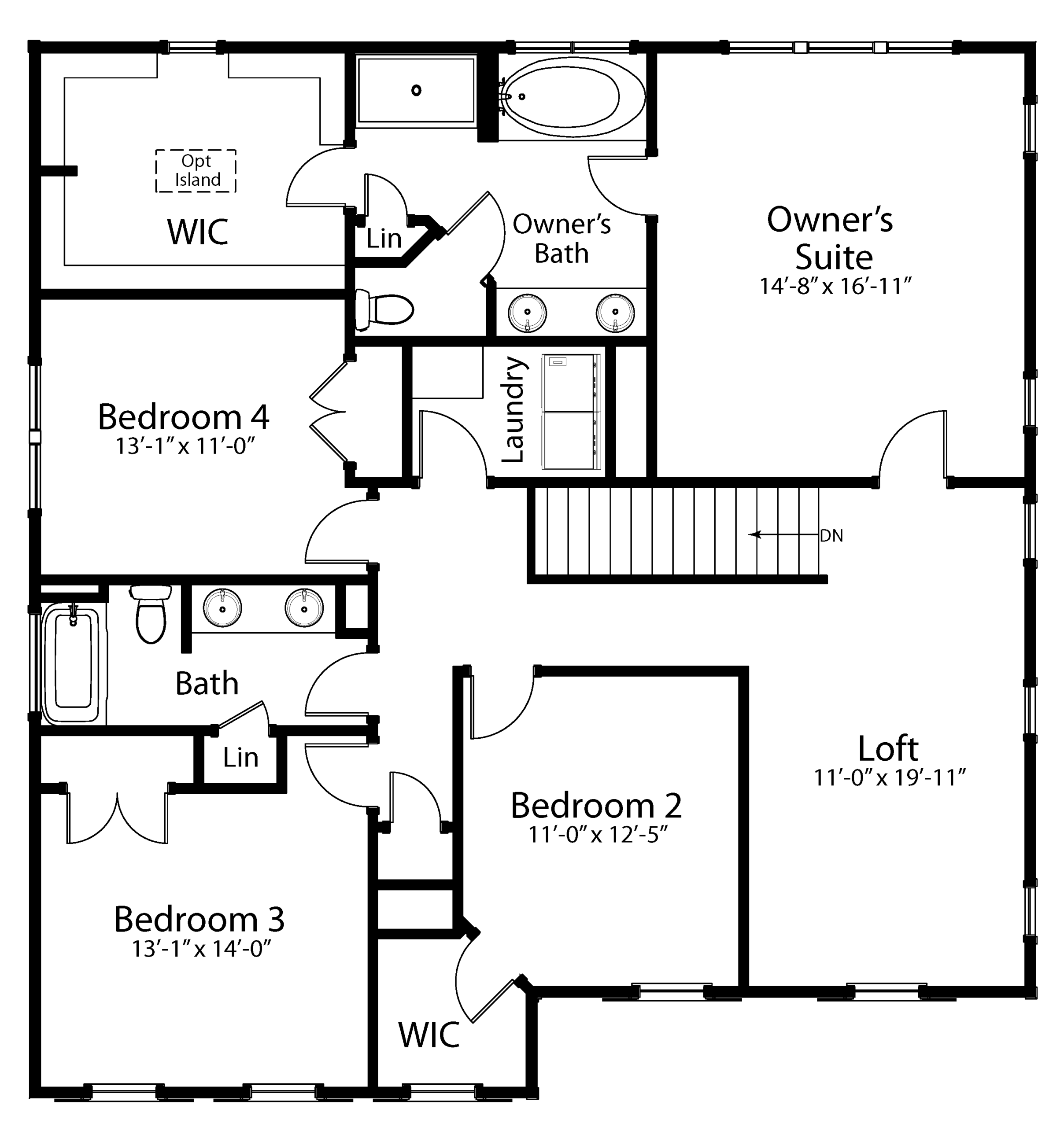The Bellhaven Multi-Gen
5 Bed • 3.5 Bath • 3 Garage • 3,240 ft2
Plan Type: 2 Story
The Bellhaven – Multi-Gen offers the perfect blend of comfort, flexibility, and privacy for today’s modern families. The first floor features a welcoming covered porch, formal dining room, and a spacious open-concept living area that connects the kitchen, nook, and family room. A drop zone, pantry, and three-car garage add everyday convenience.
Designed with extended family in mind, the multi-generational suite provides a private retreat complete with its own living area, bedroom, full bath, walk-in closet, laundry, and an optional kitchenette. An additional one-car garage adds further independence and accessibility for the suite.
Upstairs, the home continues to impress with a luxurious owner’s suite featuring a spa-inspired bath and expansive walk-in closet. Three additional bedrooms, a full bath, and a centrally located laundry room surround a versatile loft space, perfect for a game room or second family room.
With its thoughtful design, The Bellhaven Multi-Gen makes it easy for everyone to feel right at home.





