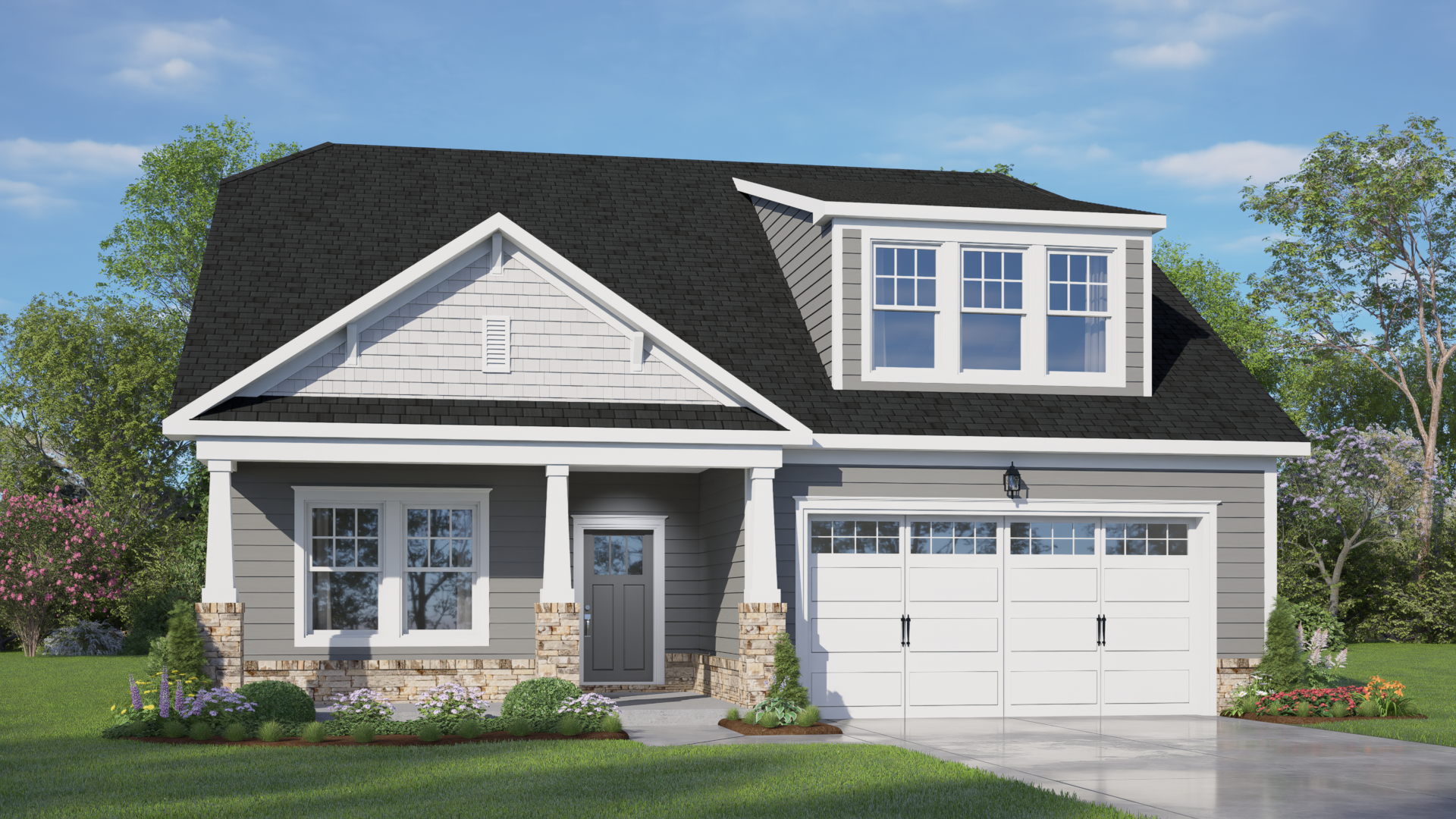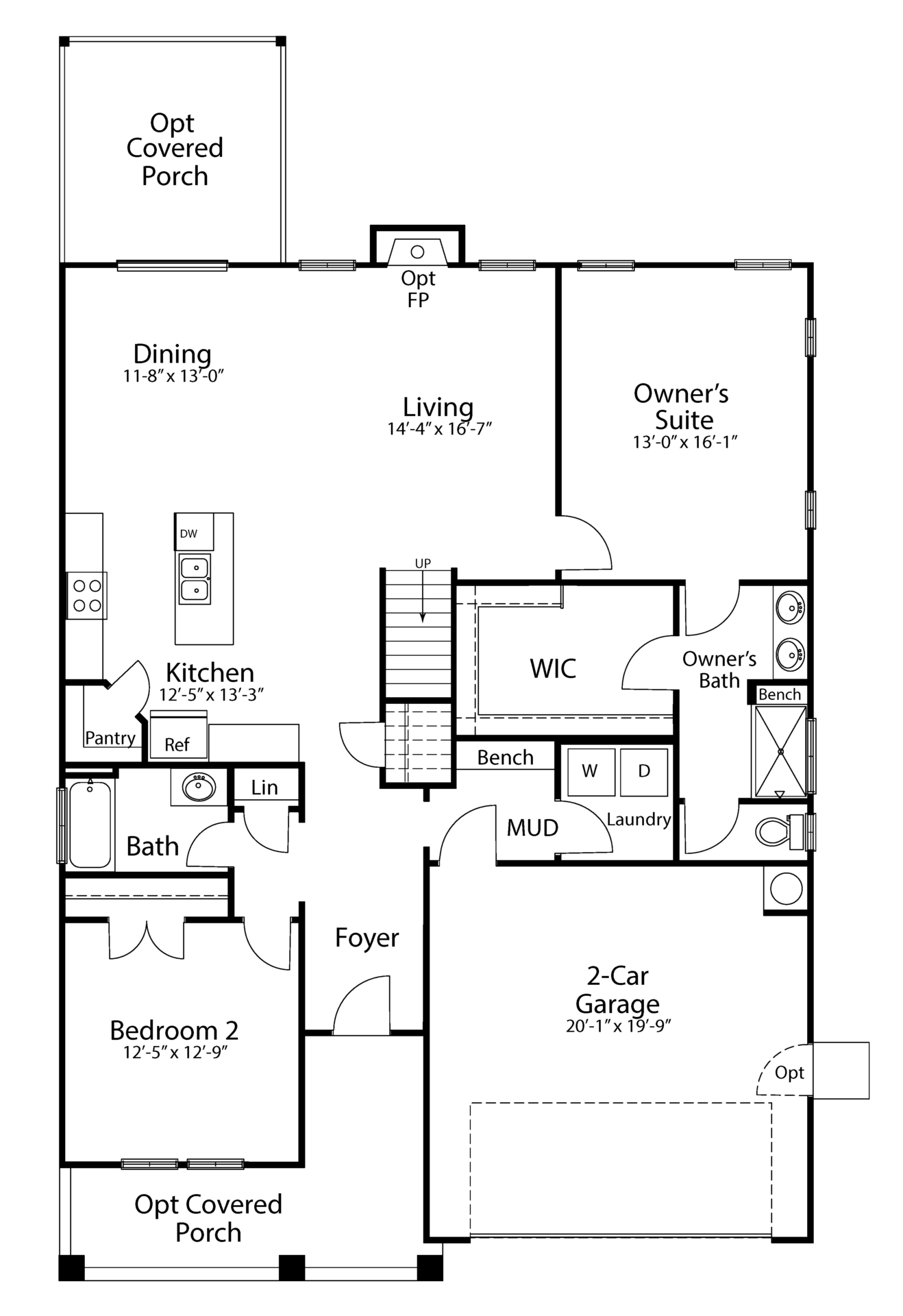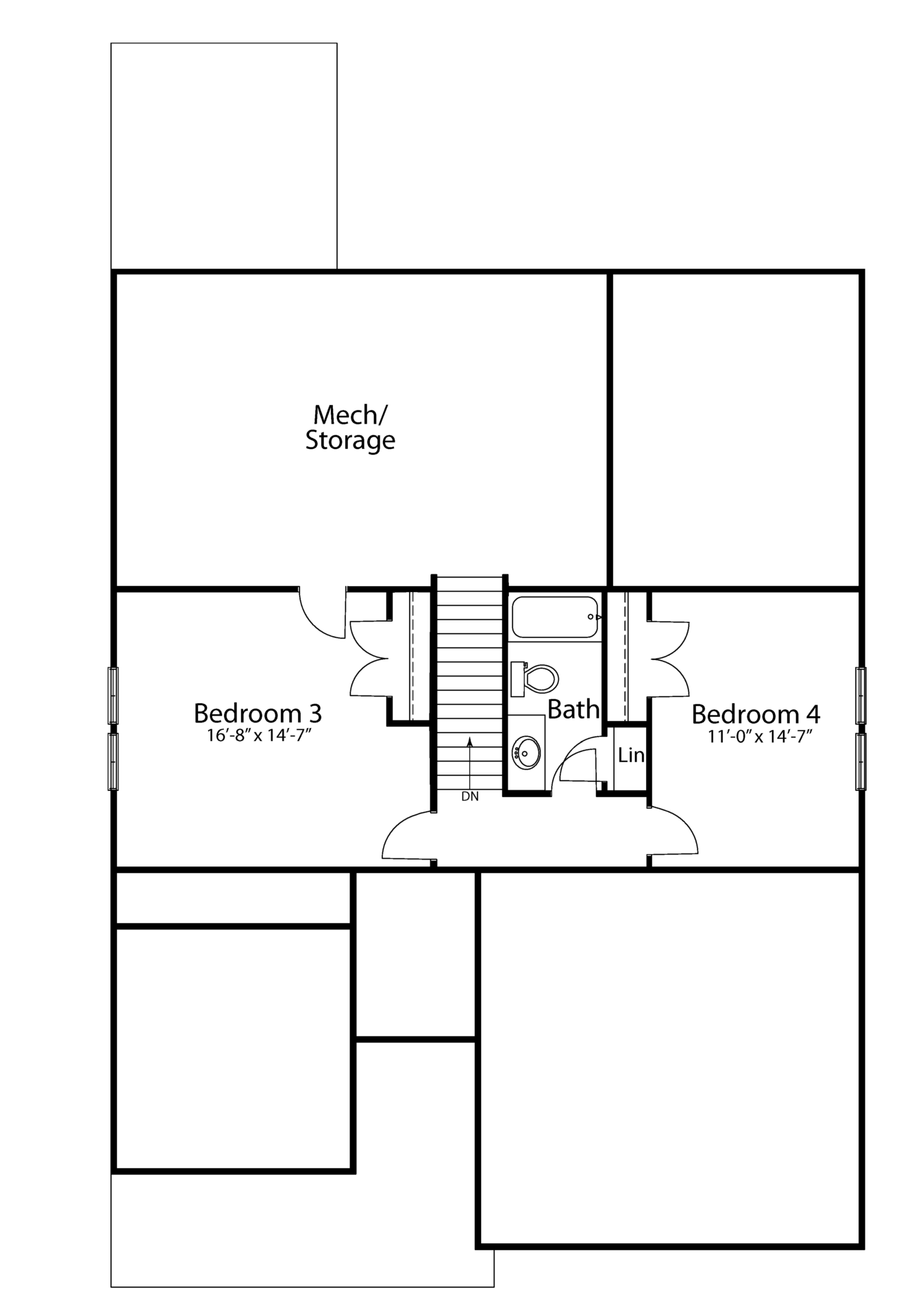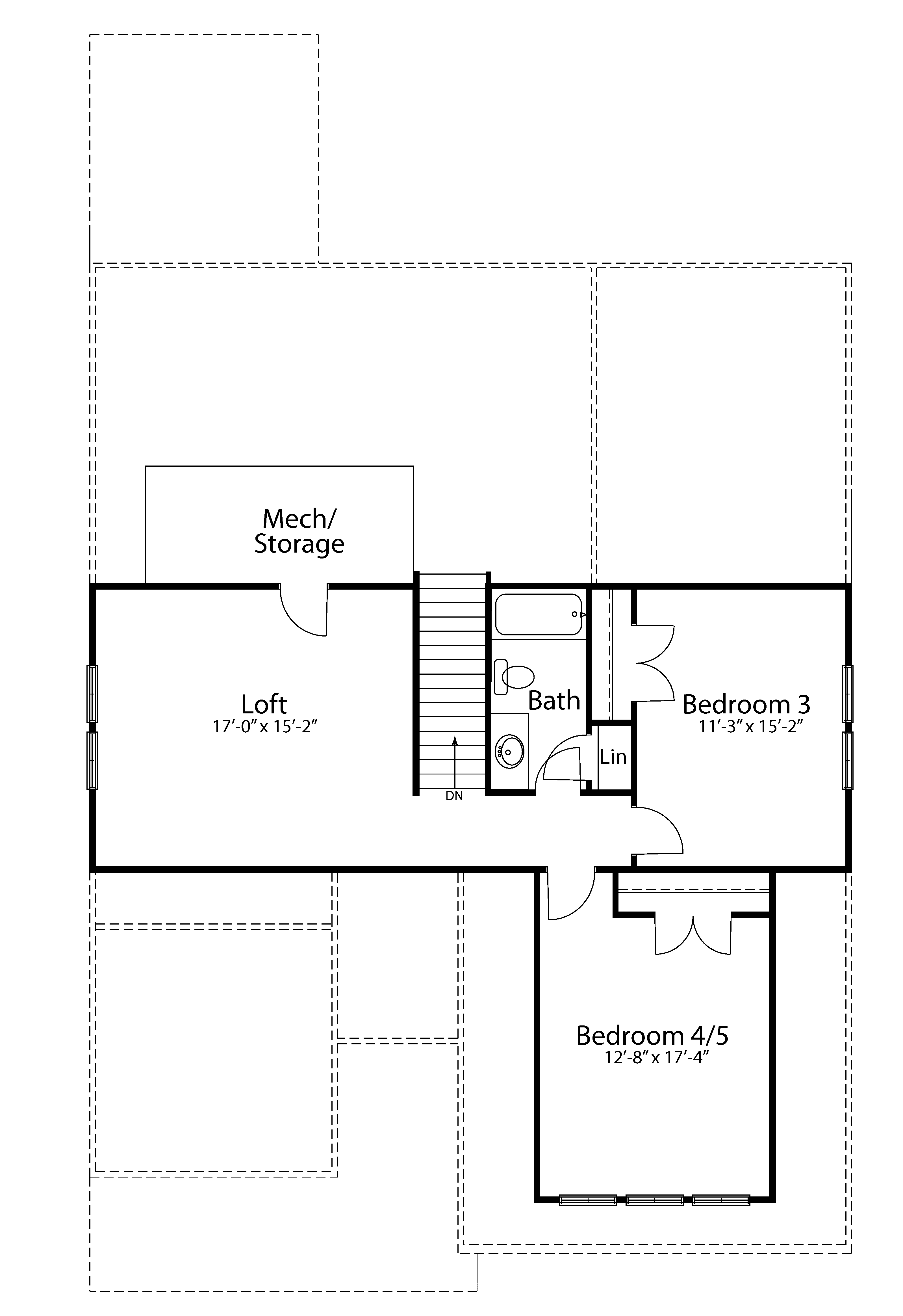The Sanderling
4 Bed • 3 Bath • 2 Garage • 2,350 ft2
Plan Type: 2 Story
The Sanderling is a flexible two-story home featuring 4 bedrooms, 3 full baths, and an open-concept main level. The main floor includes a spacious living room, modern kitchen with island, dining area, and a private Owner’s Suite with a walk-in closet and en-suite bath. A second bedroom and full bath are also located on the main level—perfect for guests or a home office.
Upstairs, choose between two layout options:
- A traditional plan with two bedrooms and a shared bath
- Or a loft layout with additional living space and two large bedrooms
Additional highlights include an optional covered back porch, mudroom, laundry room, and a 2-car garage.






