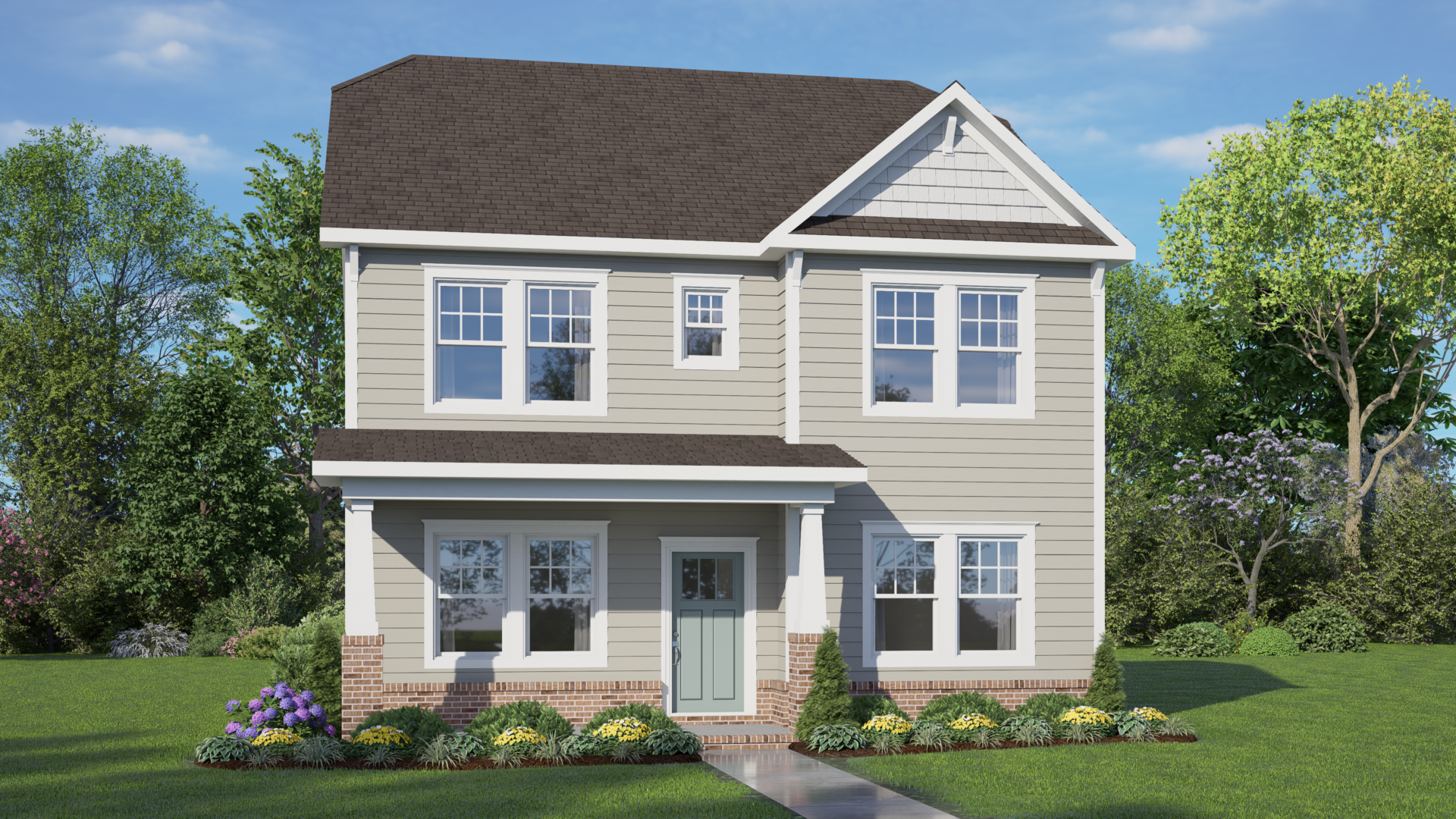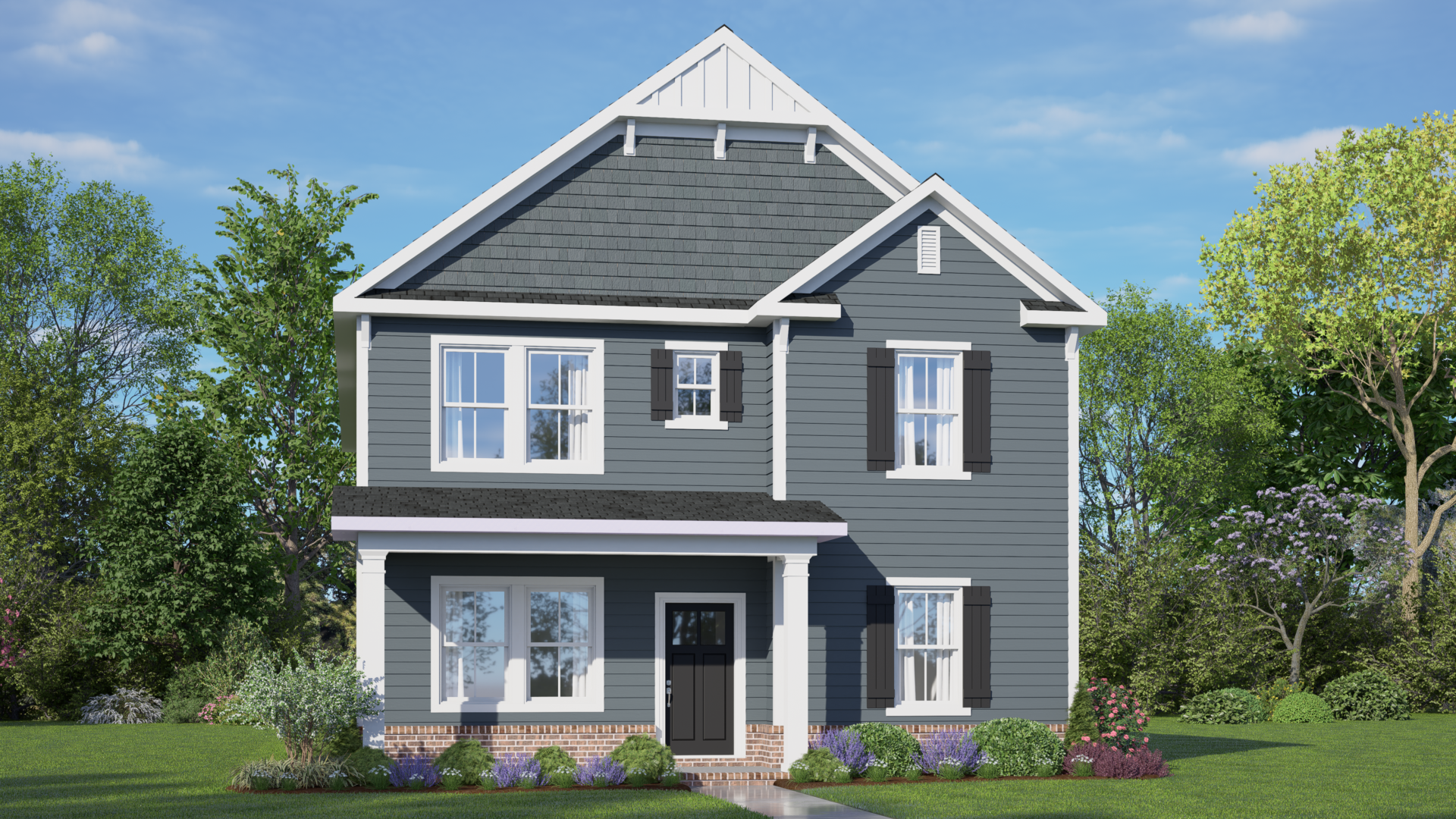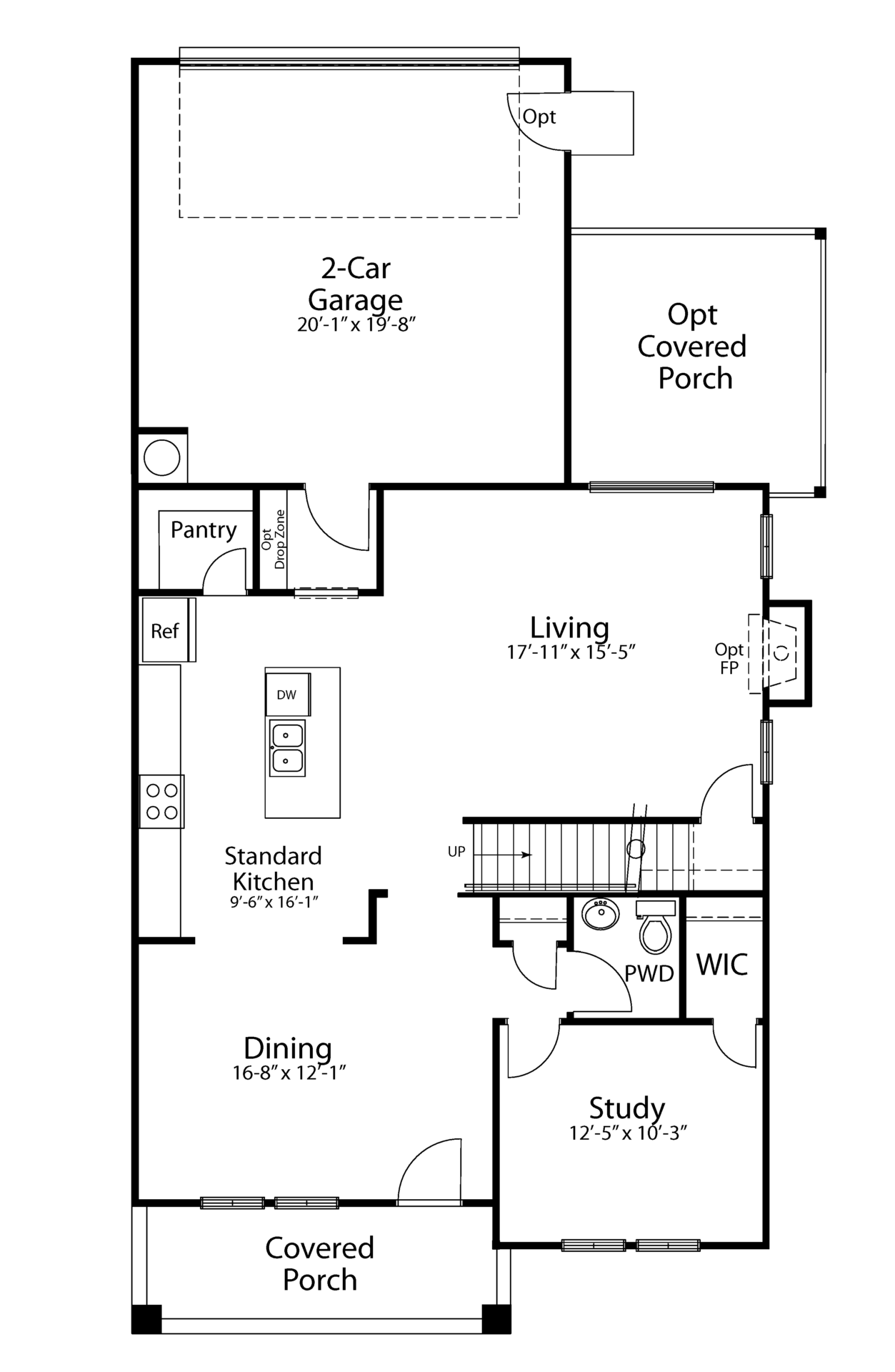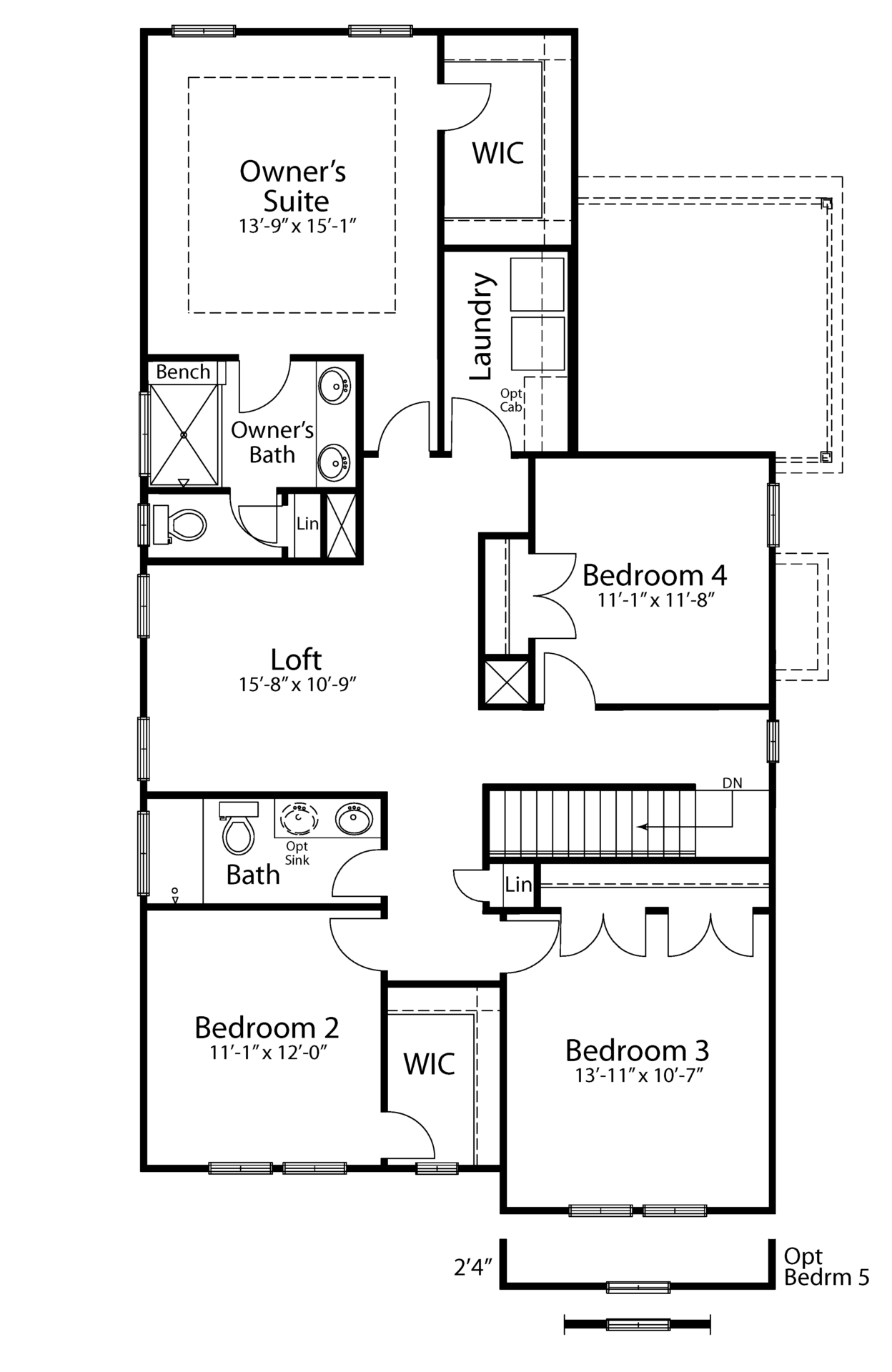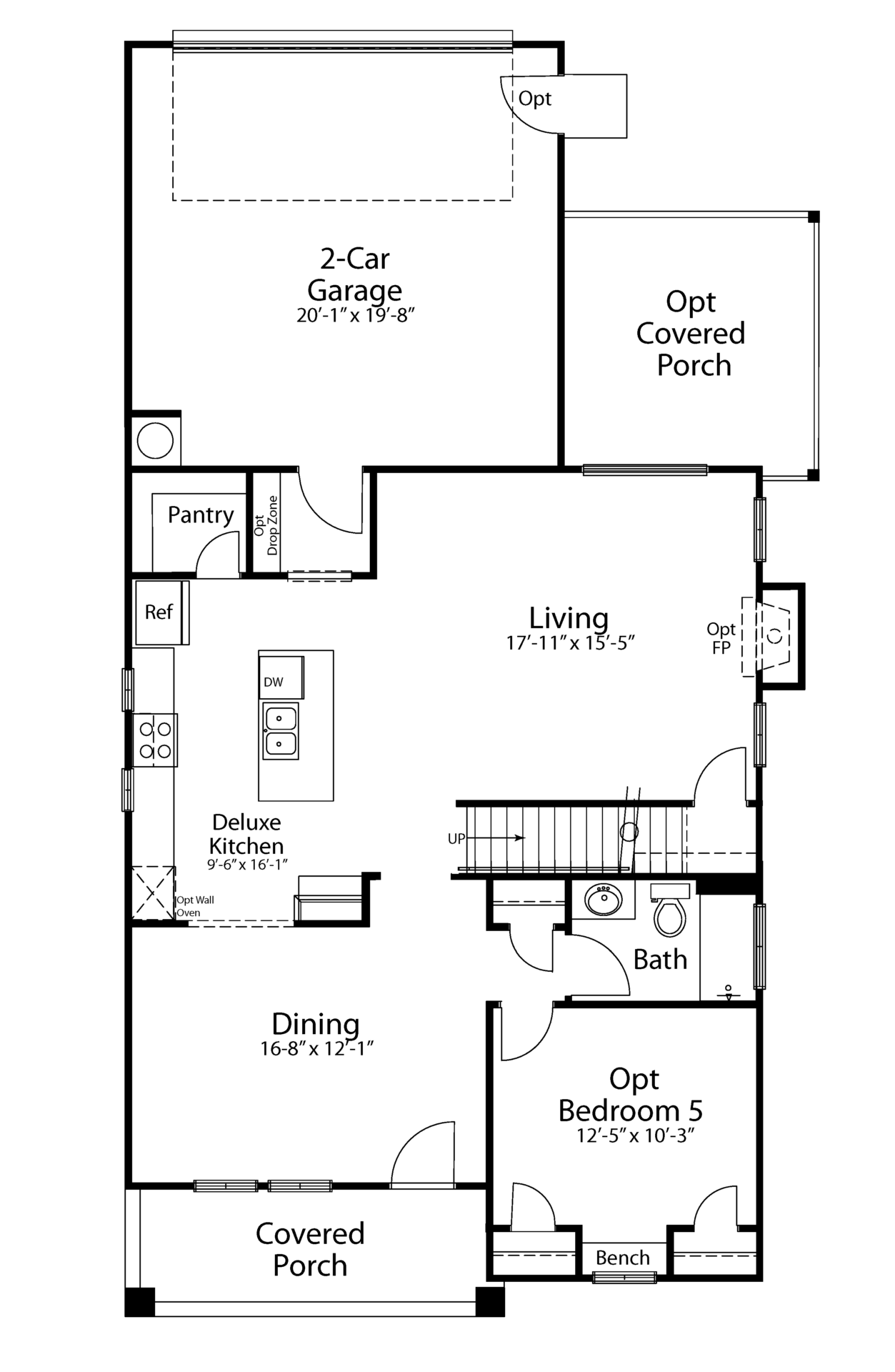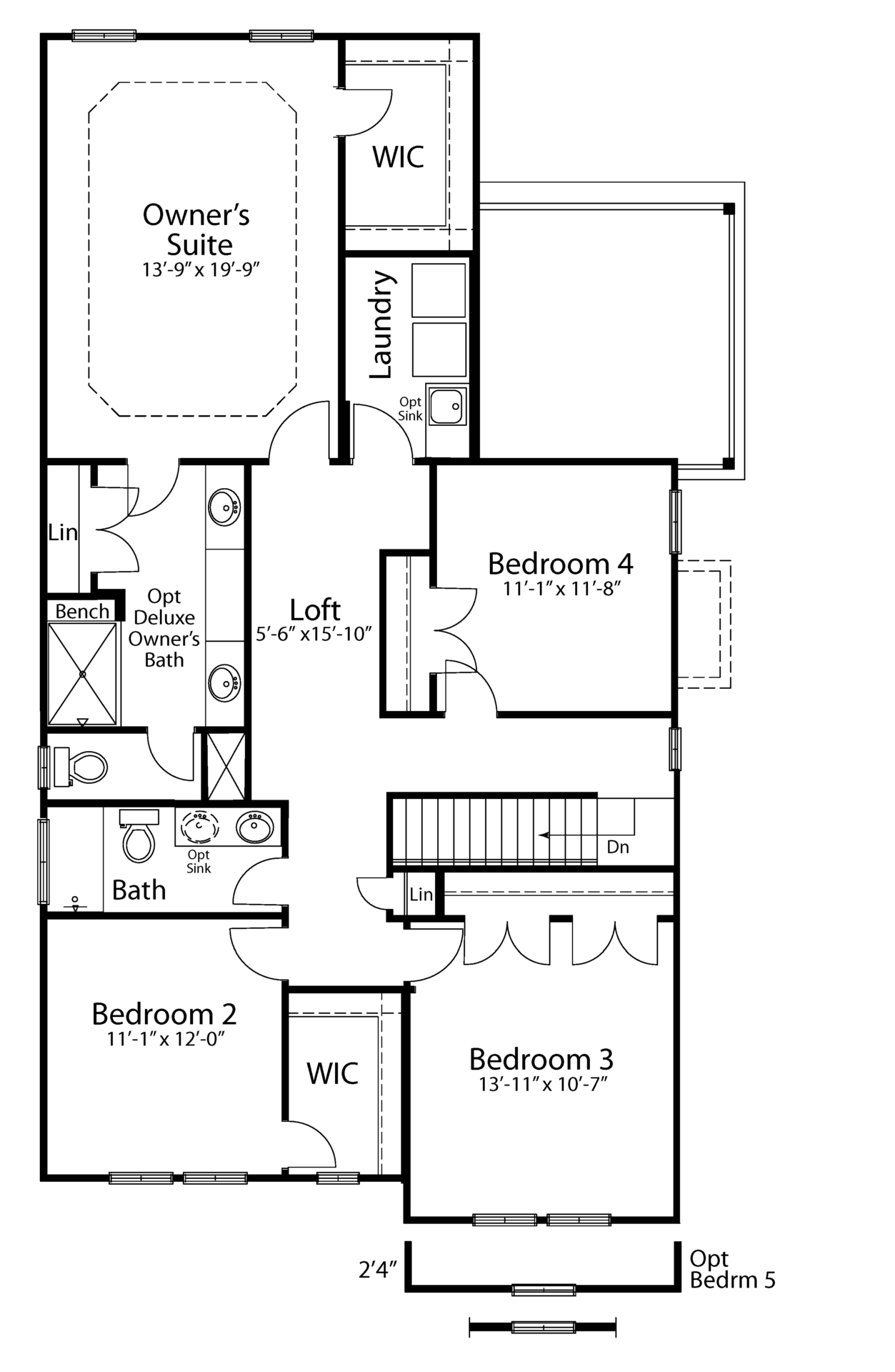The Roanoke
4 Bed • 2.5 Bath • 2 Garage • 2,500 ft2
Plan Type: 2 Story
The Roanoke is a versatile two-story home designed for modern living with up to five bedrooms and multiple layout options to suit your lifestyle. The main floor features a spacious living area, open-concept dining, and either a deluxe or standard kitchen layout—each complete with a large island and walk-in pantry. A covered front porch welcomes you home, and an optional rear covered porch provides additional space for outdoor relaxation.
The flexible layout offers a choice between a private study or an optional fifth bedroom and full bath on the first floor. Upstairs, you'll find a generous owner's suite with a walk-in closet and en suite bath, three secondary bedrooms—each with convenient access to full baths—and a central loft perfect for a play area or second living space. A dedicated laundry room adds to the home's functionality, making The Roanoke an ideal blend of comfort, flexibility, and style.



