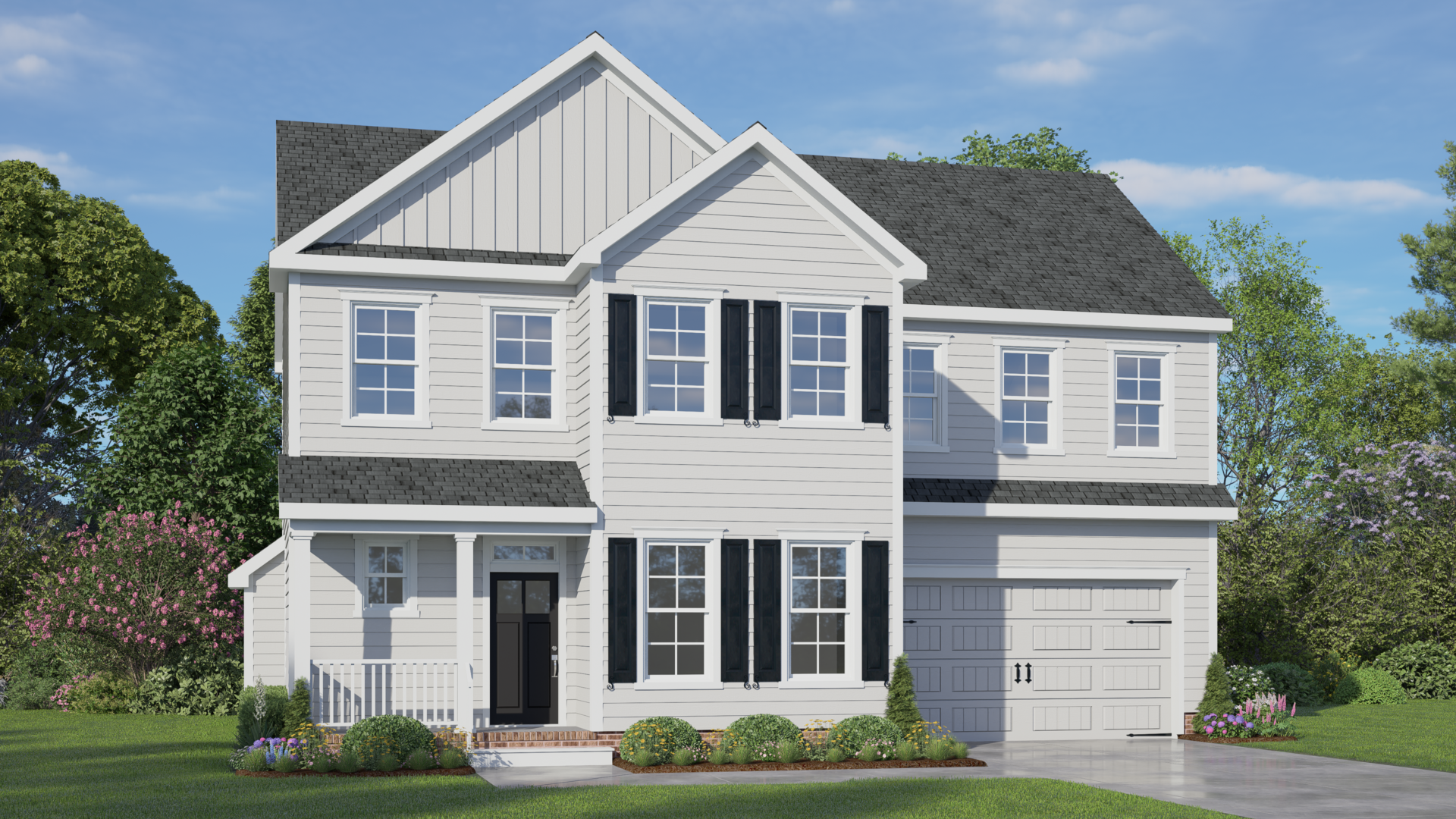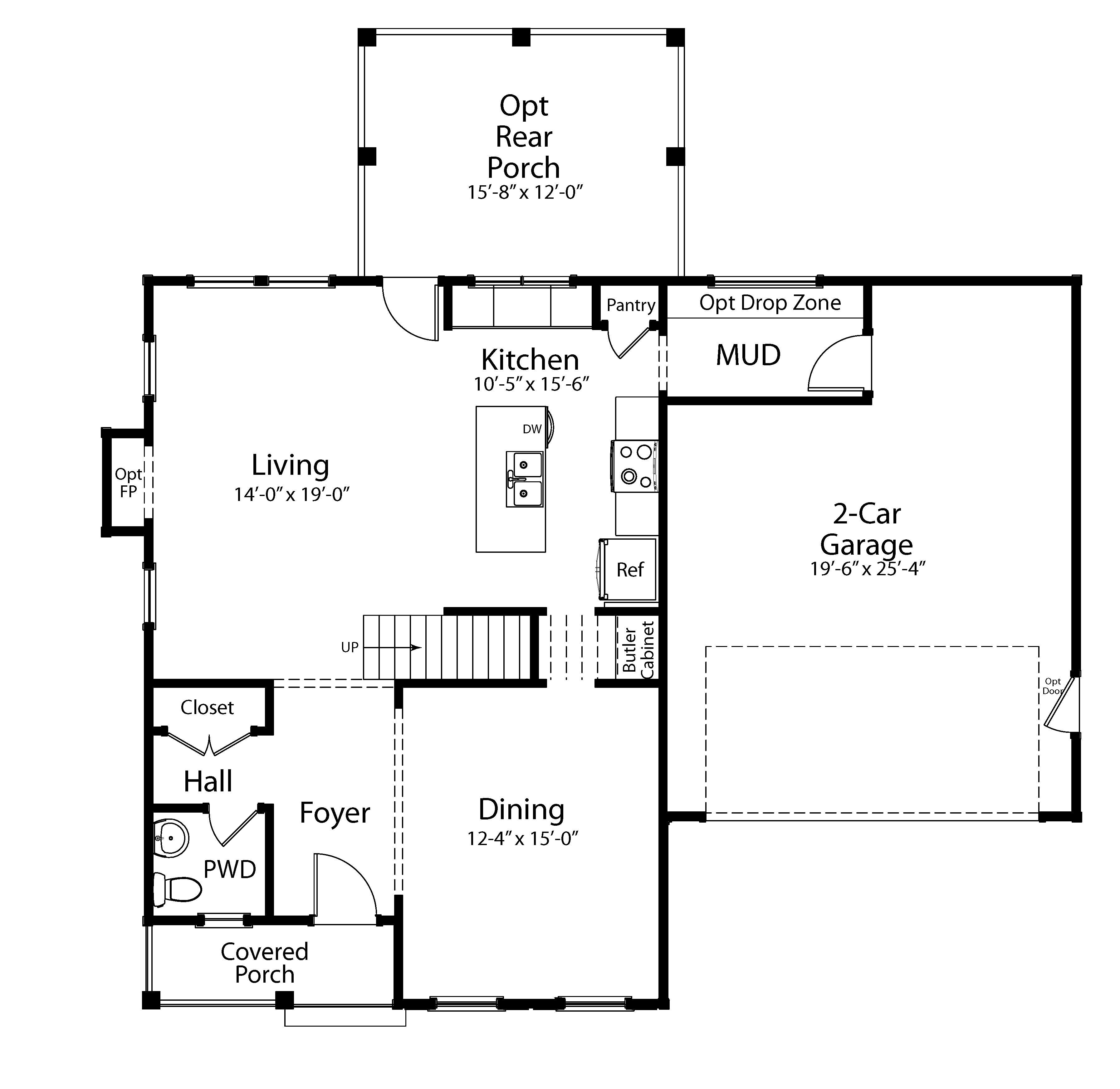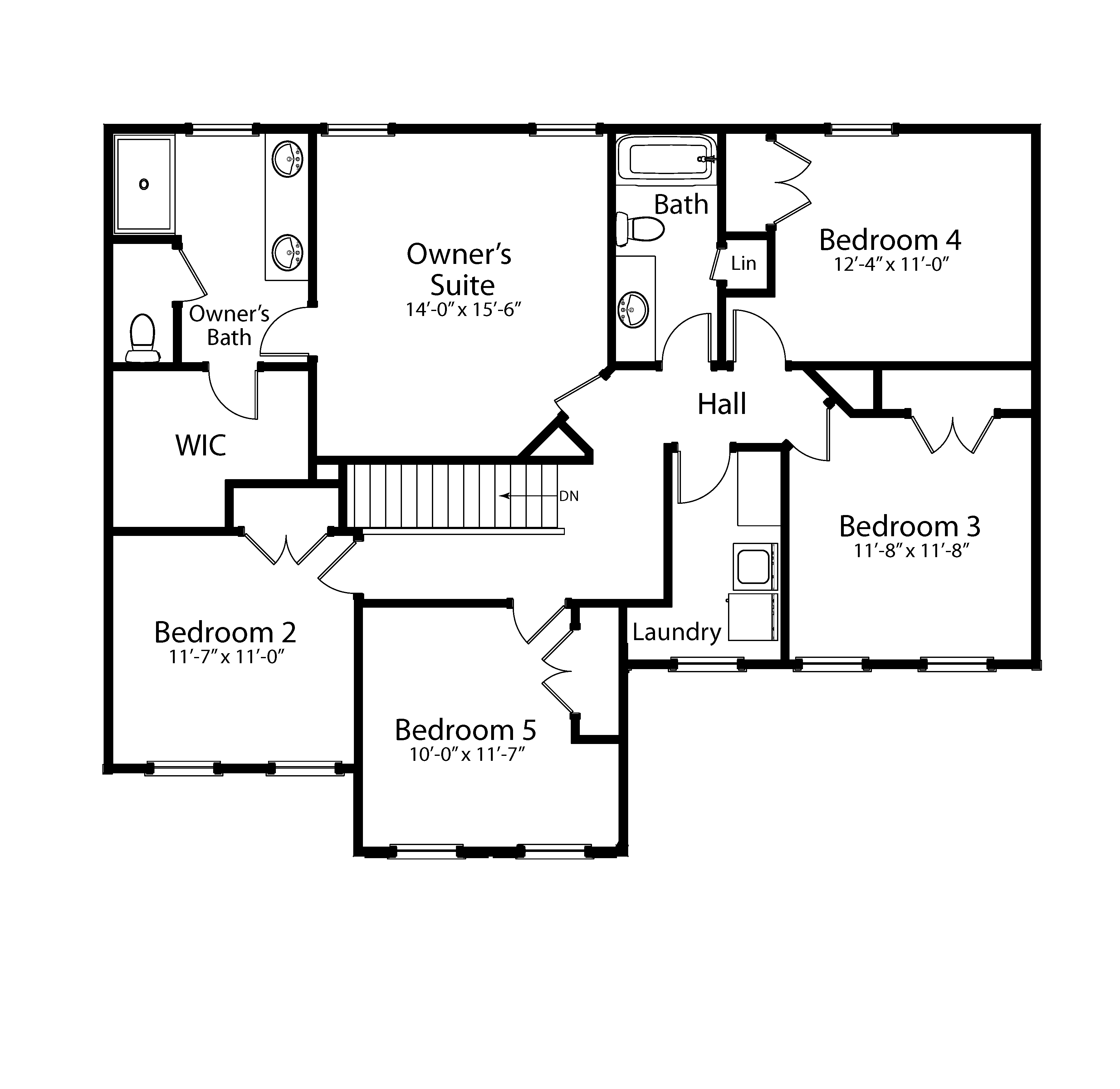The Albemarle
5 Bed • 2.5 Bath • 2 Garage • 2,068 ft2
Plan Type: 2 Story
The Albemarle is a spacious 5 bedroom home which offers a convenient mudroom between the garage and the kitchen. The kitchen has full view of the sizable living room. The owner's room has an roomy walk-in closet and bathroom with large double vanities. The laundry room is conveniently located on the second floor.





