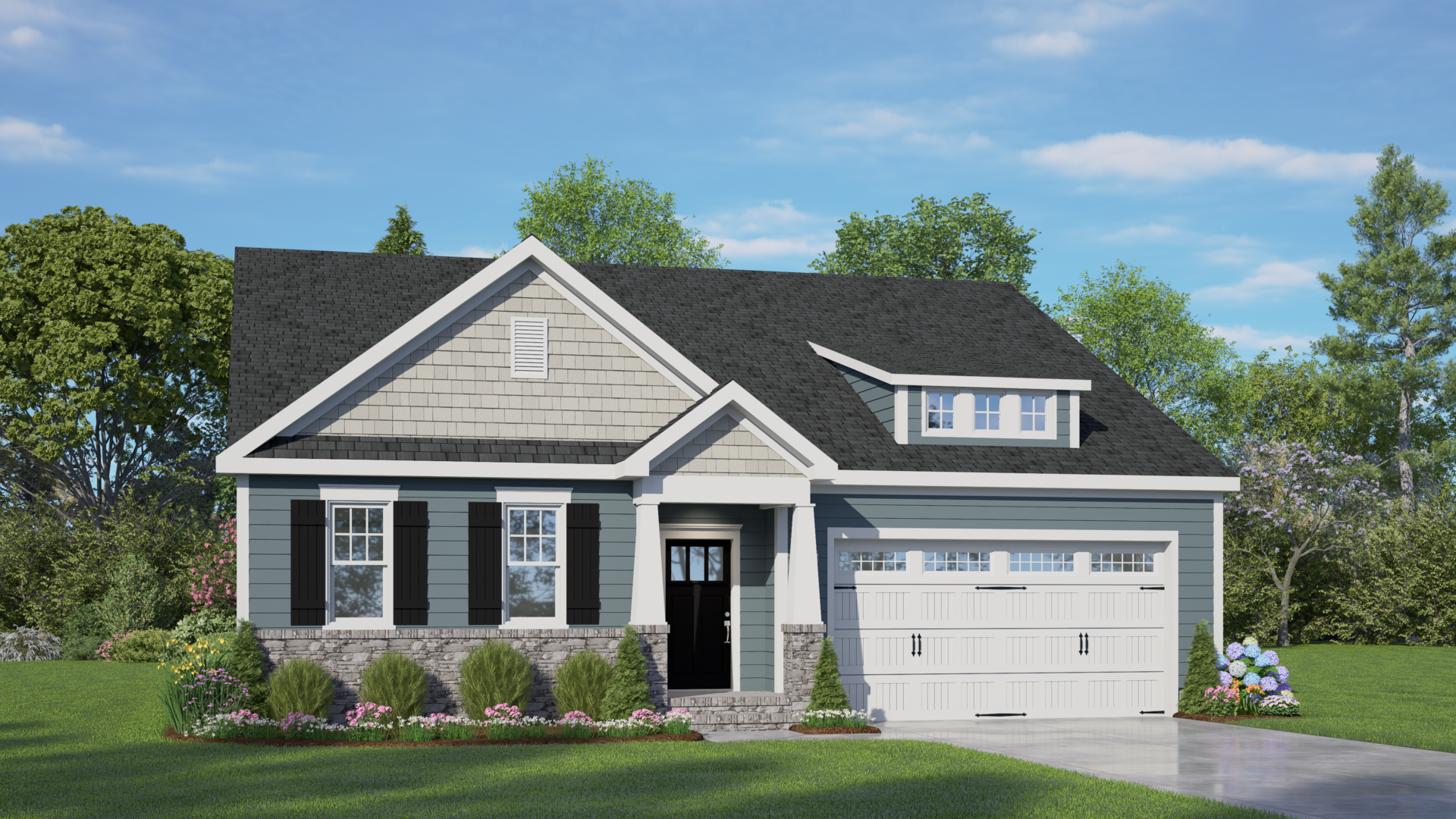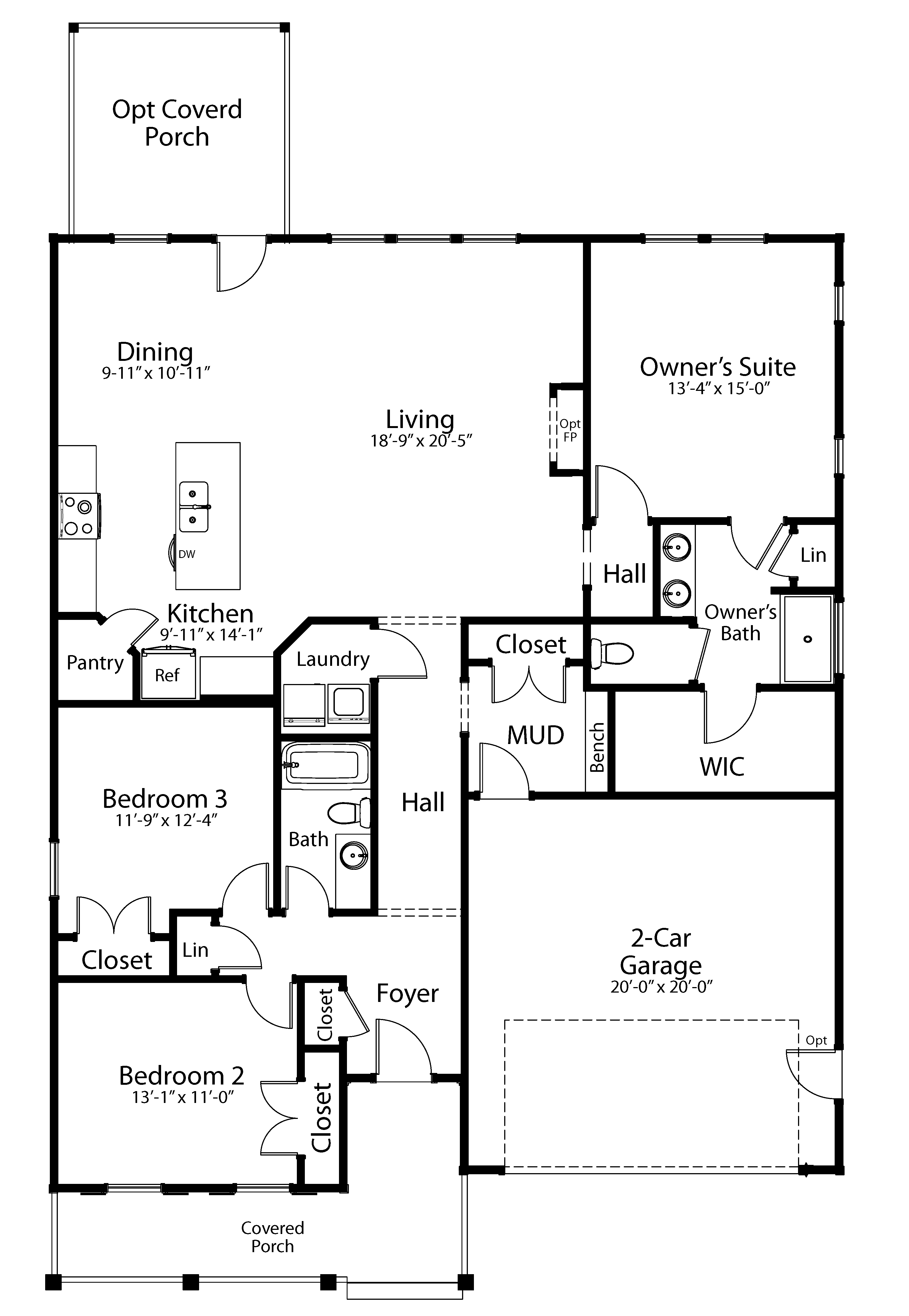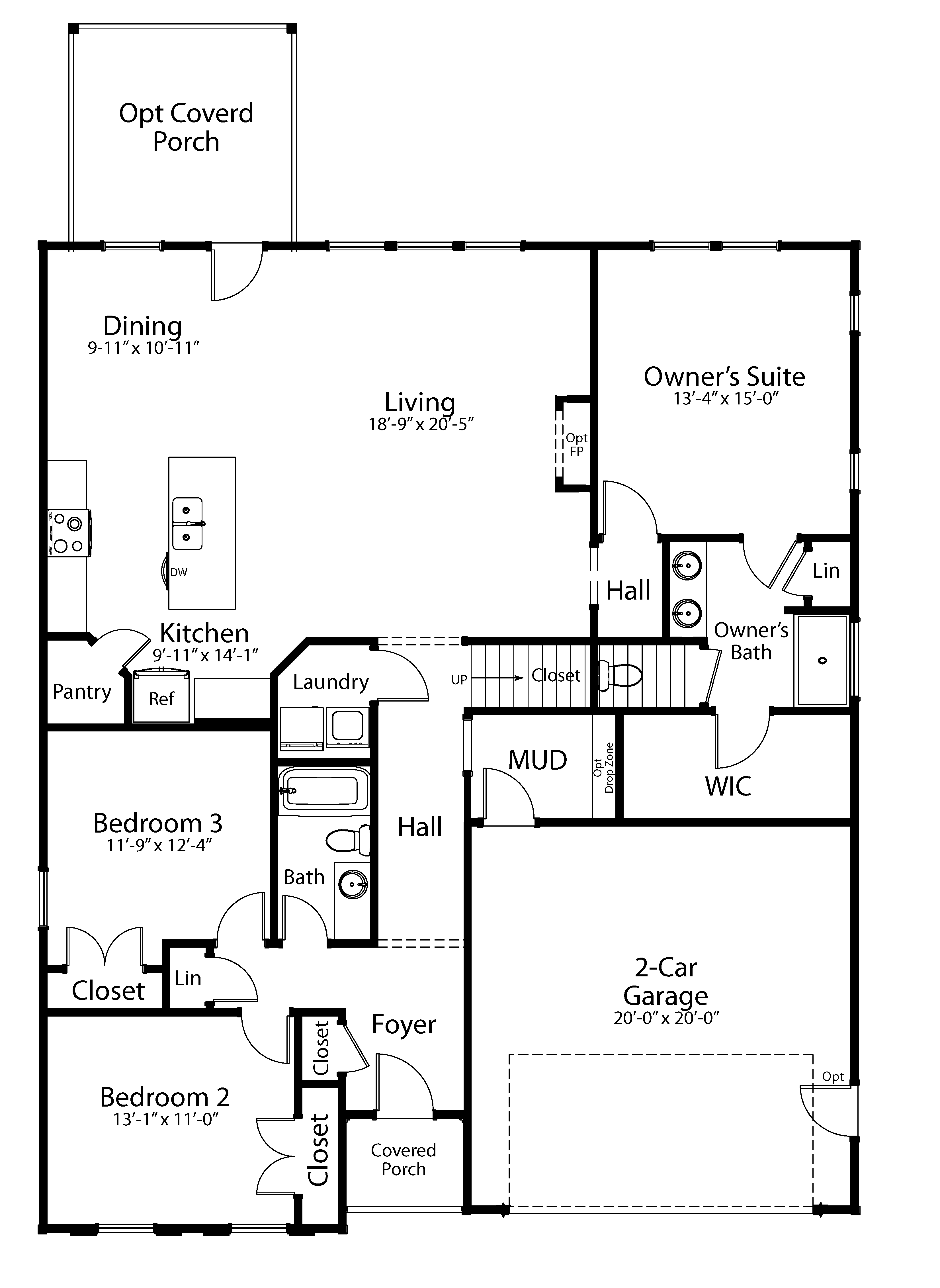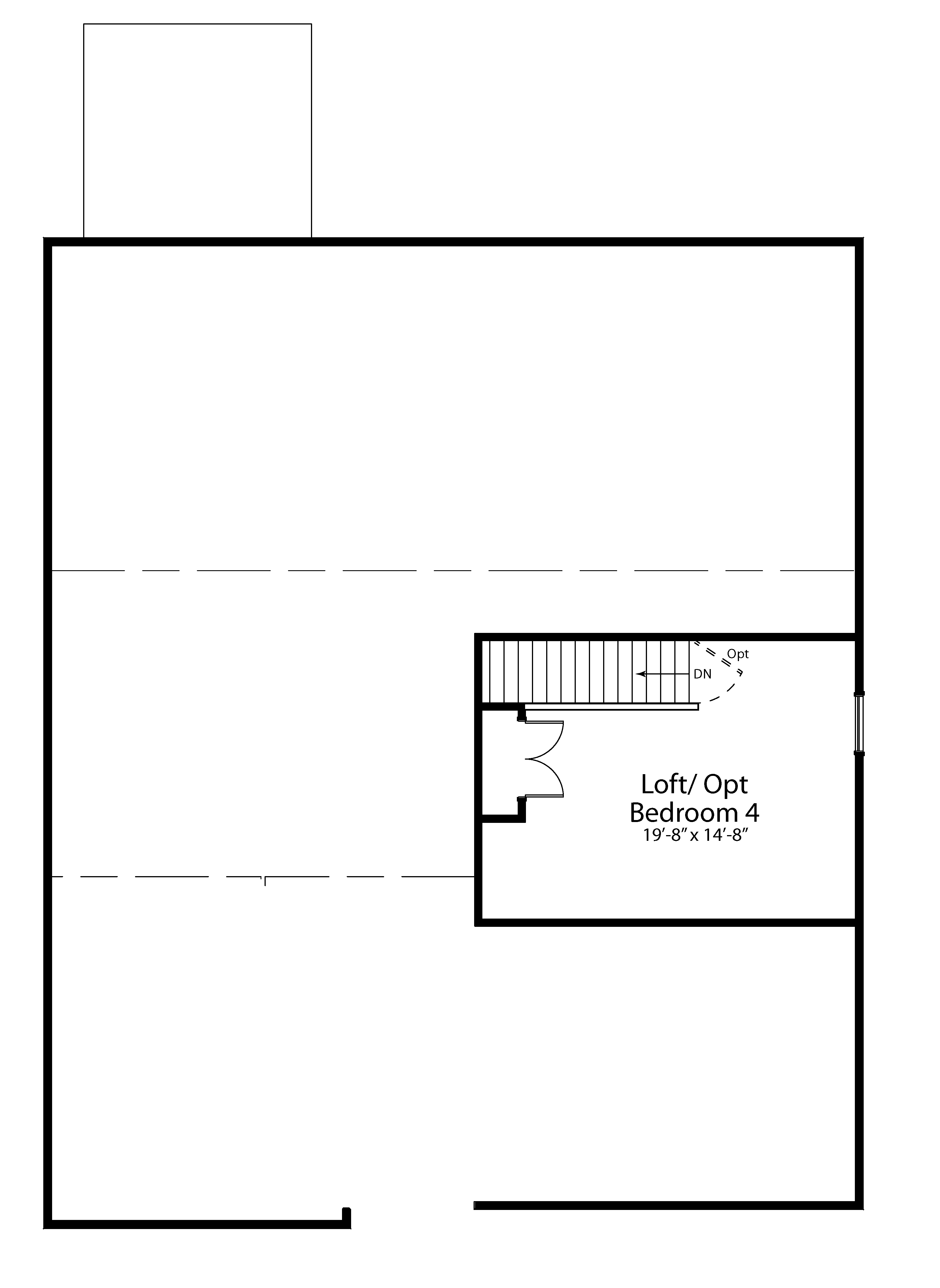The Tidewater
4 Bed • 2 Bath • 2 Garage • 2,000 ft2
Plan Type: 1 Story with 2 Story Option
The Tidewater is a versatile and spacious home offering flexible living for a variety of lifestyles. The main level features three generously sized bedrooms, including a private owner’s suite with a large walk-in closet and a luxurious en-suite bath. An open-concept kitchen, dining, and living area provides the perfect space for gatherings, with optional features like a fireplace and covered porch for added comfort.
This plan also offers an optional second-floor loft that can be configured as a fourth bedroom, creating additional space for guests, a home office, or a playroom. A mudroom, walk-in pantry, laundry room, and two-car garage add everyday convenience to this well-rounded design.






