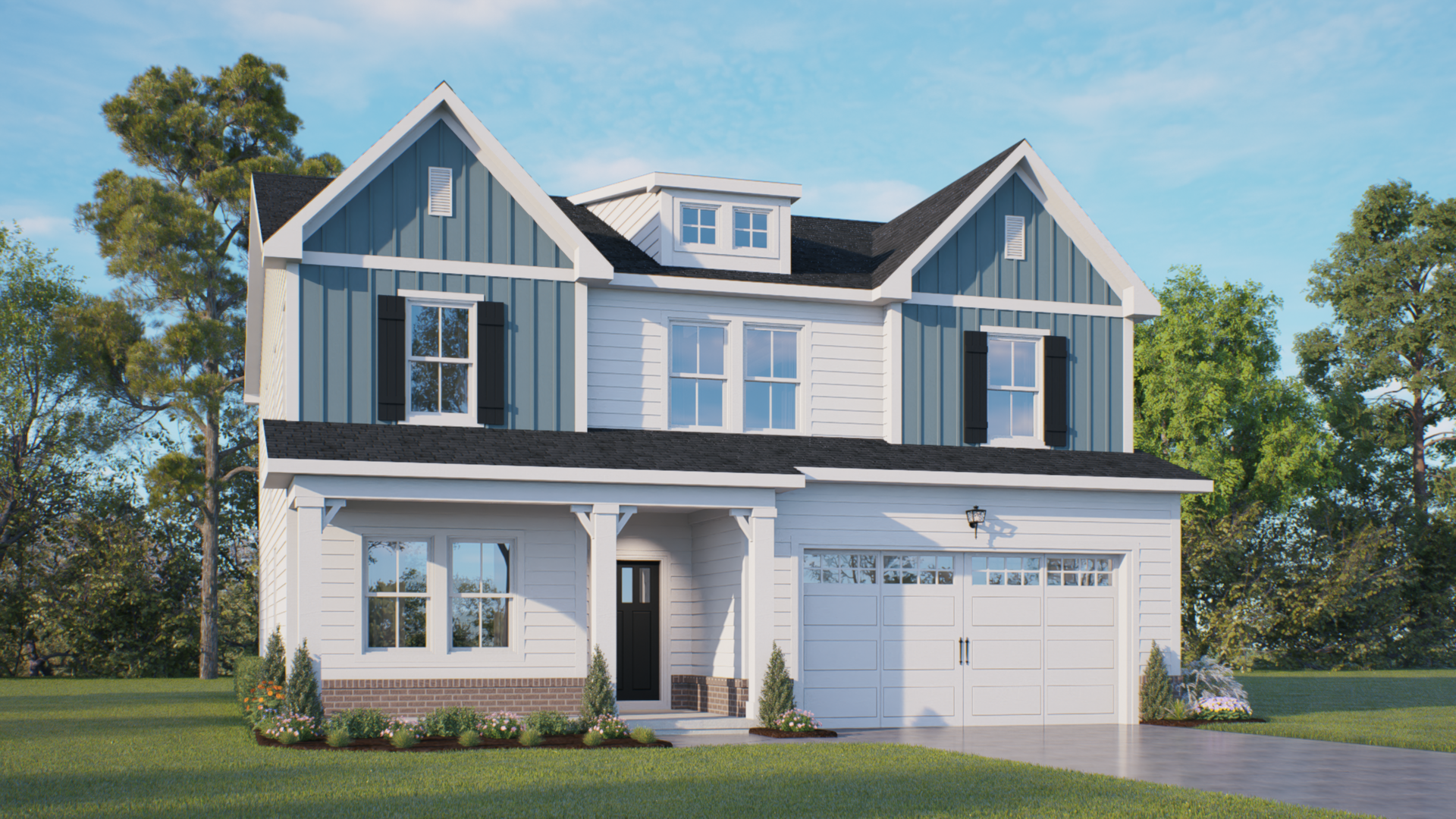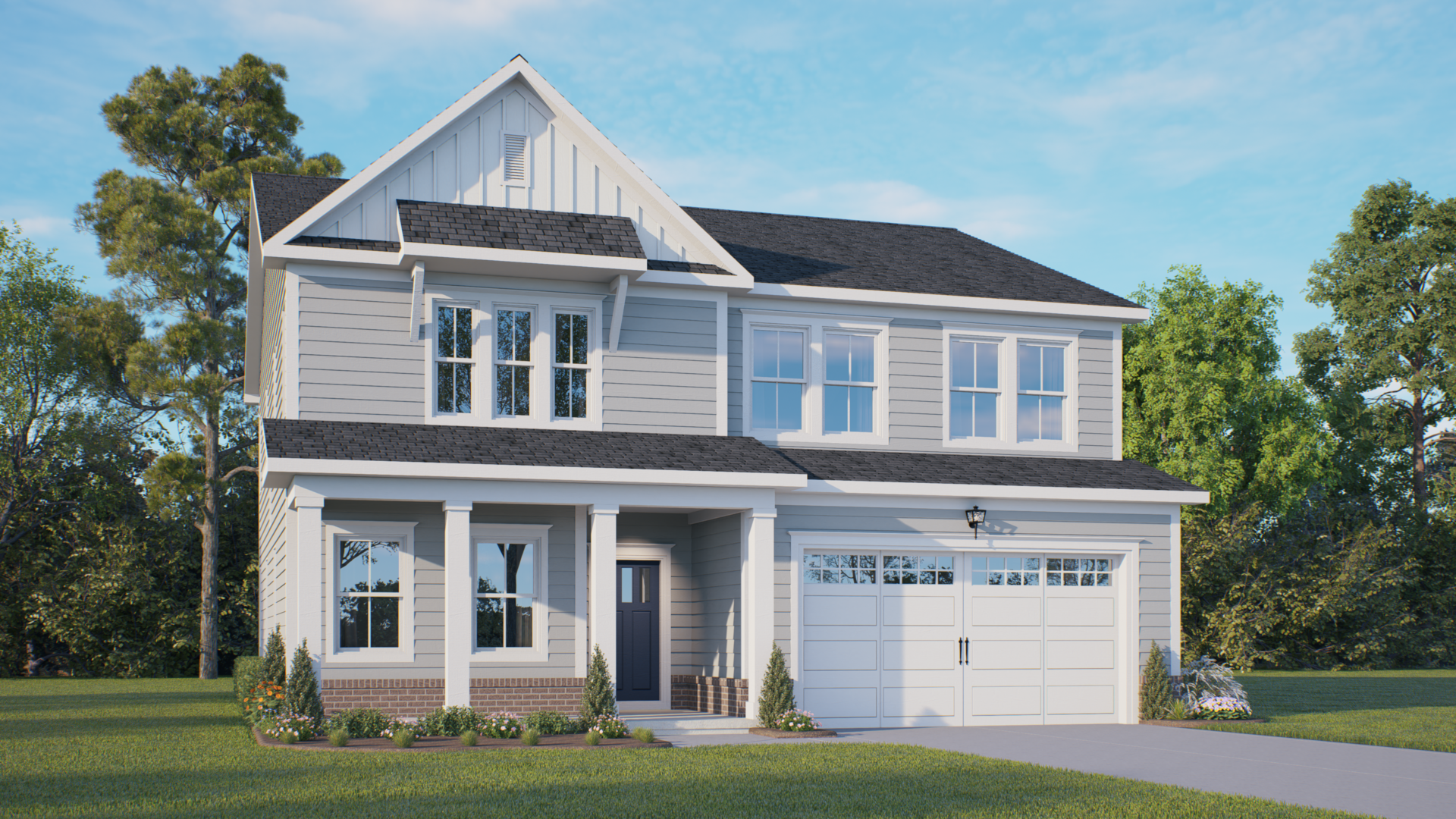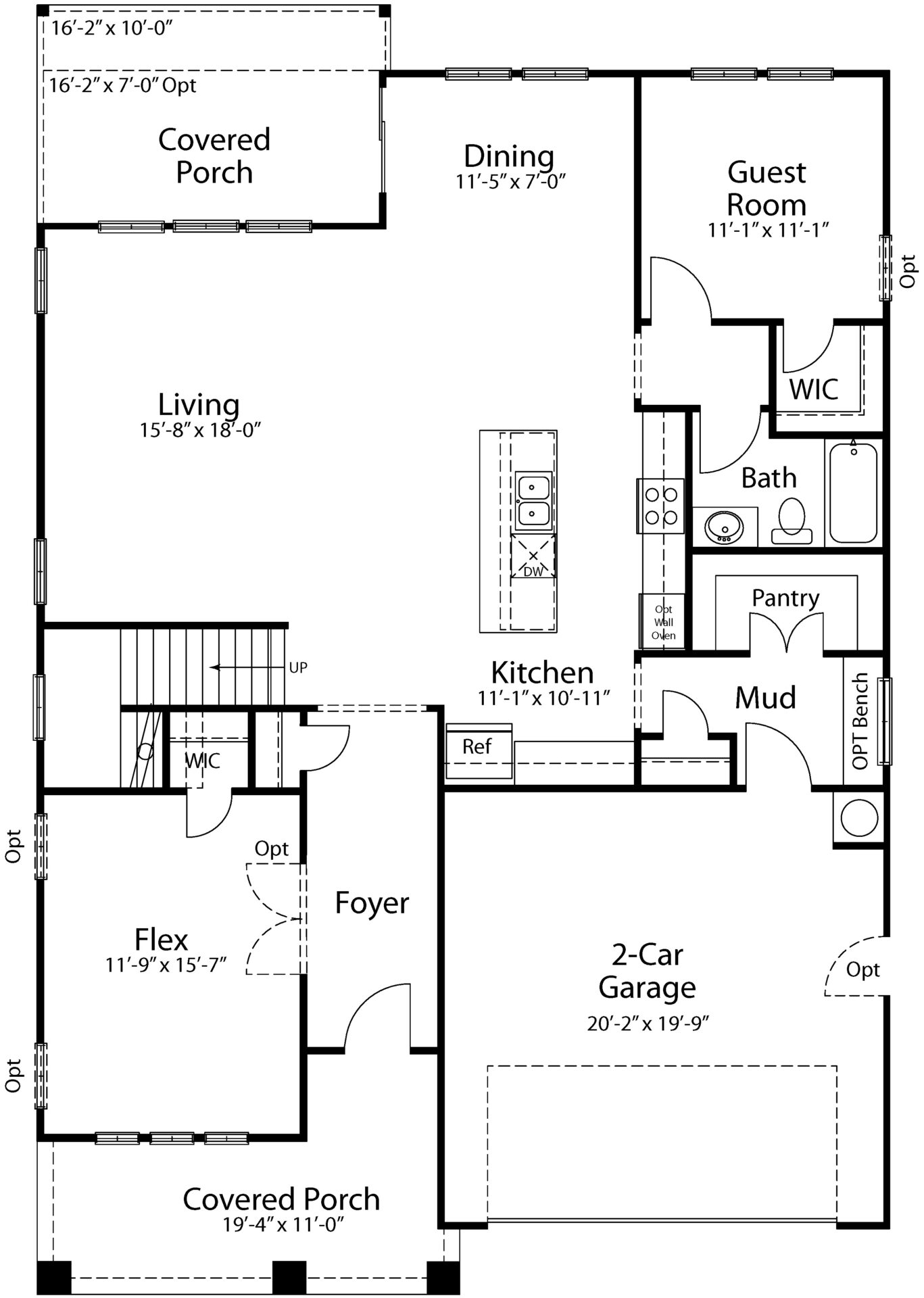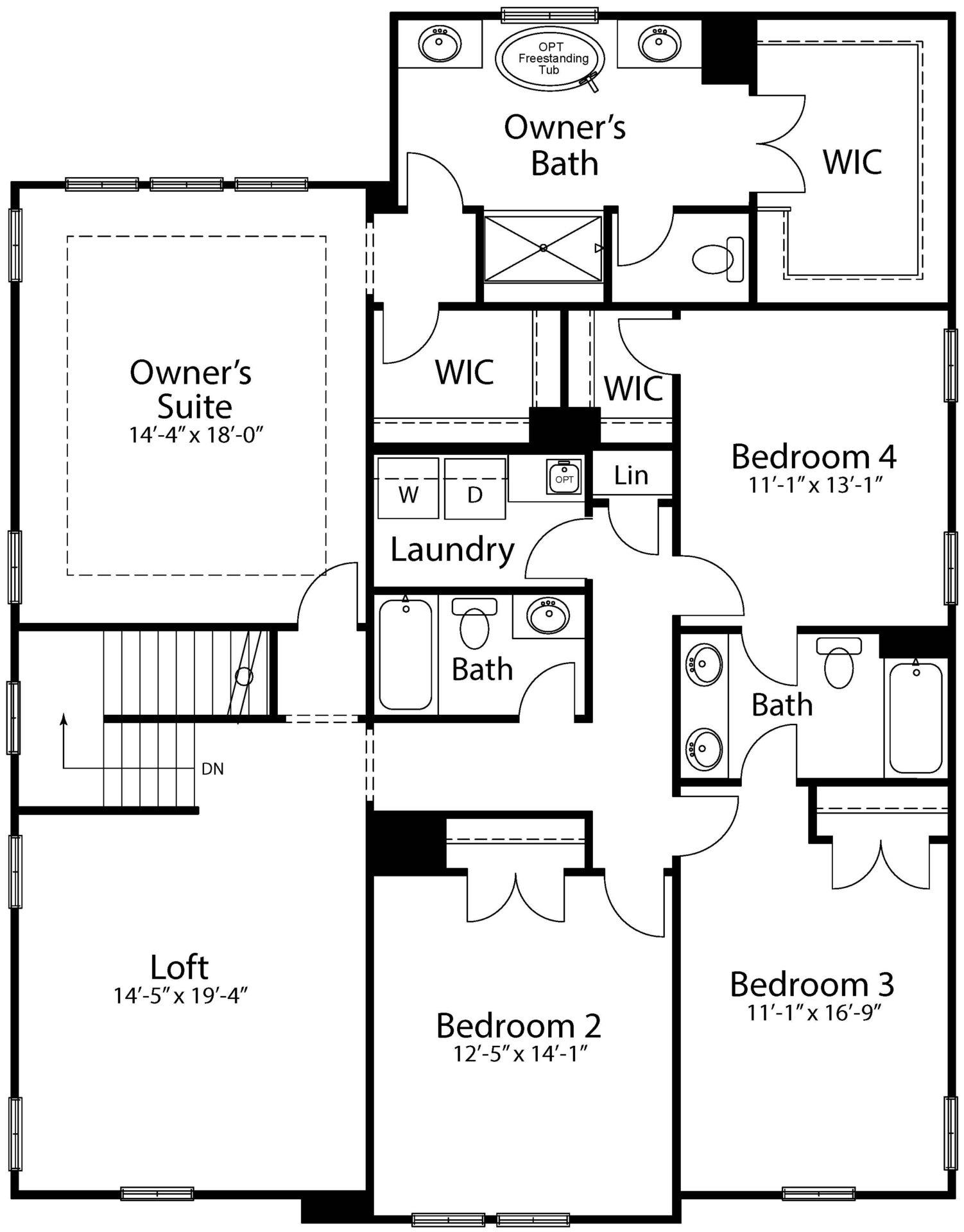The Macon
5 Bed • 4 Bath • 2 Garage • 3,200 ft2
Plan Type: 2 Story
The Macon offers spacious, flexible living with 5 bedrooms, 4 bathrooms, and a thoughtful open-concept layout. The main floor features a large living room that flows into the dining area and kitchen, complete with a central island and walk-in pantry. A private guest room with a full bath is perfect for visitors, while the flex room near the foyer is ideal for a home office or formal space.
Upstairs, the expansive owner's suite includes a luxurious bath with dual vanities, a walk-in closet, and an optional freestanding tub. Three additional bedrooms, two full baths, and a versatile loft provide room for everyone. The second-floor laundry room adds everyday convenience.
With a covered porch, mudroom, and a 2-car garage, The Macon blends comfort, style, and function—perfect for modern family living.






