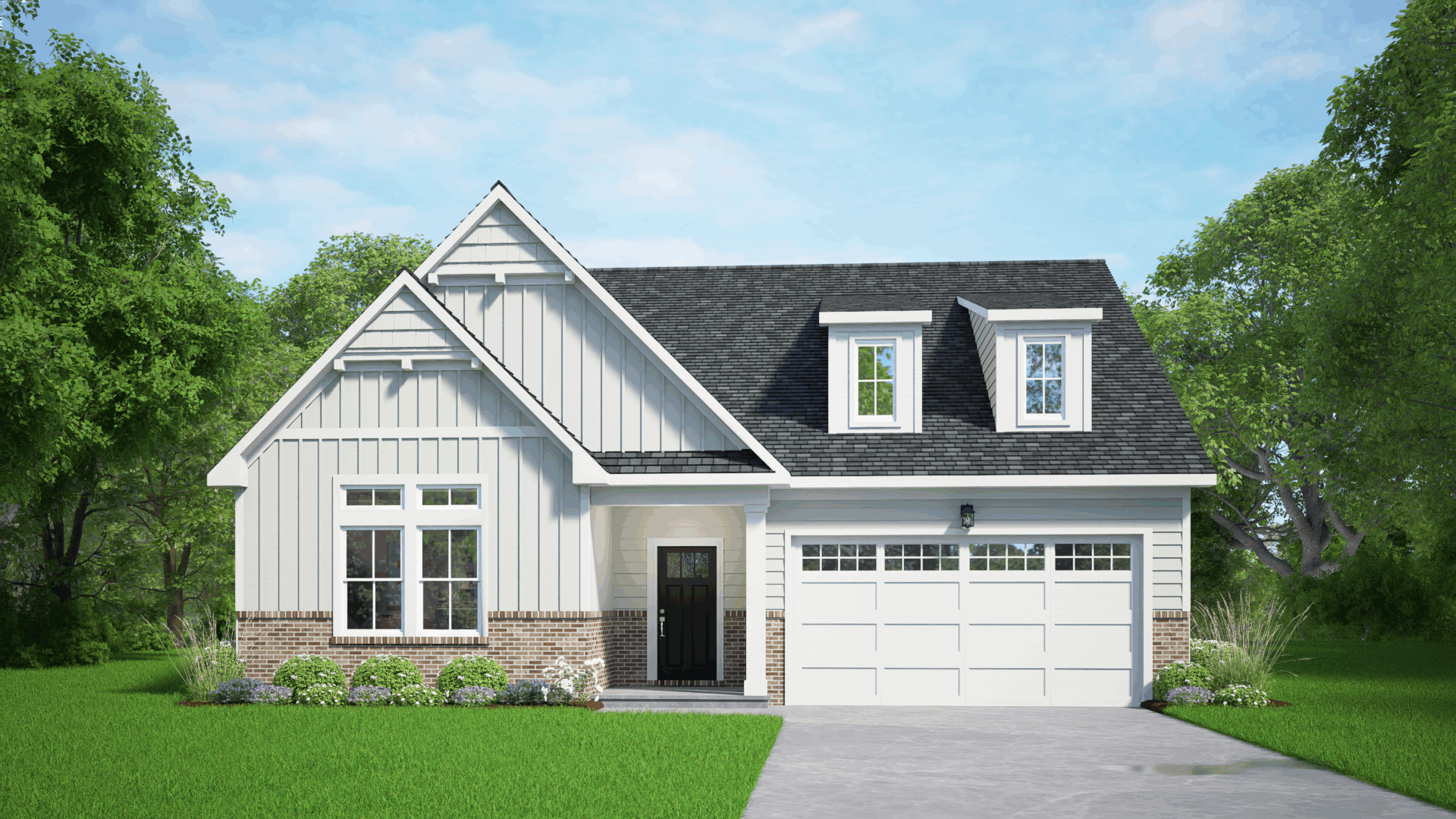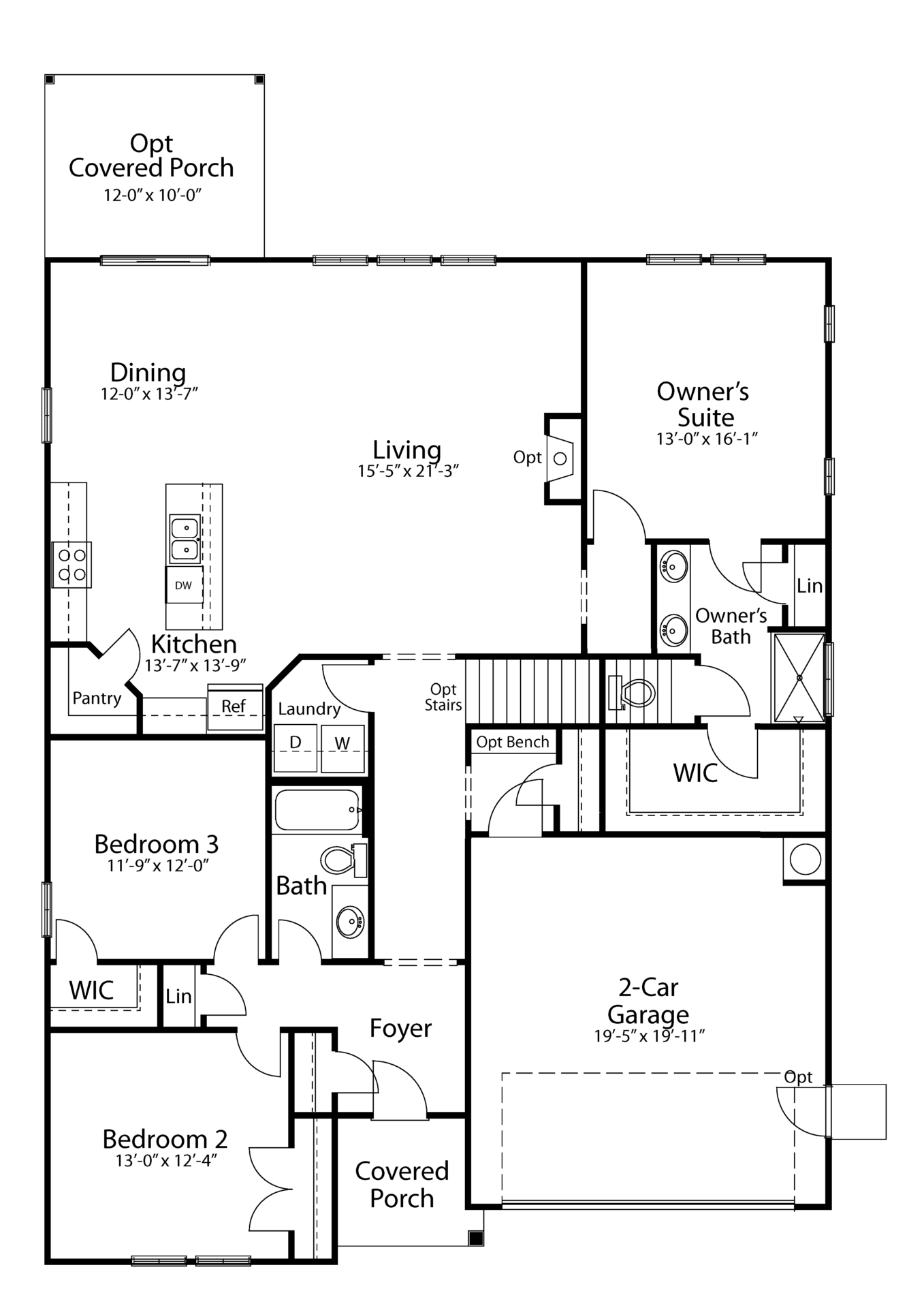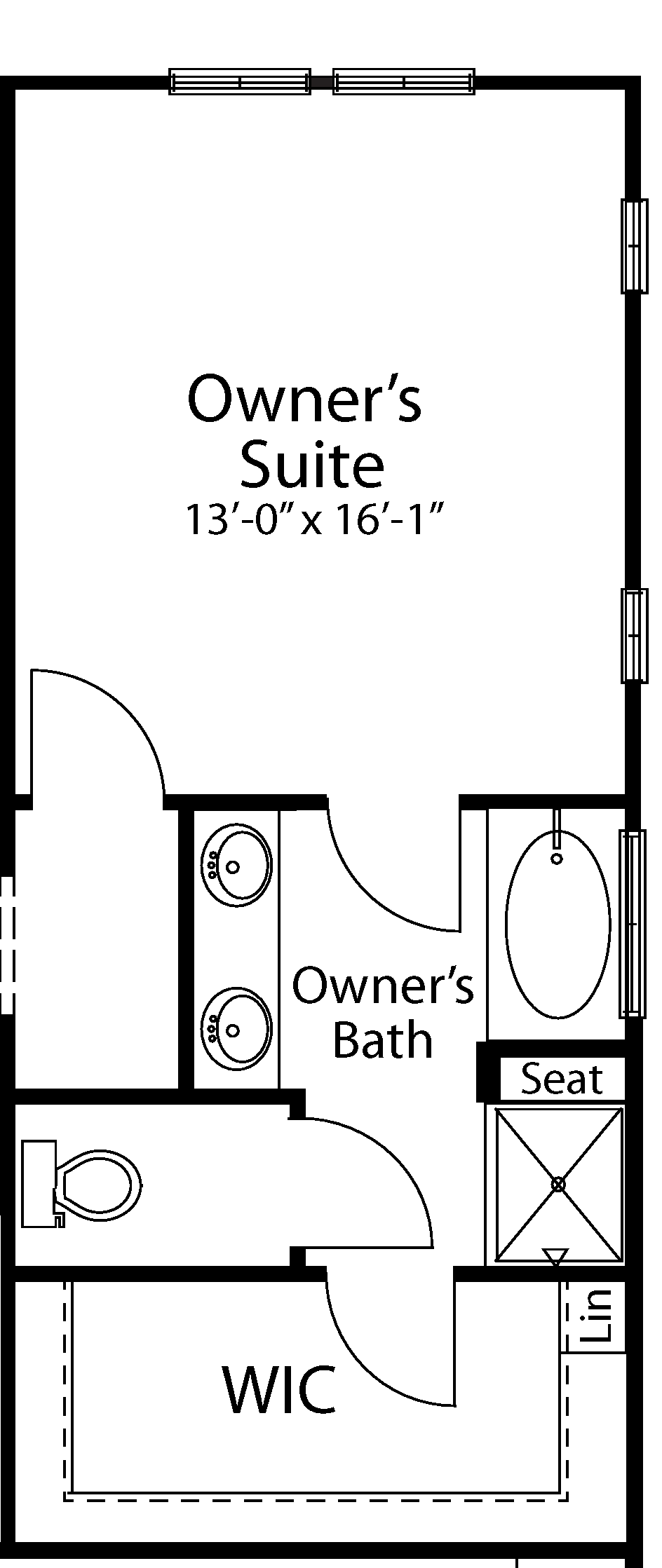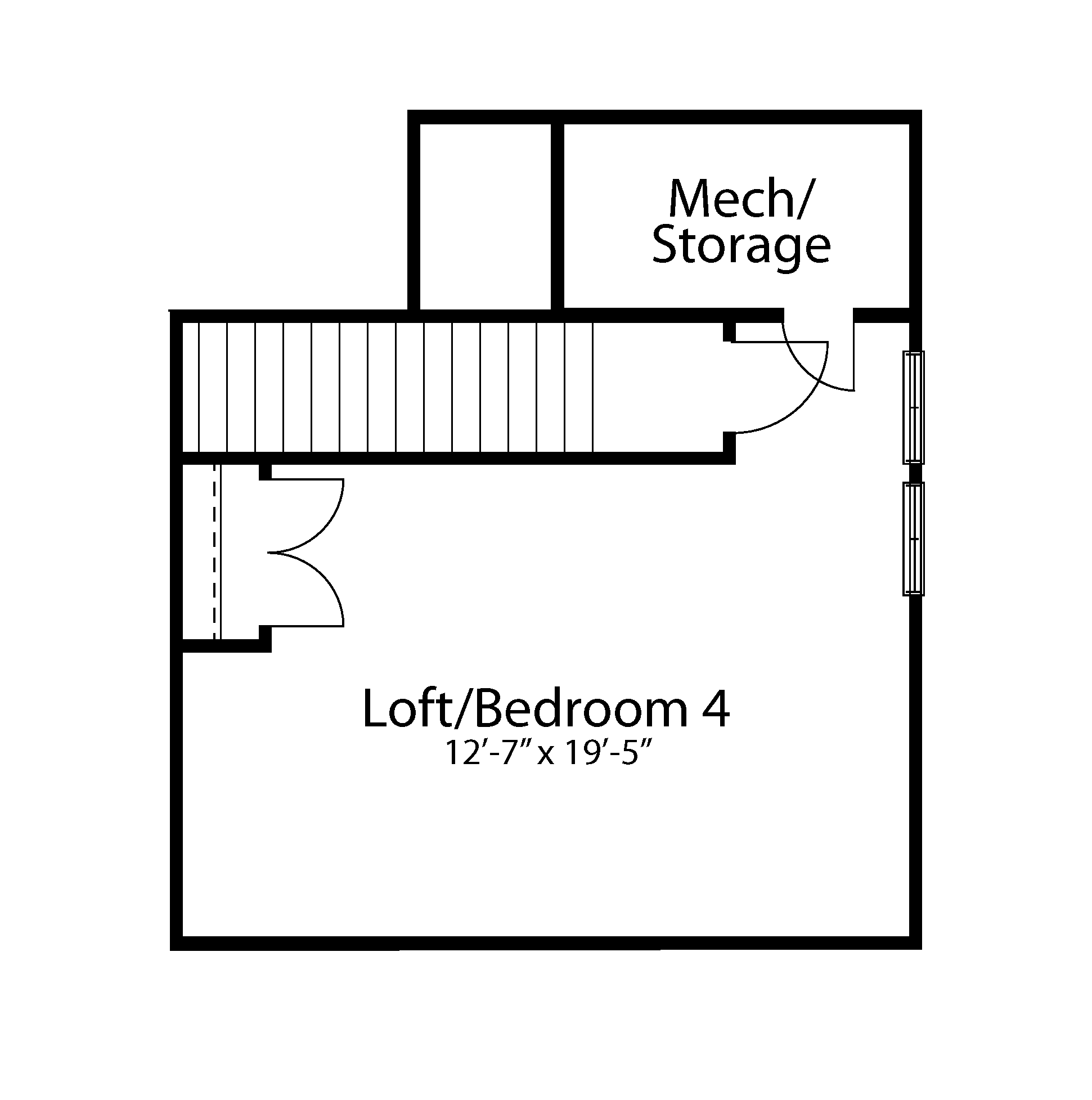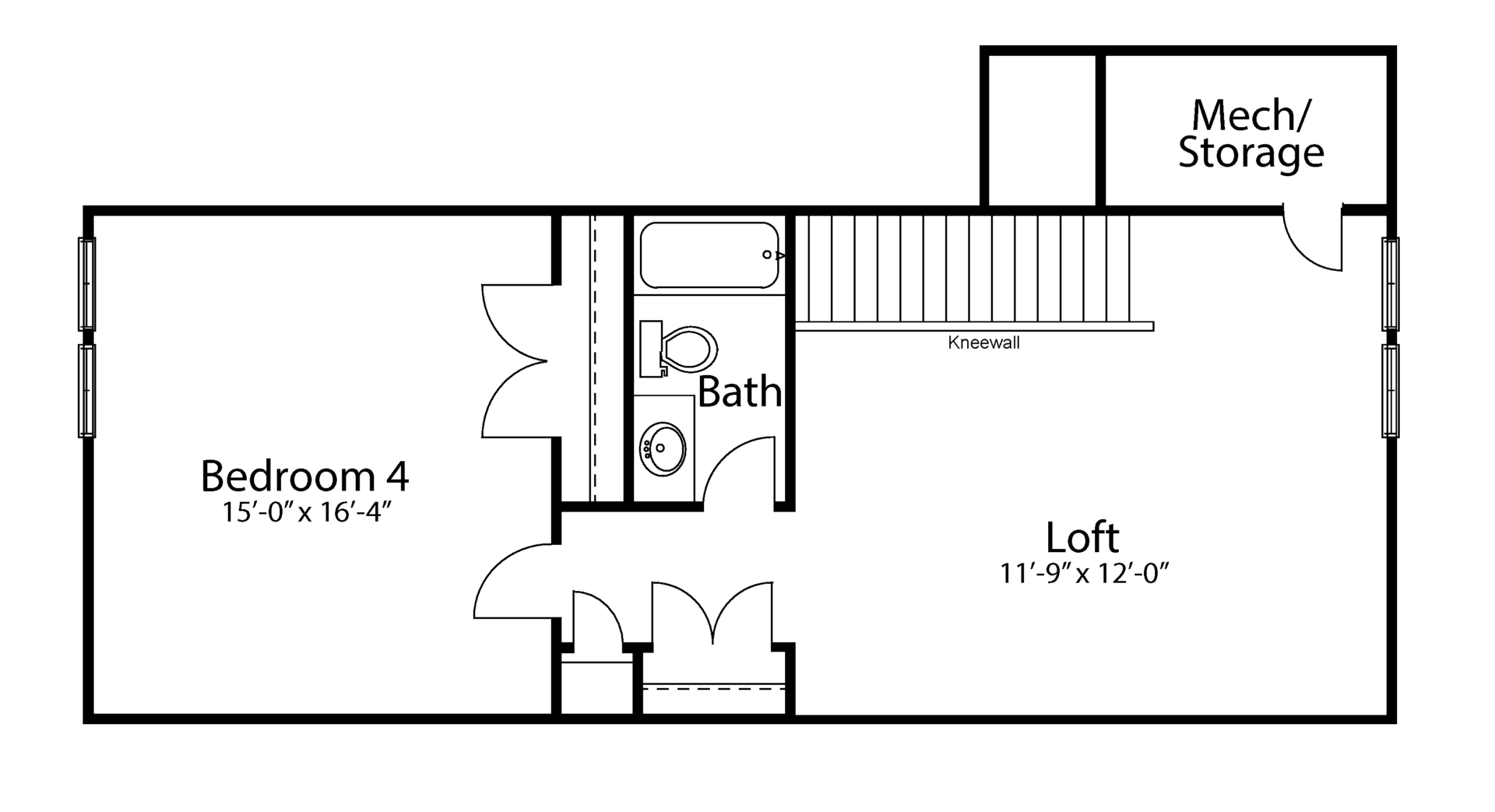The Madison II
4 Bed • 2 Bath • 2 Garage • 2,552 ft2
Plan Type: 2 Story
The Madison II builds on the Madison I layout, adding a flexible second floor for even more living space. In addition to the 3 bedrooms and 2 baths downstairs, you’ll enjoy upstairs options like:
- A spacious loft or optional fourth bedroom
- An expanded layout featuring a private fourth bedroom with en-suite bath and bonus loft area
This upper level is ideal for guests, teens, a home office, or additional entertaining space—giving you room to grow and adapt as your needs evolve.
The Madison II combines the best of both worlds: main-floor convenience with the added space and versatility of a second story.



