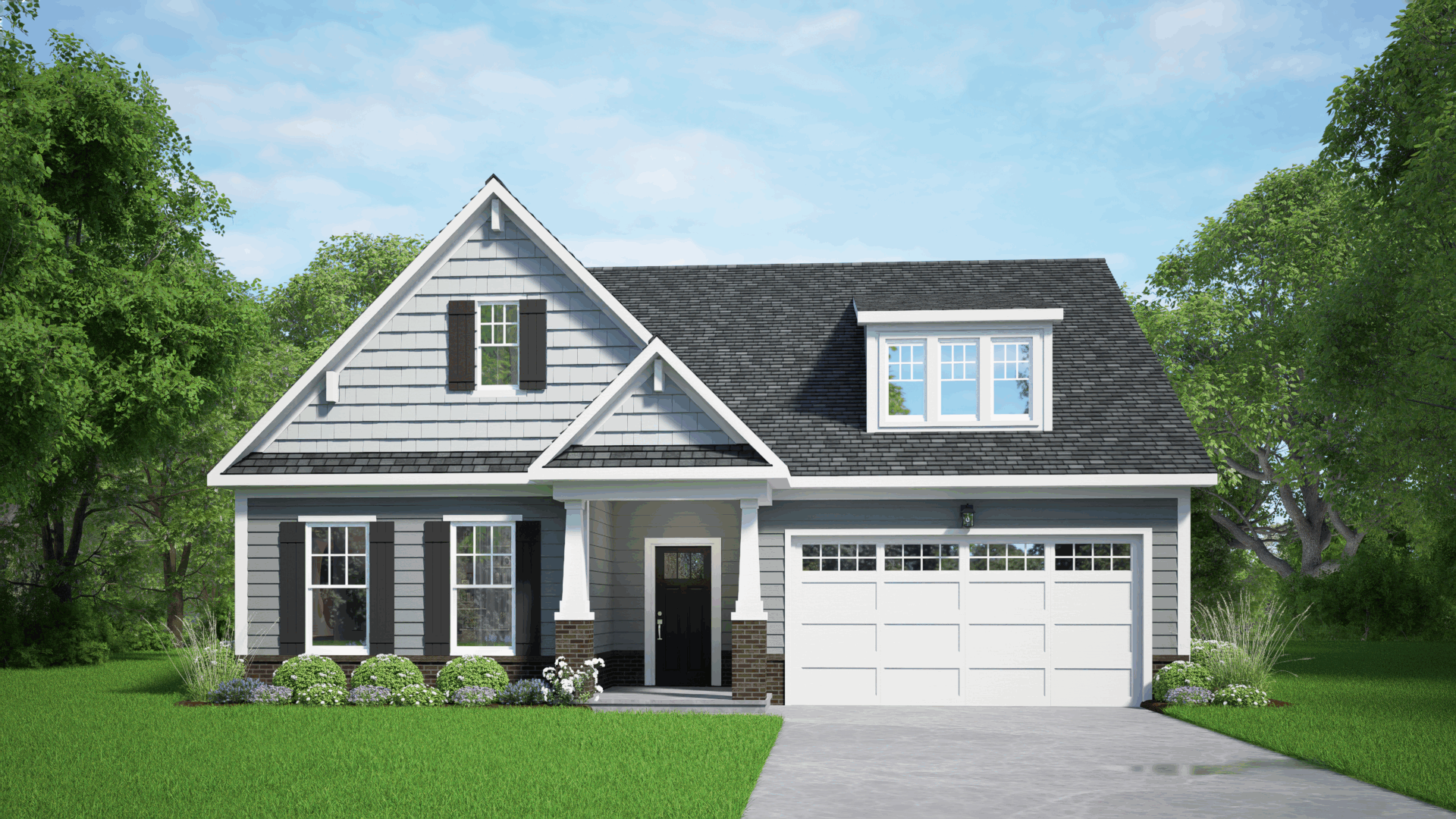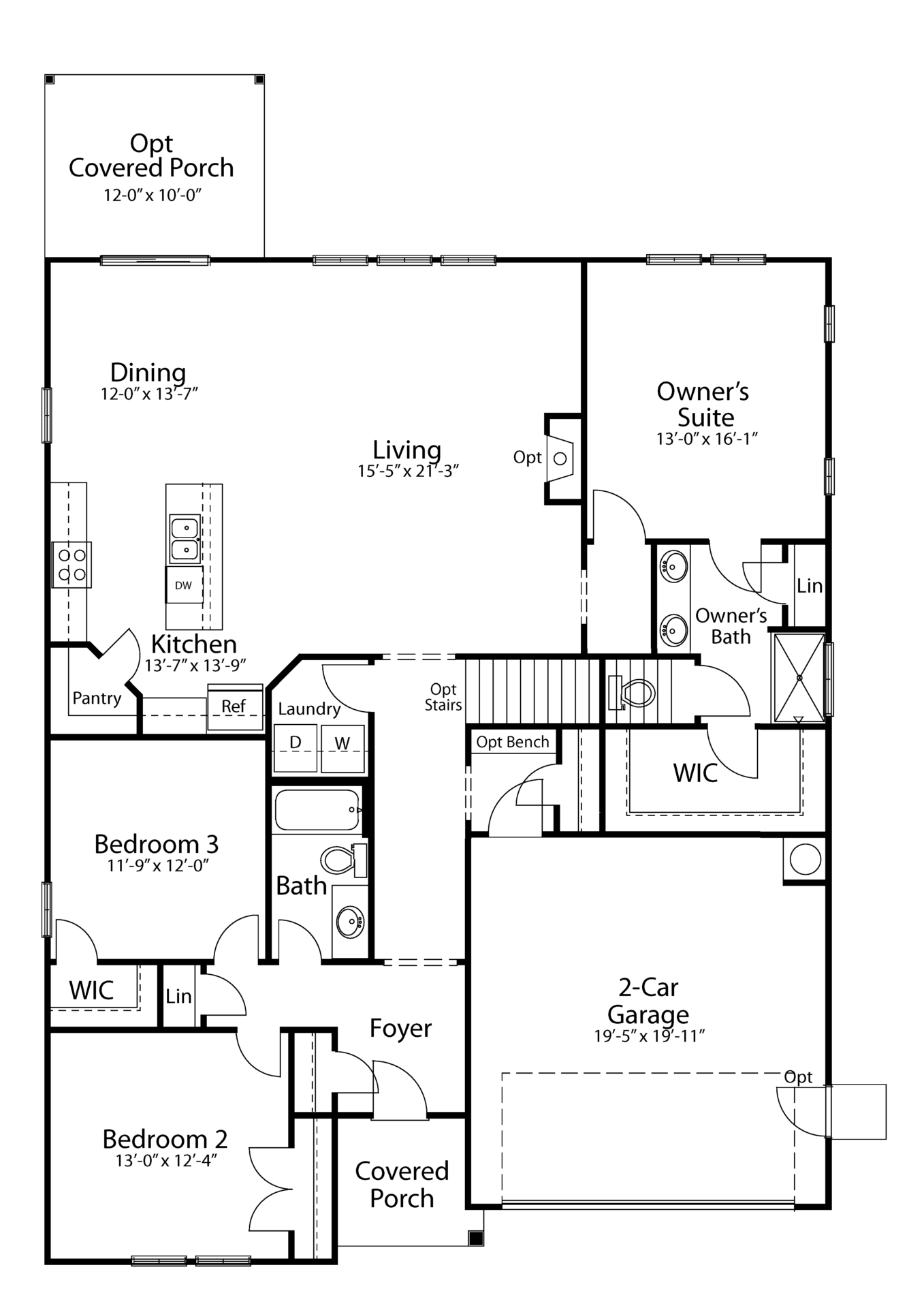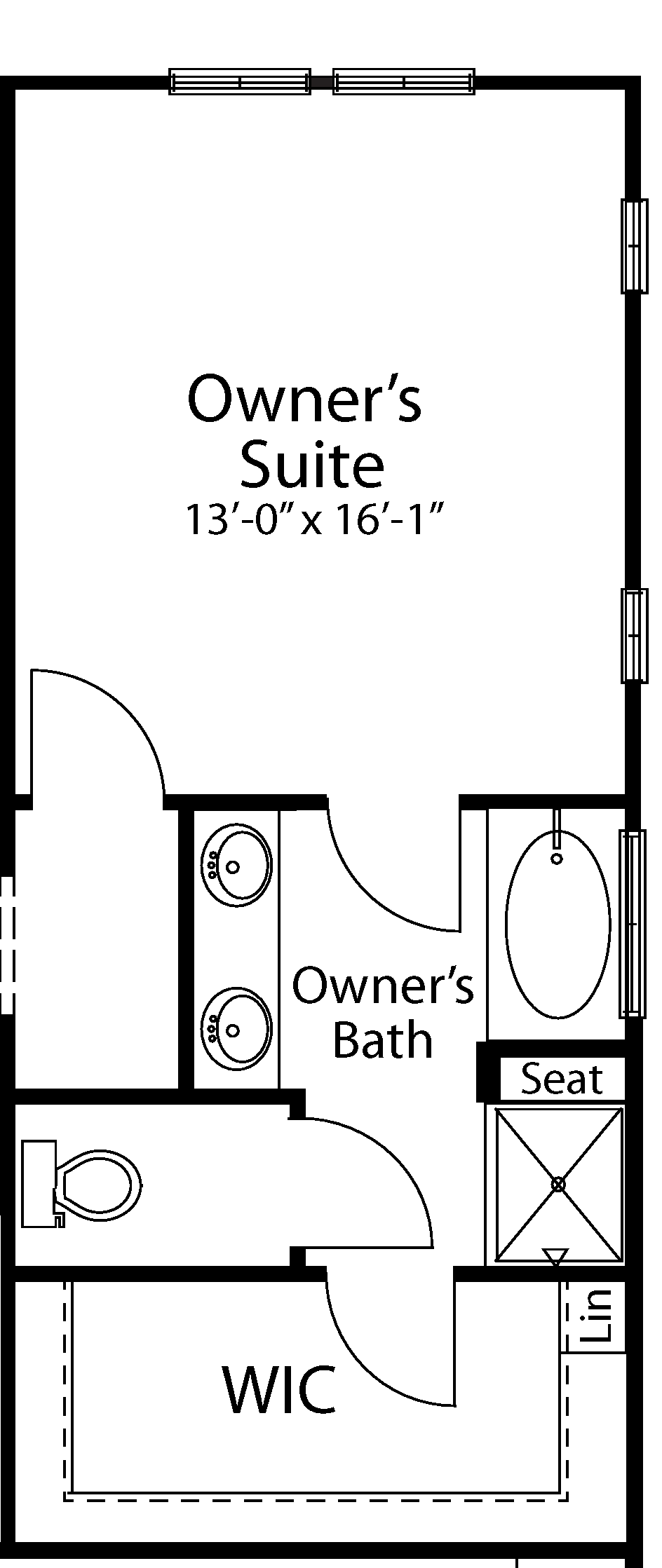The Madison I
3 Bed • 2 Bath • 2 Garage • 1,846 ft2
Plan Type: 1 Story
The Madison I offers 3 bedrooms, 2 bathrooms, and a 2-car garage, all thoughtfully arranged on one level. The open-concept layout includes a spacious living room, dining area, and a stylish kitchen with an island and walk-in pantry—ideal for daily life and entertaining.
The owner’s suite features a private bath with the option of a stand-up shower and linen closet or a stand-up shower and tub along with a large walk-in closet, while two additional bedrooms share a full hall bath. Additional highlights include a walk-in laundry room, optional covered porch, and smart storage solutions throughout.
Perfect for those seeking the ease of single-level living with modern style and comfort.





