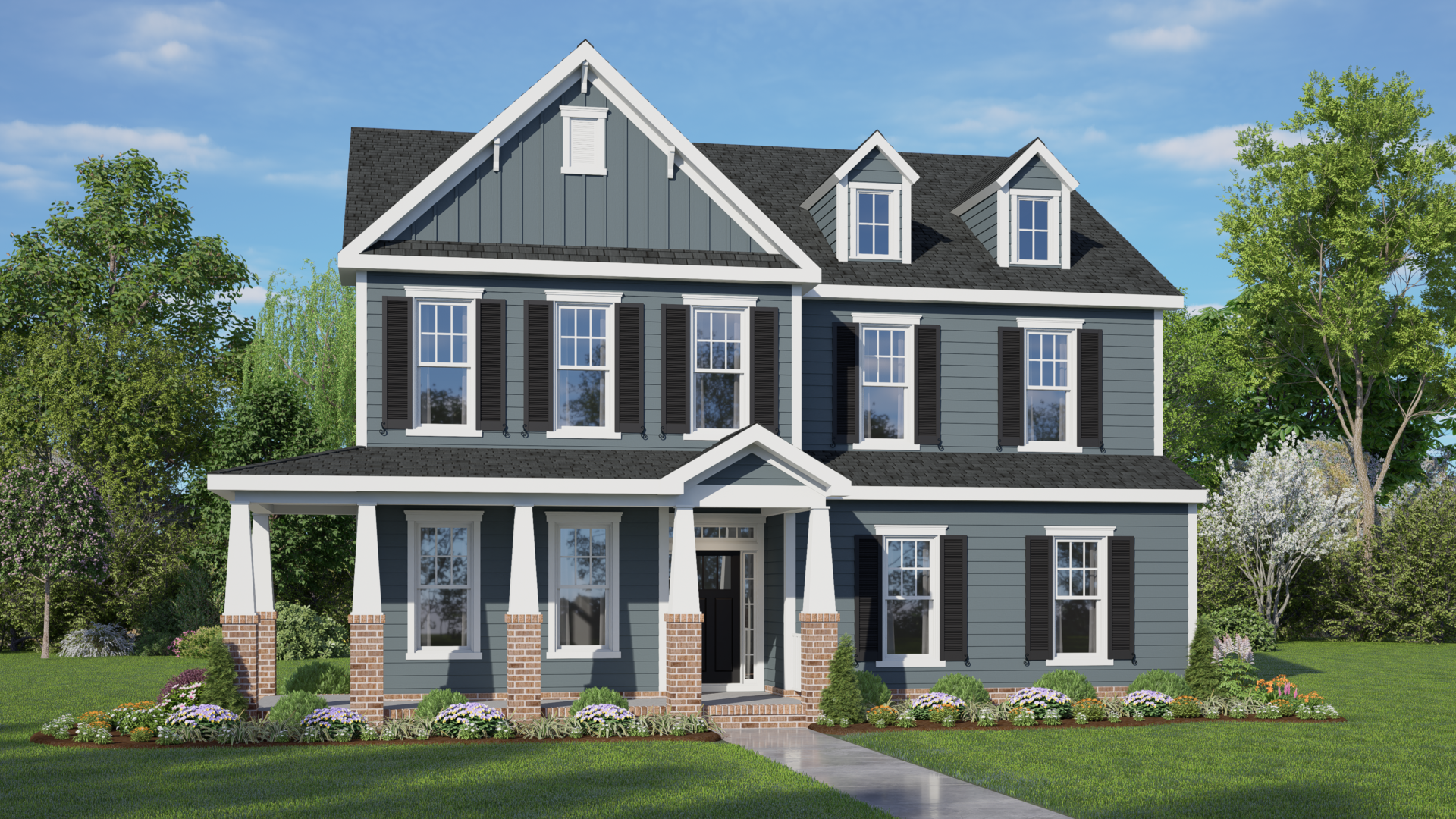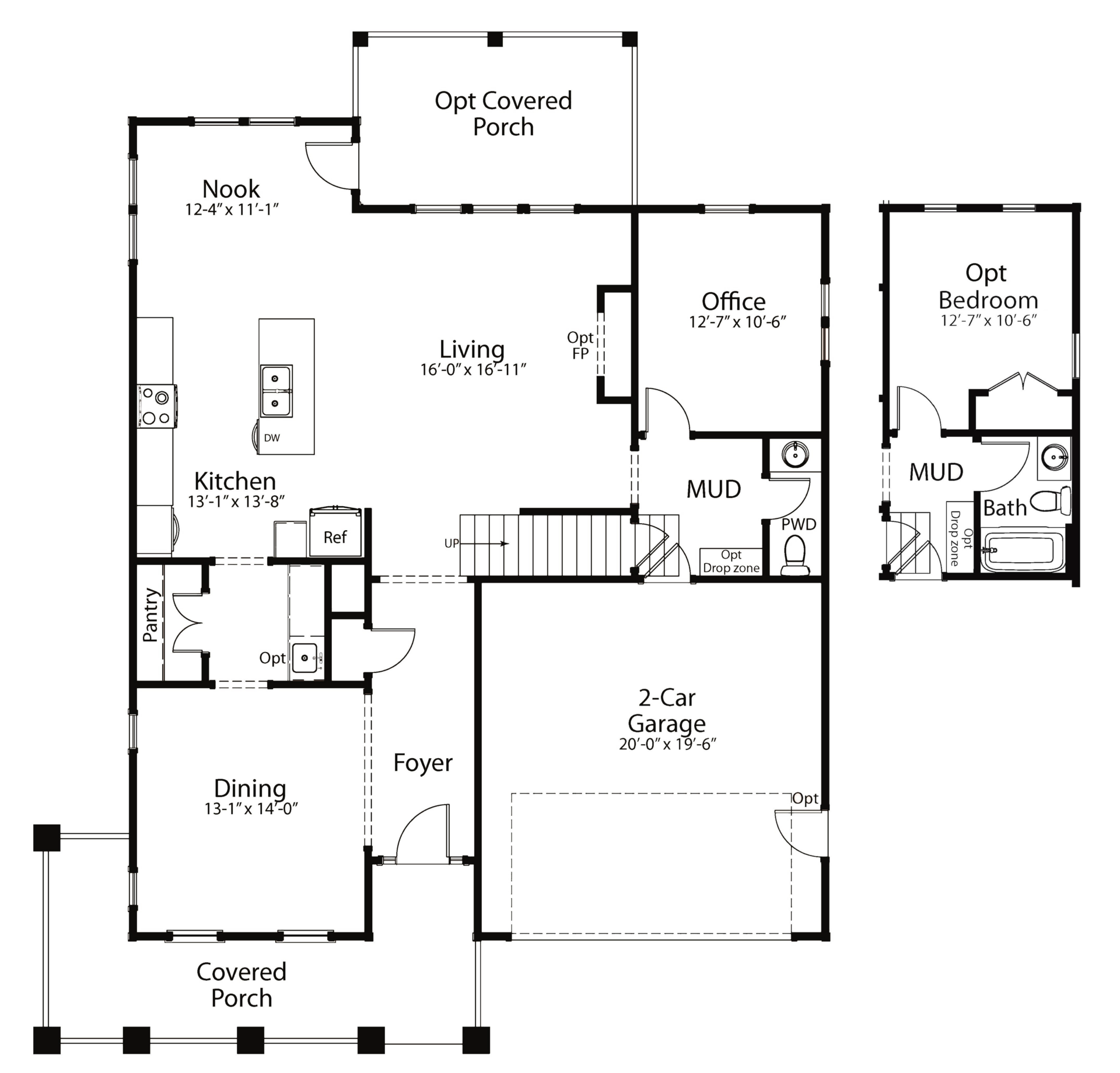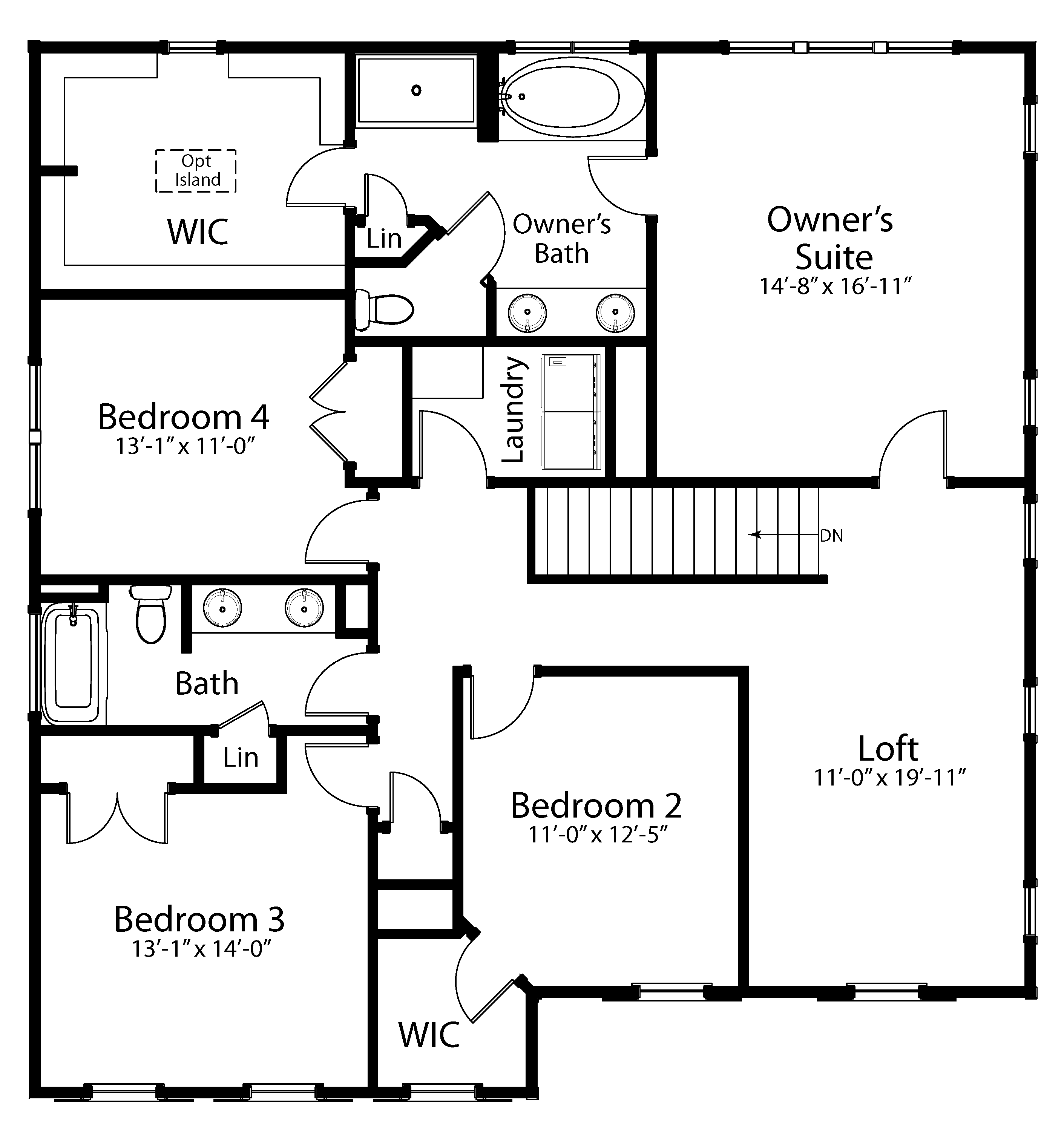The Bellhaven
4 Bed • 2.5 Bath • 2 Garage • 2,800 ft2
Plan Type: 2 Story
The Bellhaven has a beautiful open floor plan that offers a breakfast nook as well as a formal dining room and office. There is a mudroom and half bath conveniently located next to the entrance to the garage. The laundry room is conveniently located upstairs. The master comes with a spacious bathroom and walk in closet.





