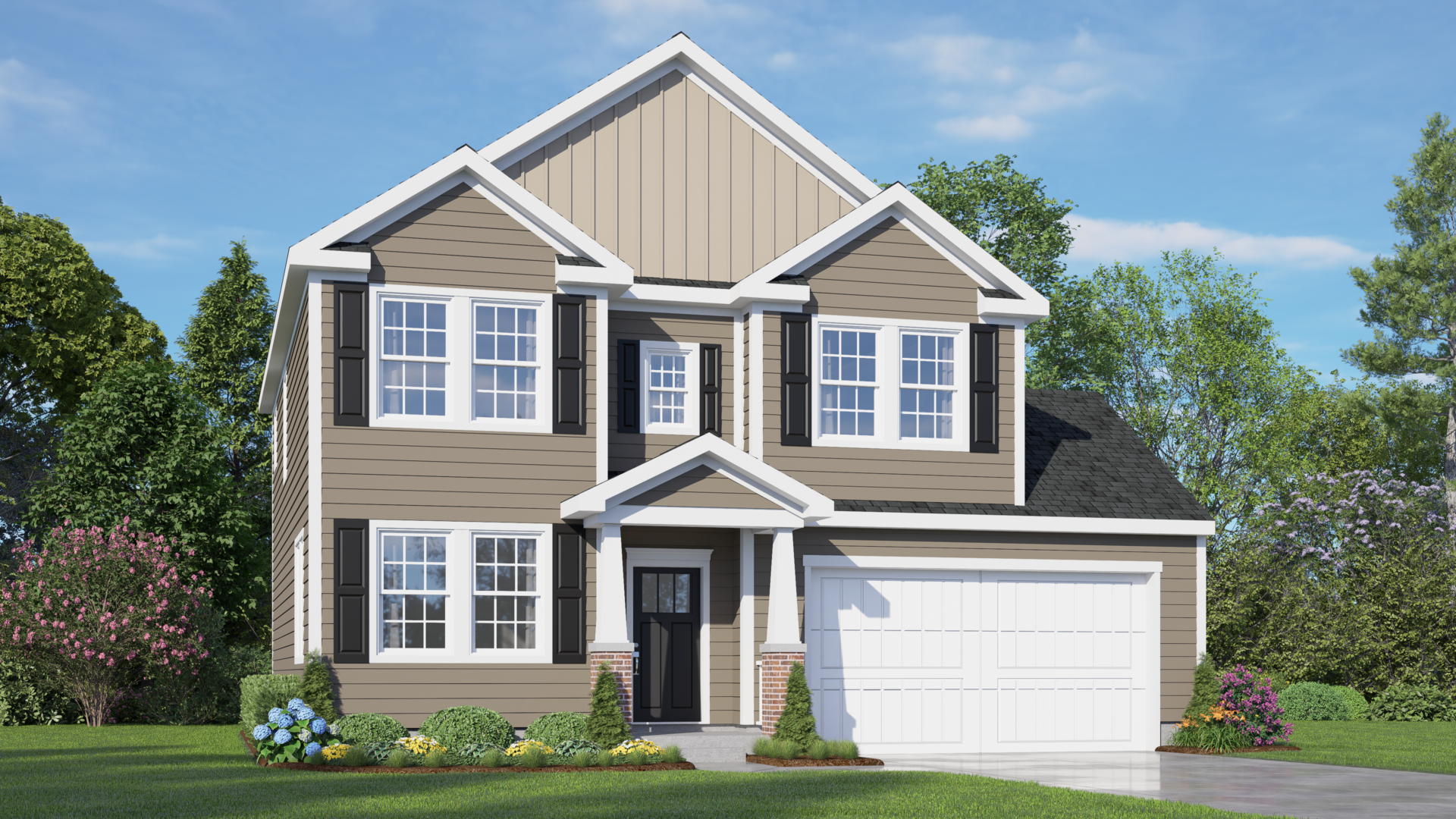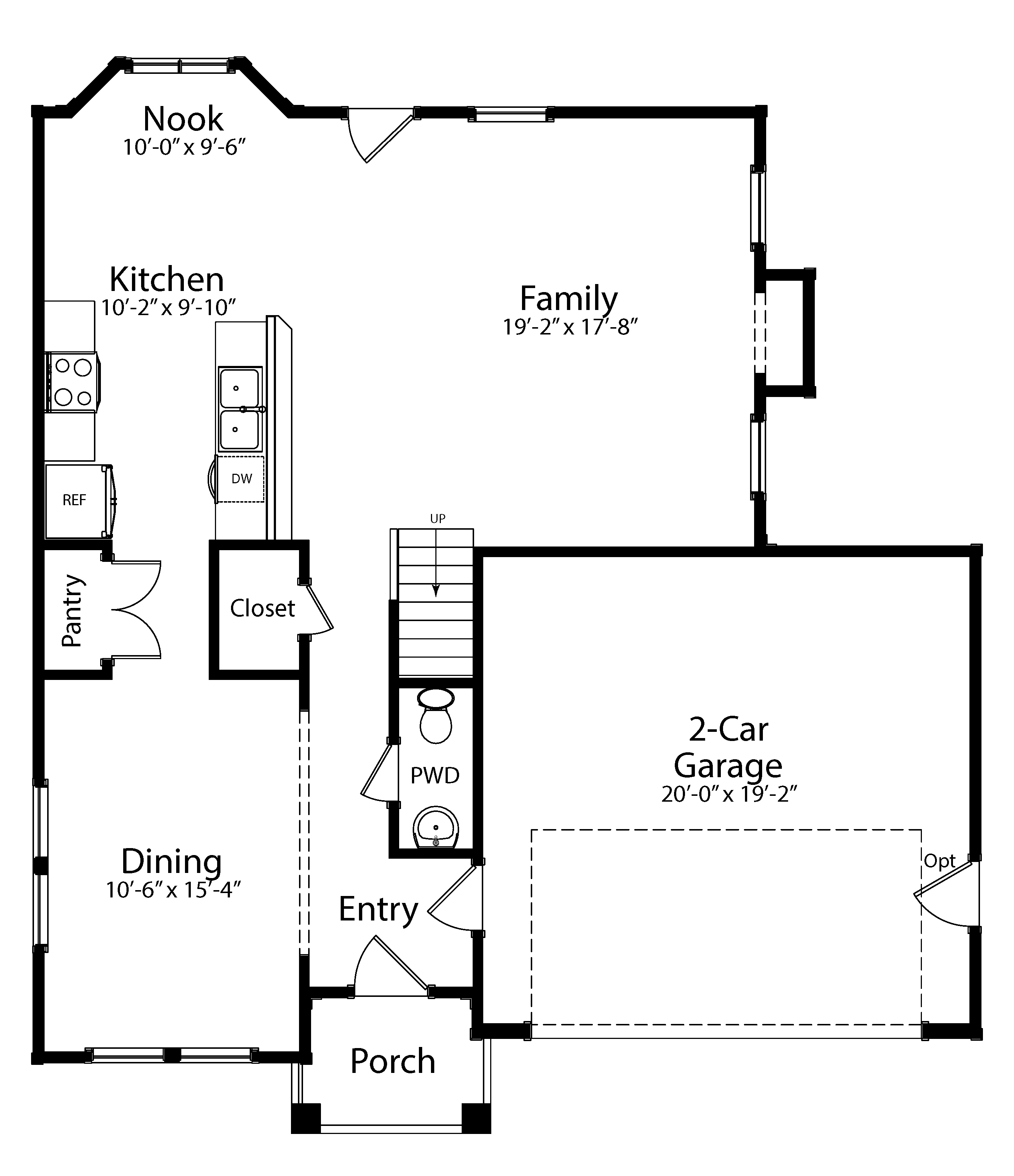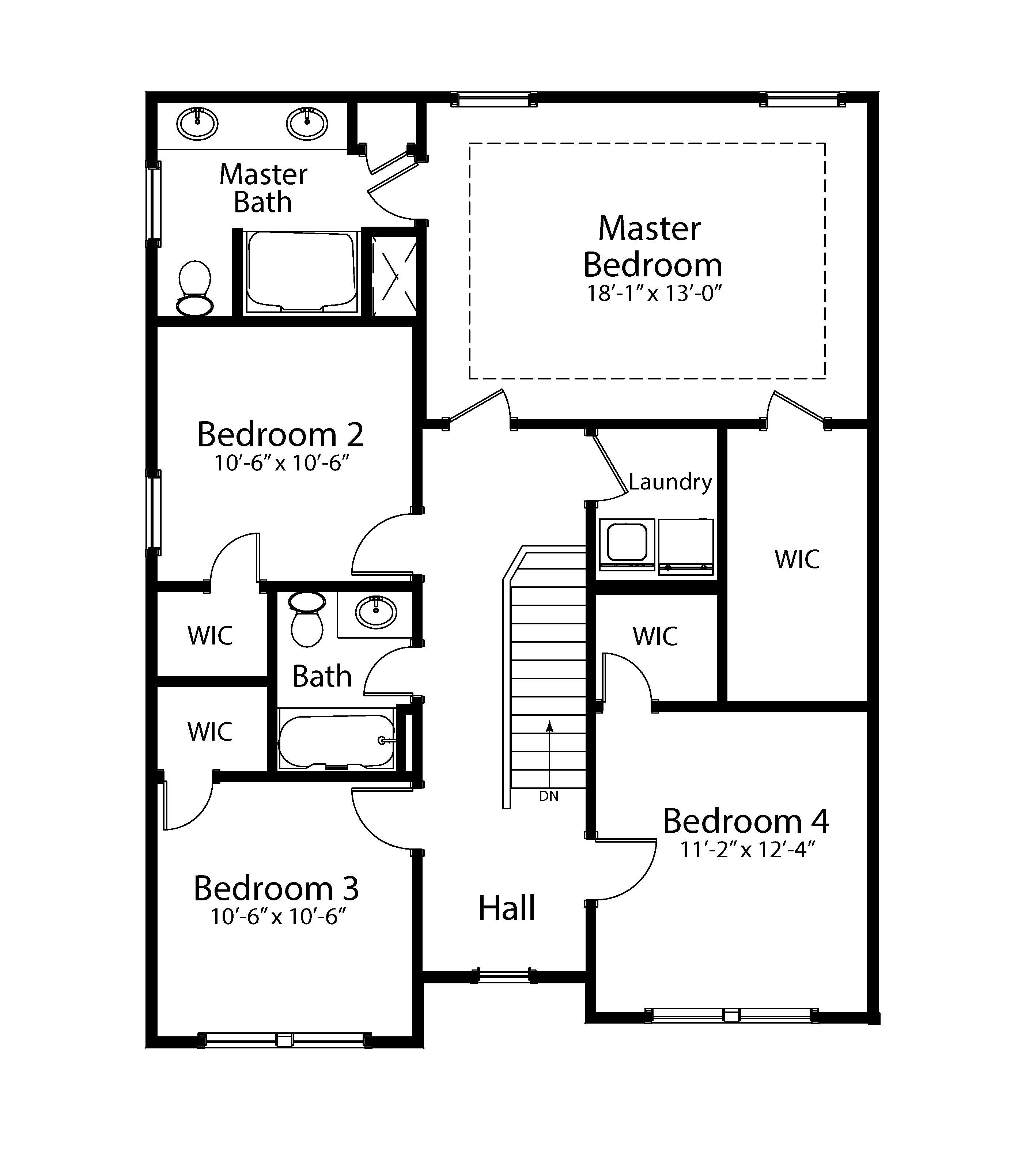The Atlantic
4 Bed • 2.5 Bath • 2 Garage • 2,050 ft2
Plan Type: 2 Story
The Atlantic offers a spacious and thoughtfully designed layout perfect for comfortable family living. The main floor features an open-concept kitchen with a large island and walk-in pantry, flowing seamlessly into a bright nook and expansive family room—ideal for gatherings and entertaining. A formal dining room, convenient powder room, and a 2-car garage round out the first floor.
Upstairs, you’ll find four generously sized bedrooms, each with a walk-in closet. The luxurious master suite includes a dual-vanity bath and a large walk-in closet. A full hall bath, second-floor laundry room, and central hallway provide functionality and ease for busy households.





