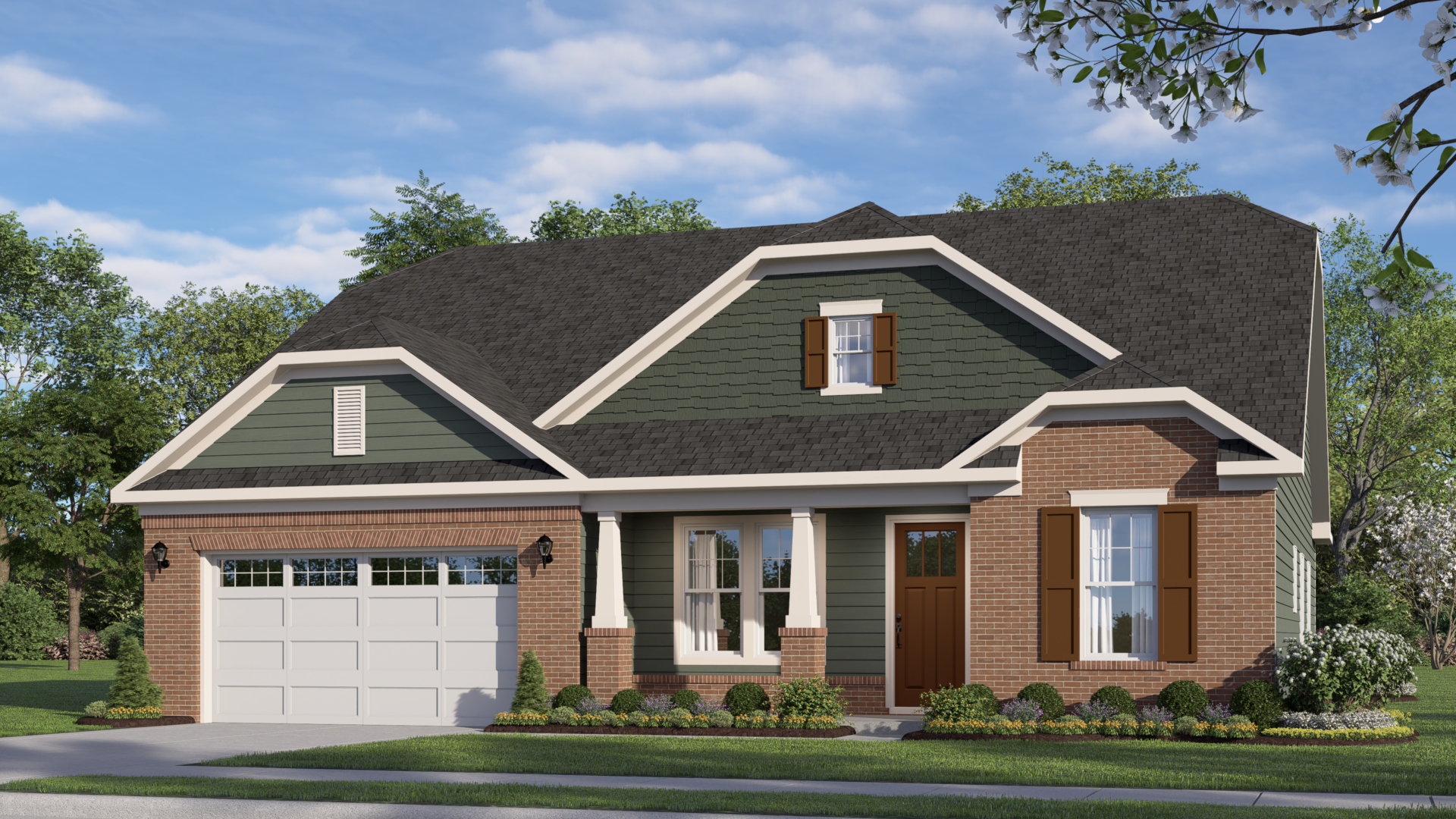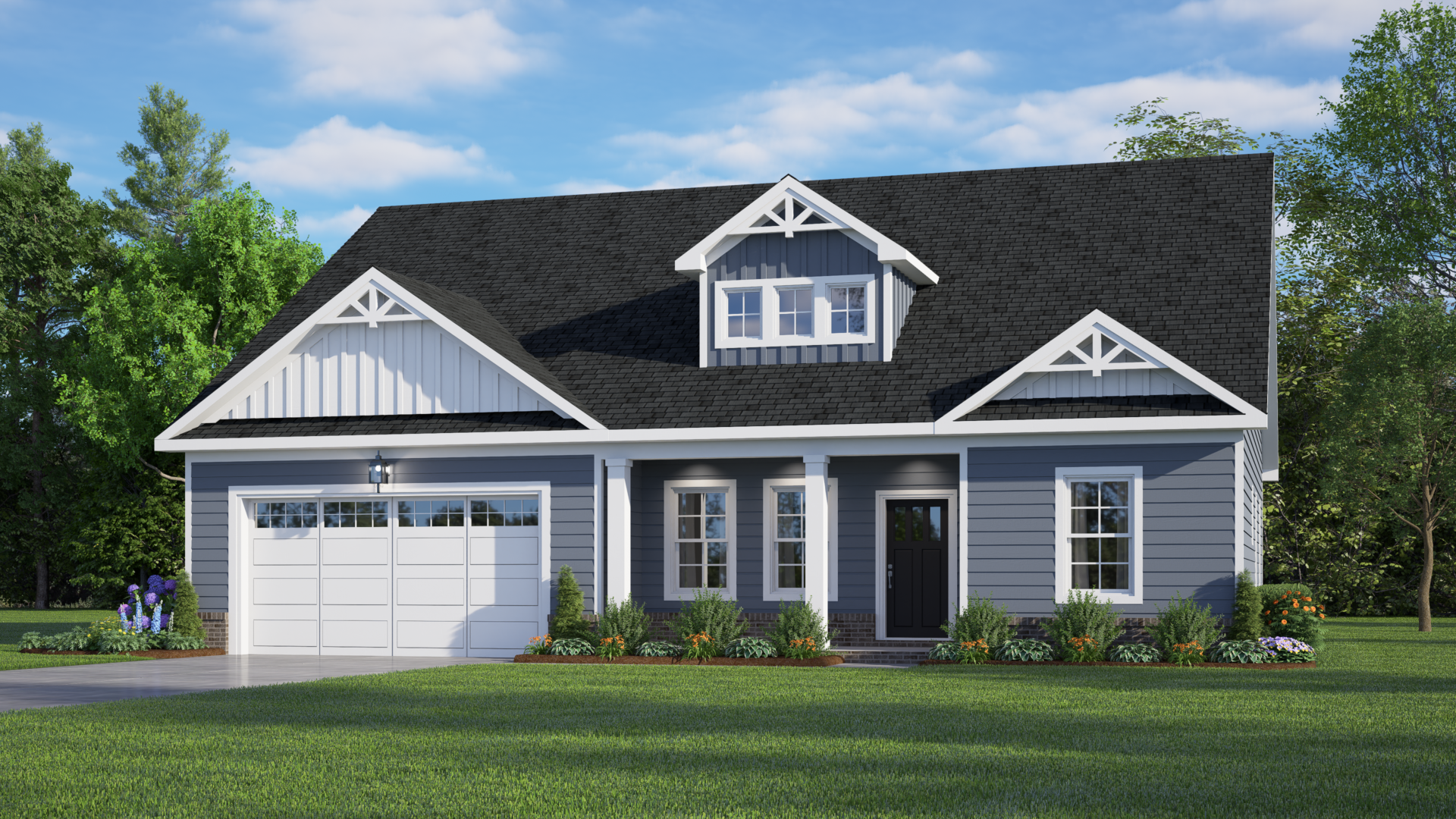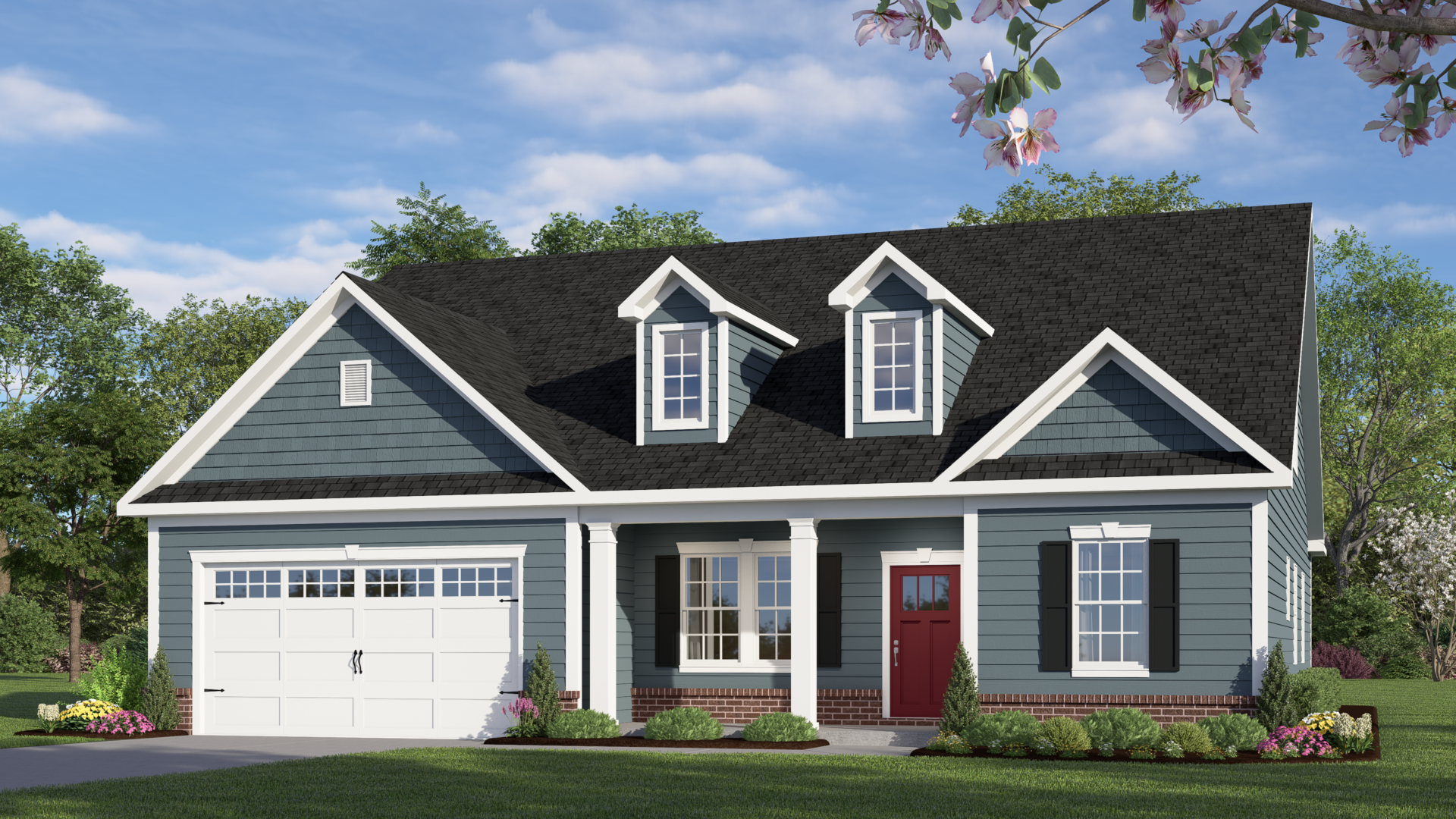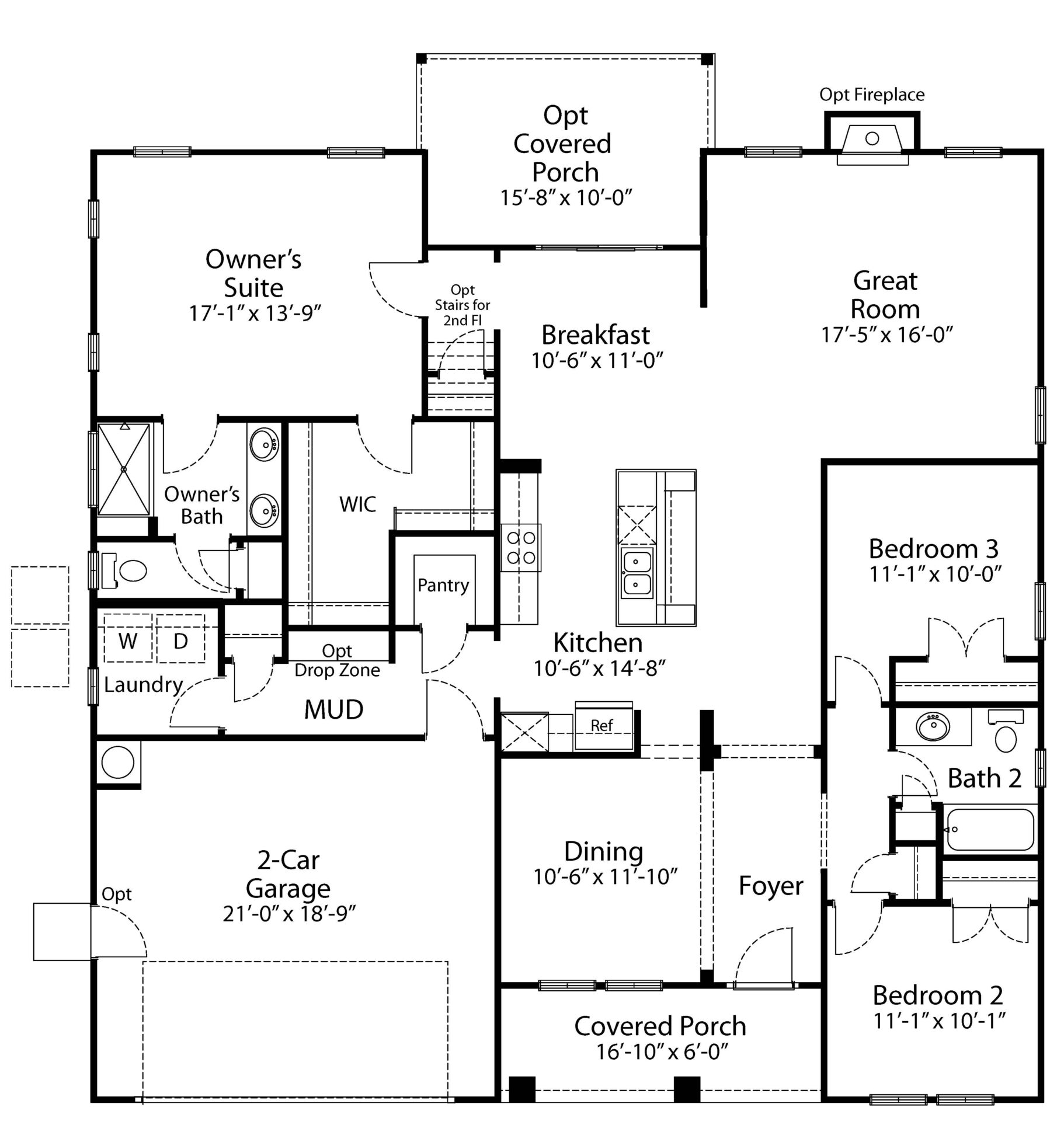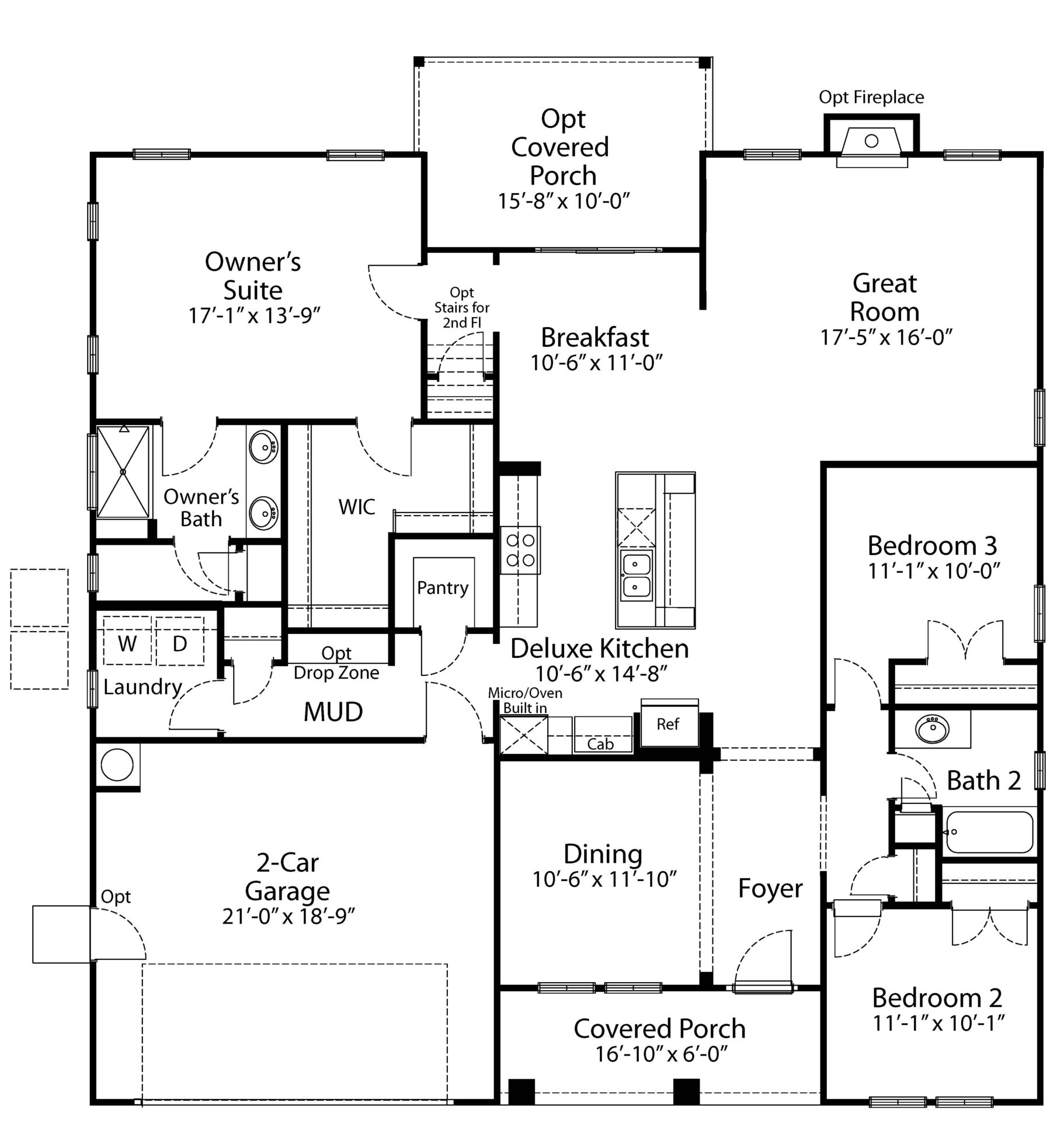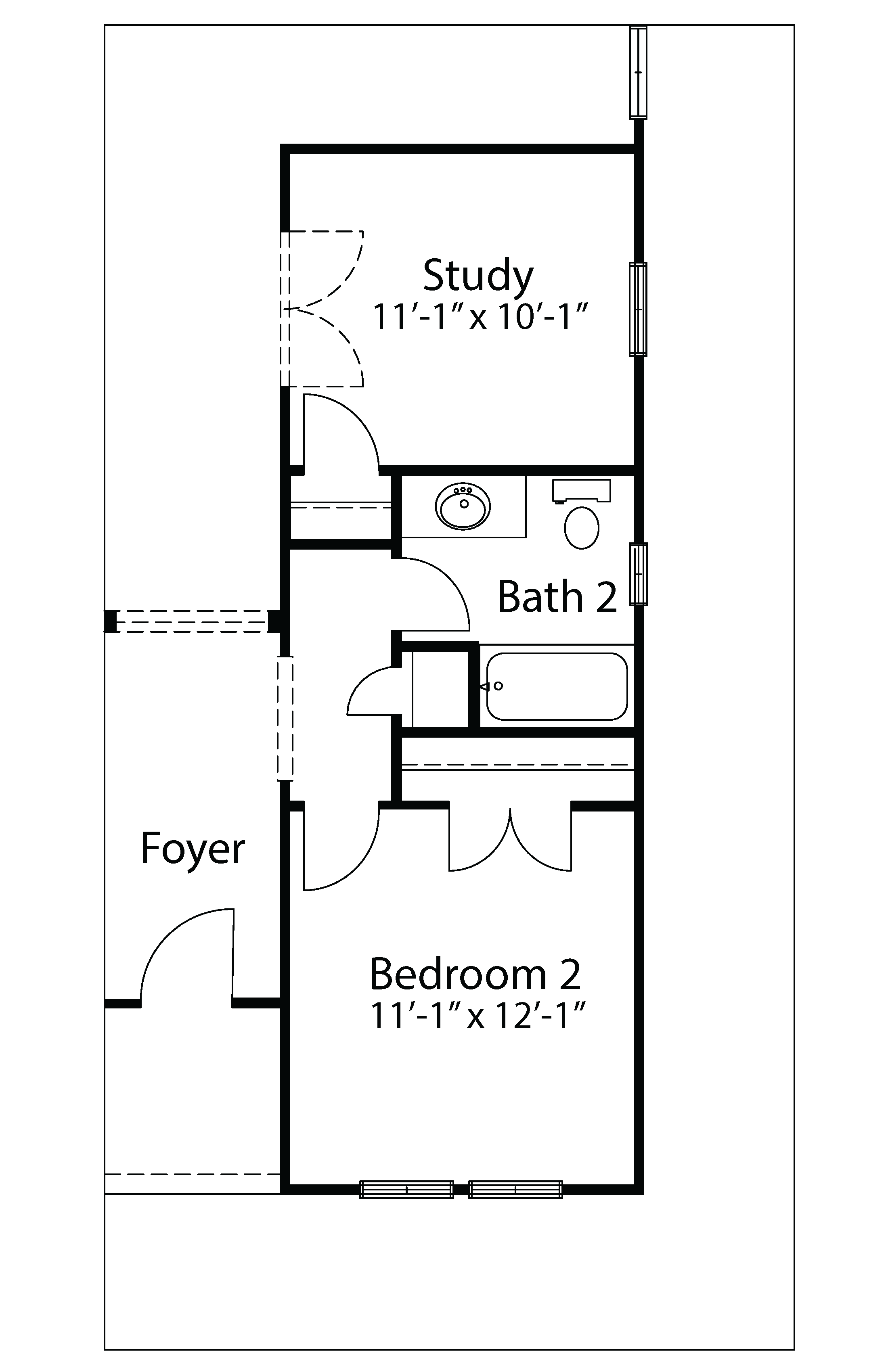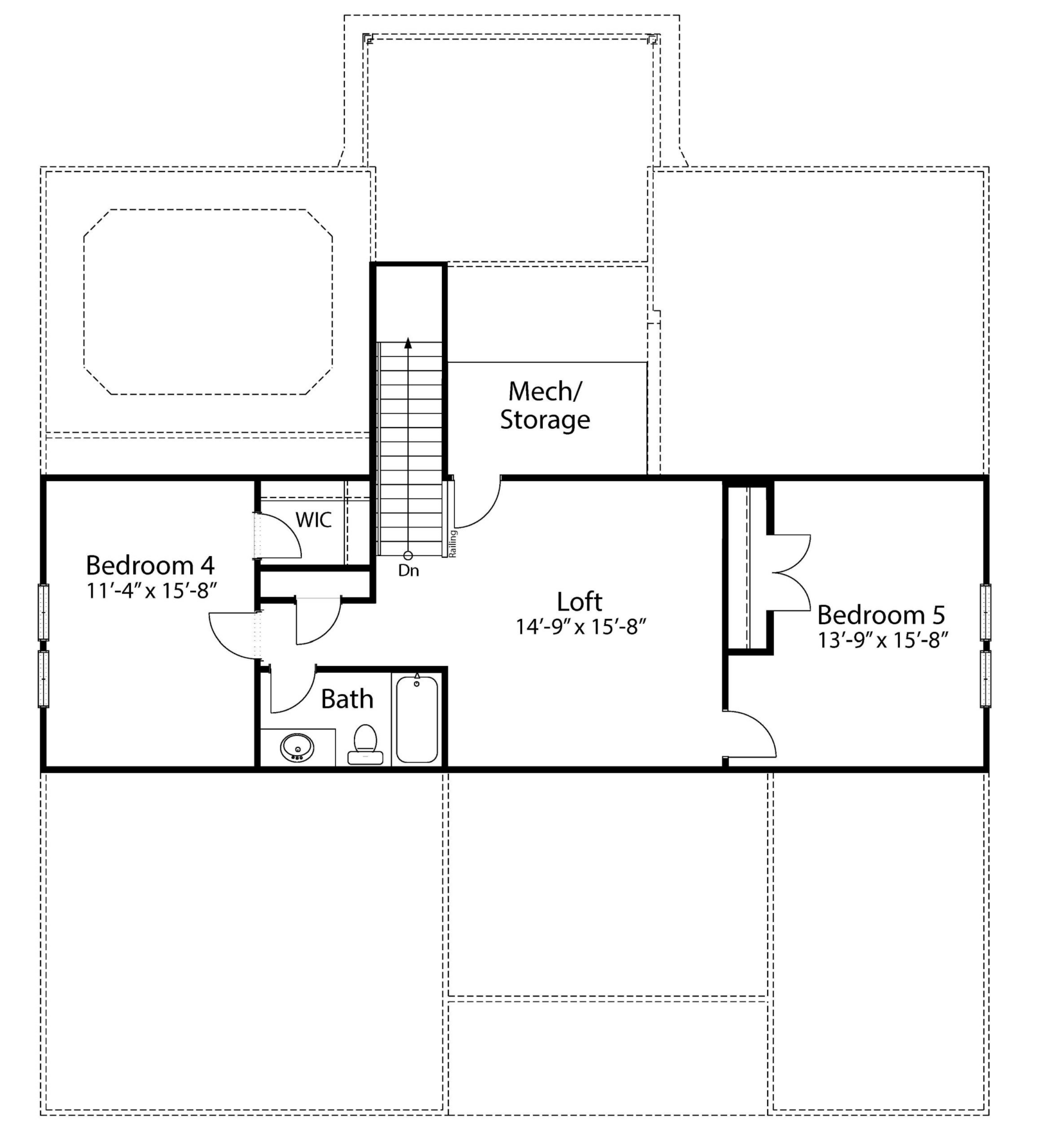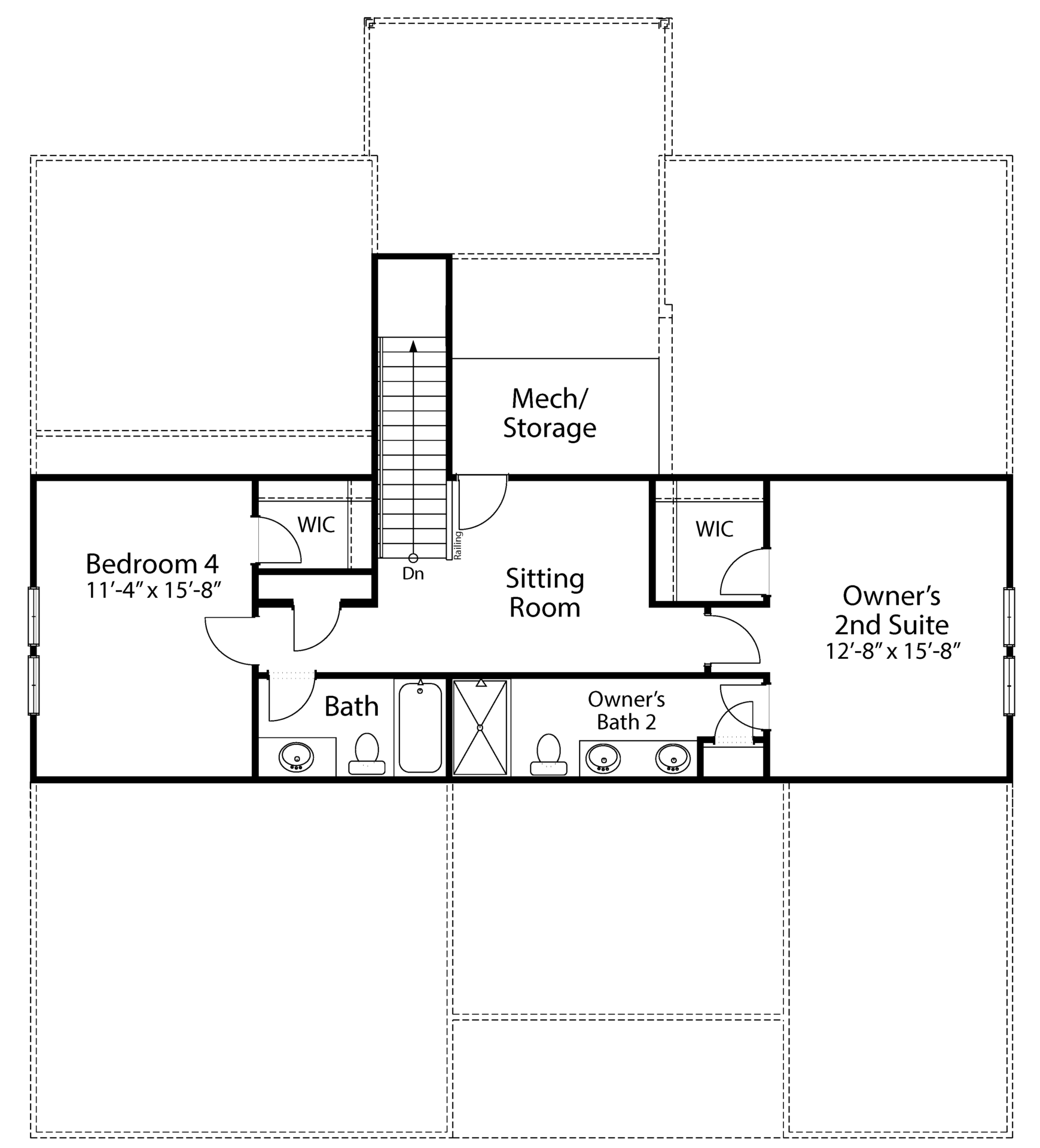The James II
5 Bed • 3 Bath • 2 Garage • 2,691 ft2
Plan Type: 2 Story
The James II expands on the James I by offering a second floor, perfect for multigenerational living or additional space needs. The main level includes all the features of the James I—Owner’s Suite, two bedrooms, open living areas, and customizable options.
Upstairs, you have two layout choices:
Multi-Suite Option – A second Owner’s Suite with private bath and walk-in closet, a fourth bedroom, a shared bath, and a central sitting room.
Loft Option – A spacious loft area ideal for a media room or playroom, plus two additional bedrooms (Bedrooms 4 & 5) and a full bath.
Both options include a mechanical/storage area and offer ample room for guests, hobbies, or work-from-home needs.



