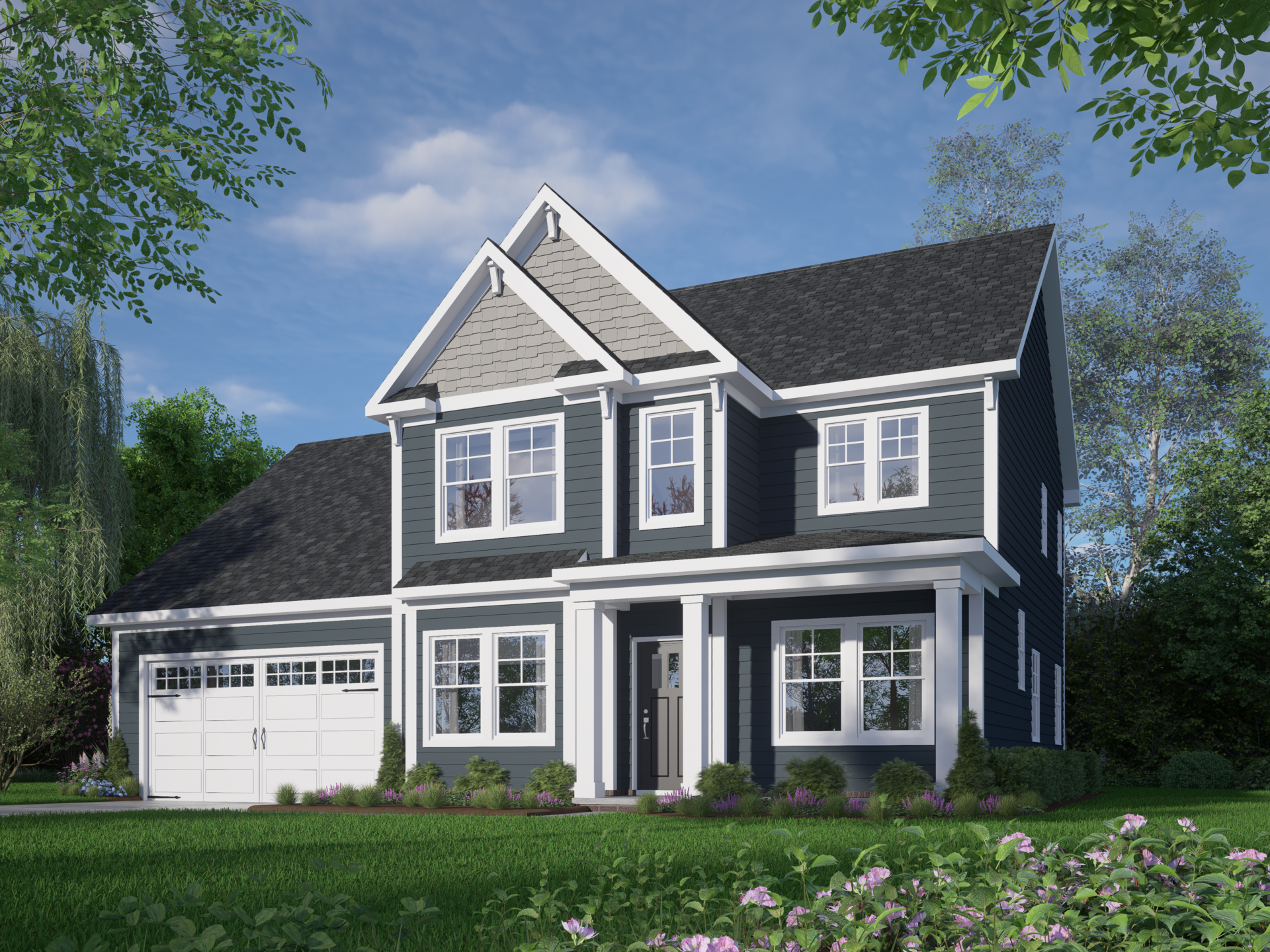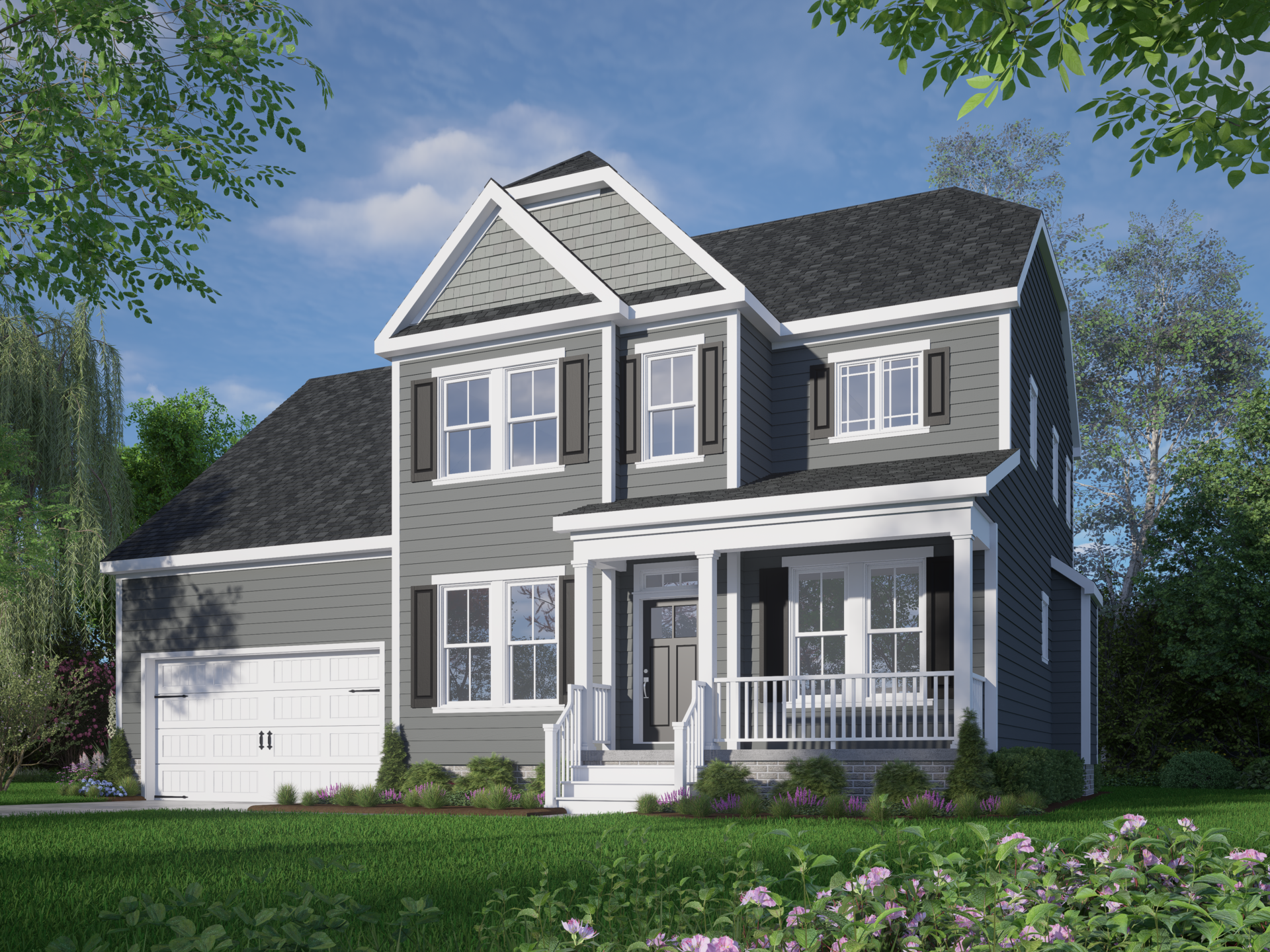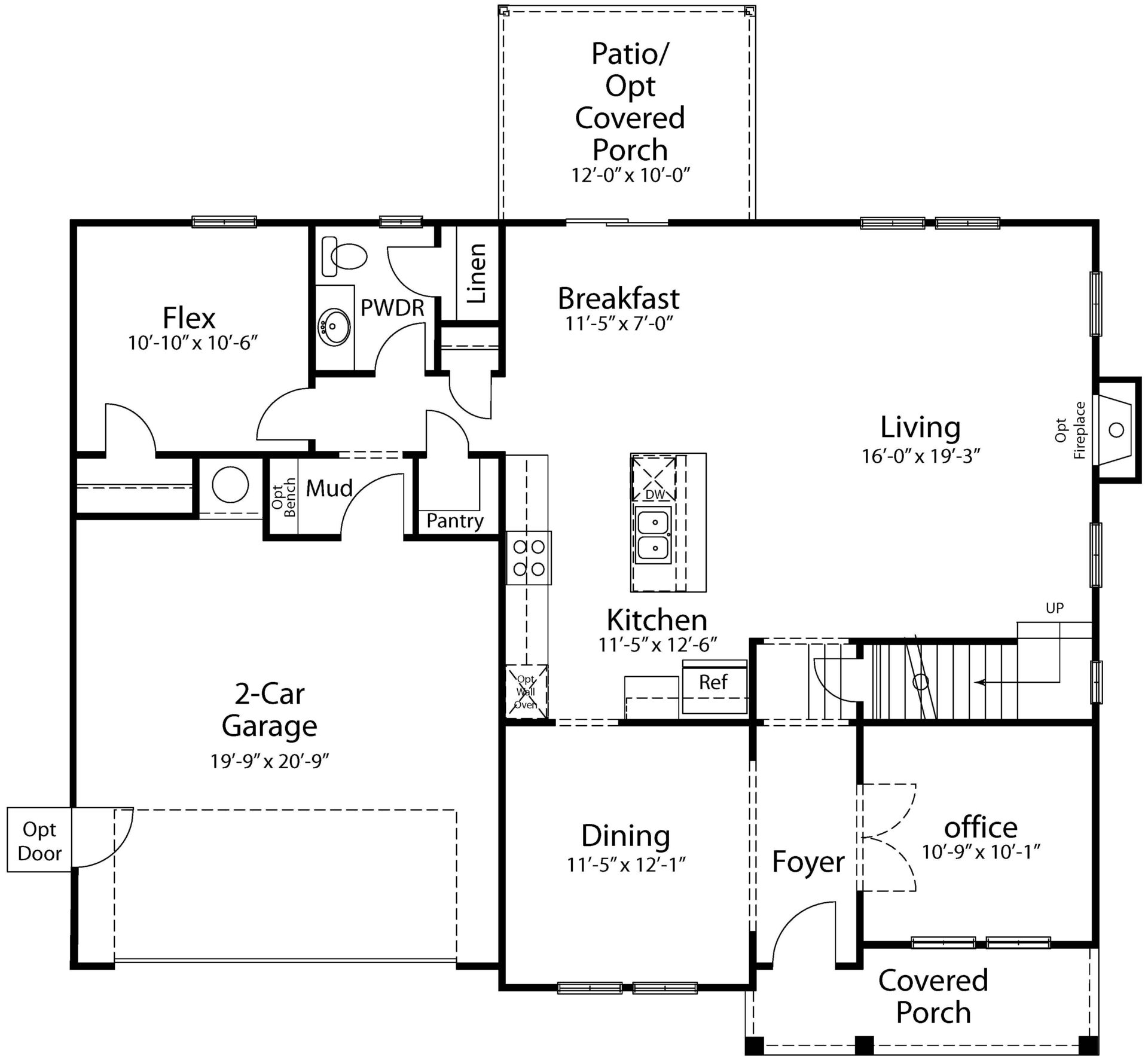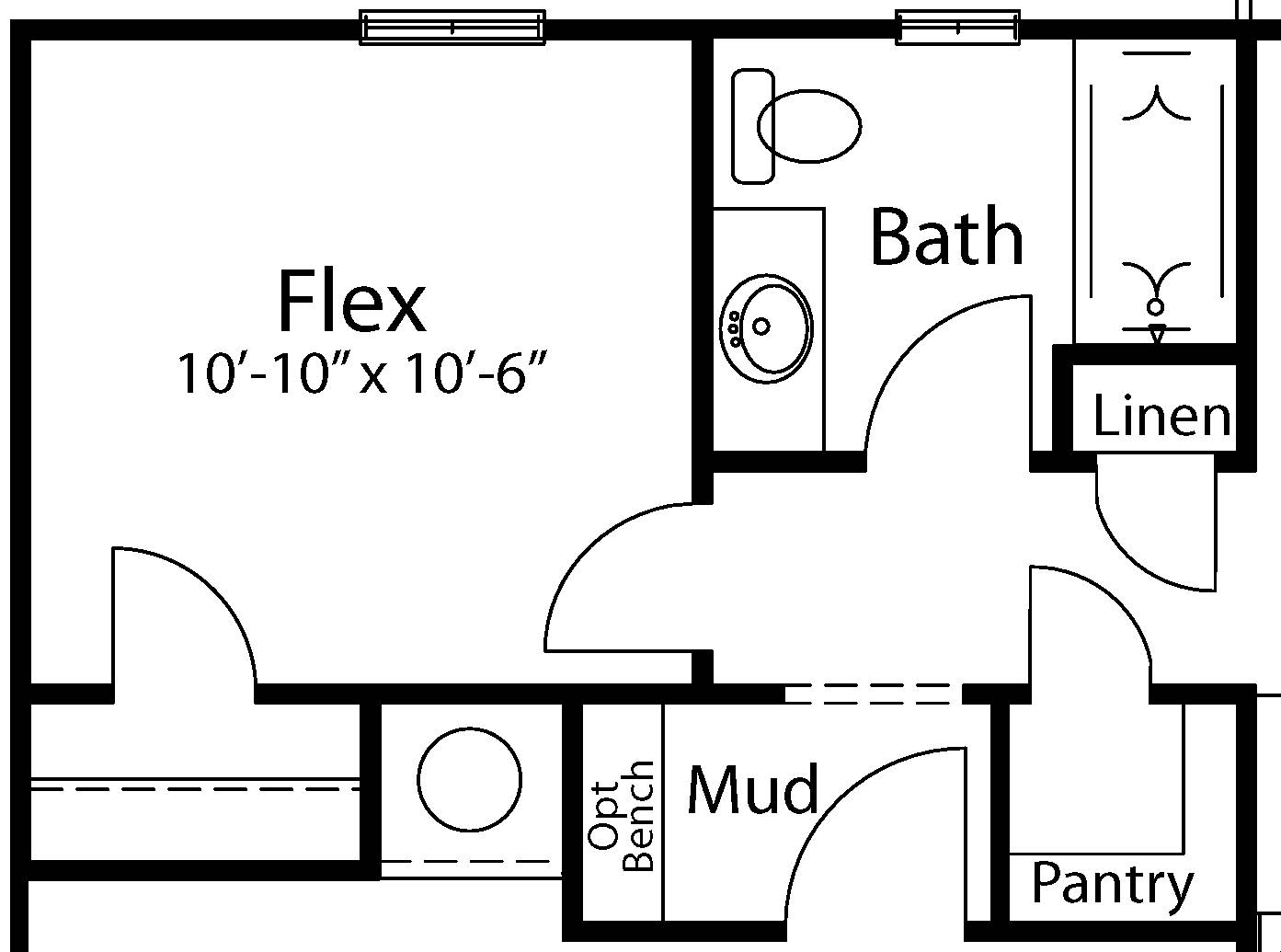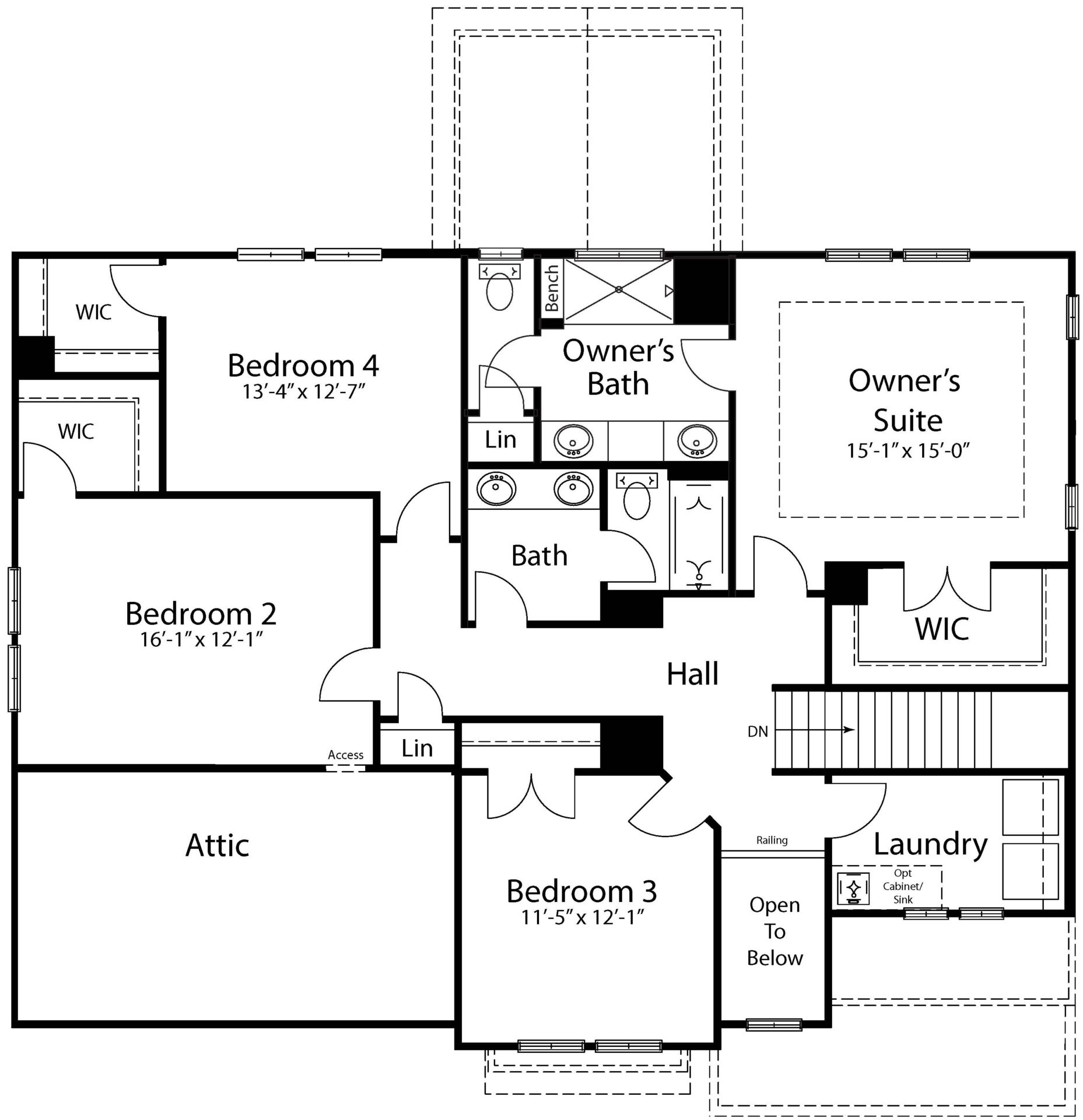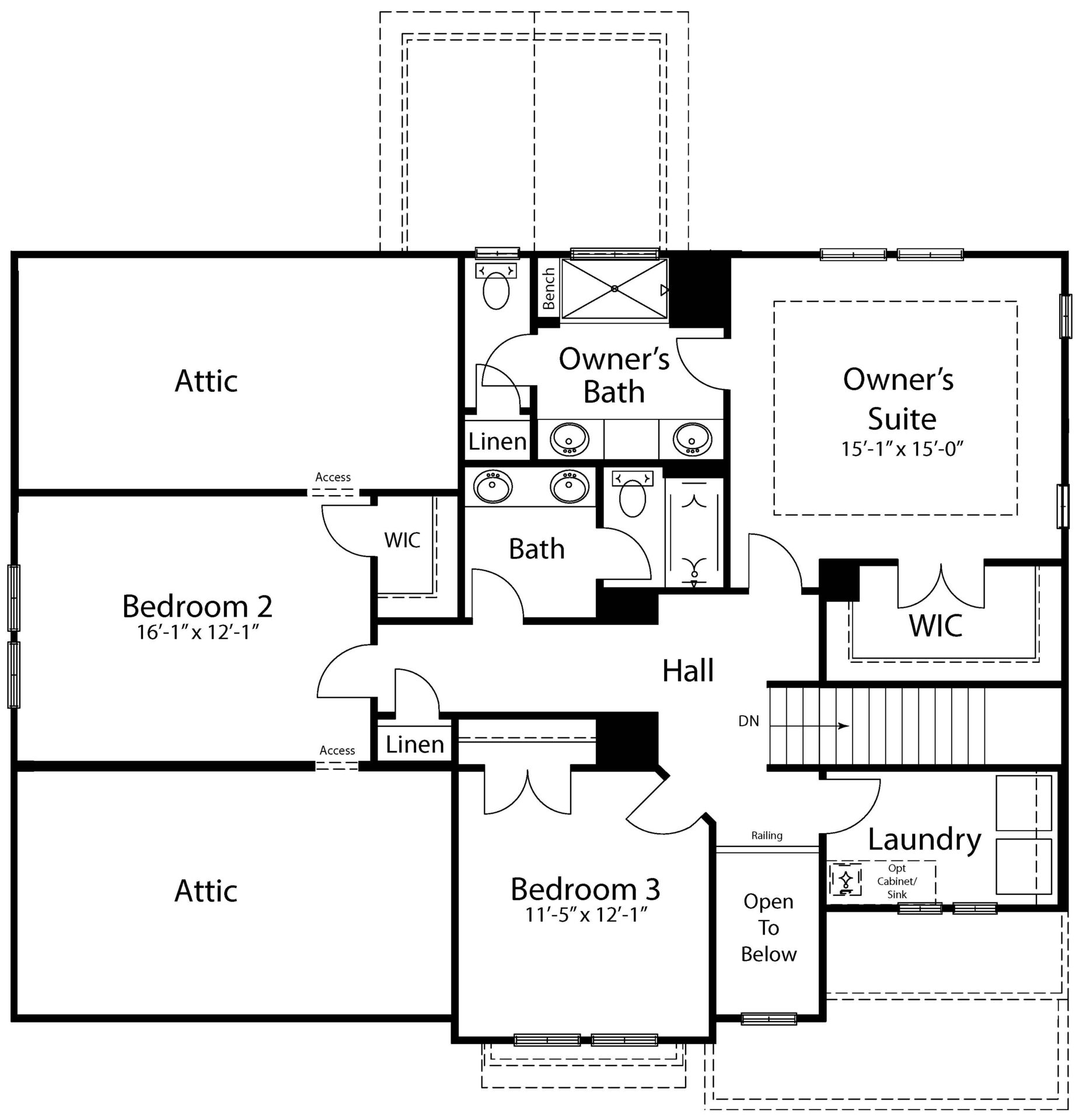The Bayberry
4 Bed • 3 Bath • 2 Garage • 2,623 ft2
Plan Type: 2 Story
The Bayberry offers a versatile and spacious design with thoughtful features for modern living. The first floor includes an open-concept kitchen, dining, and living area ideal for entertaining, with direct access to an optional covered patio. A flexible room off the foyer can be used as an office or study, and a convenient mudroom with an optional bench connects to the two-car garage. A powder room, pantry, and additional flex space offer even more functionality.
Upstairs, the Bayberry provides two secondary bedrooms—each with generous dimensions—plus a shared hall bath and laundry room. The luxurious owner’s suite features a large walk-in closet and a private bath with dual vanities, a soaking tub, and a walk-in shower. An optional layout includes a fourth bedroom in place of attic space, perfect for growing households.
With its smart layout and optional upgrades, The Bayberry is designed to adapt to your needs.



