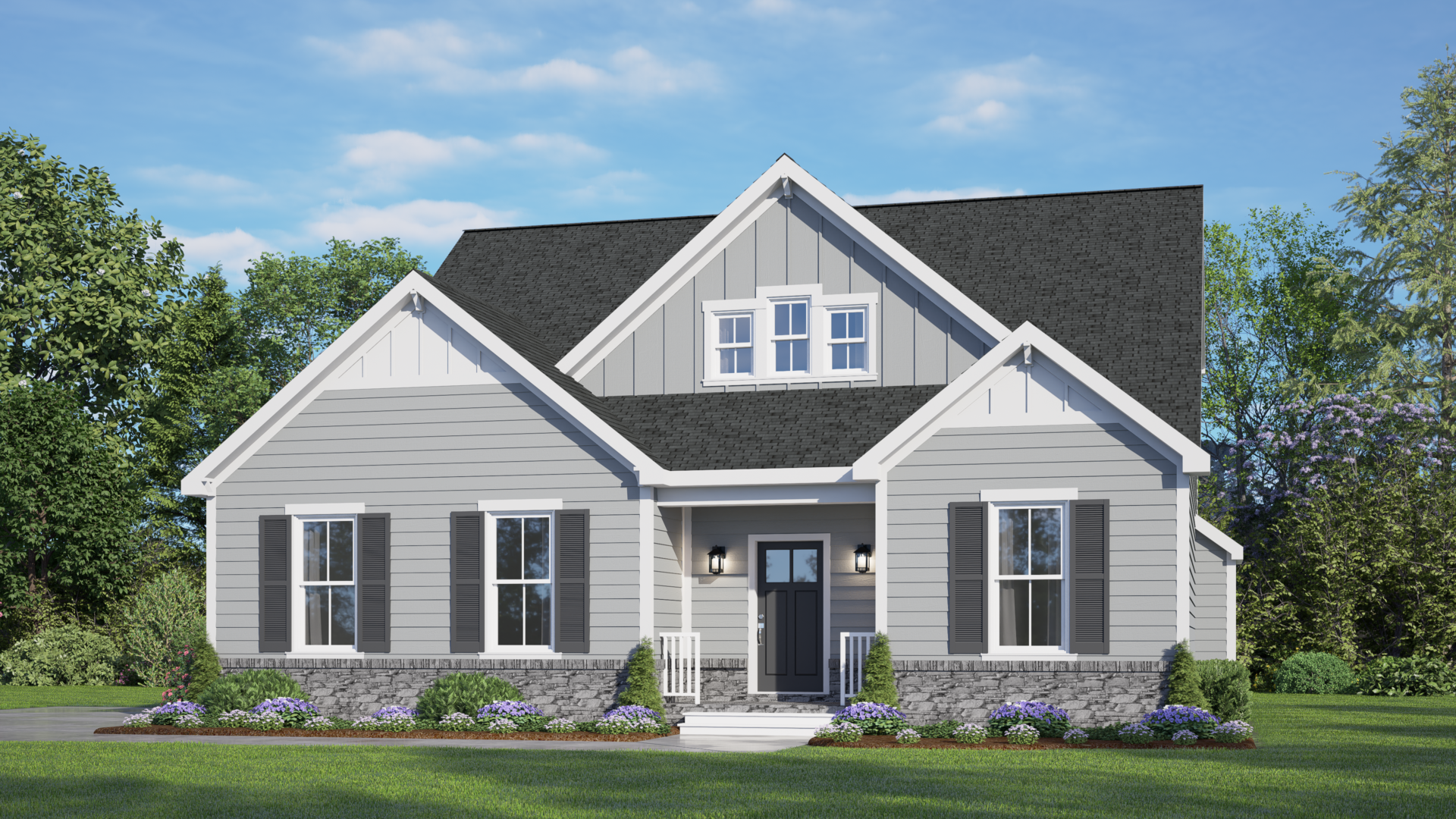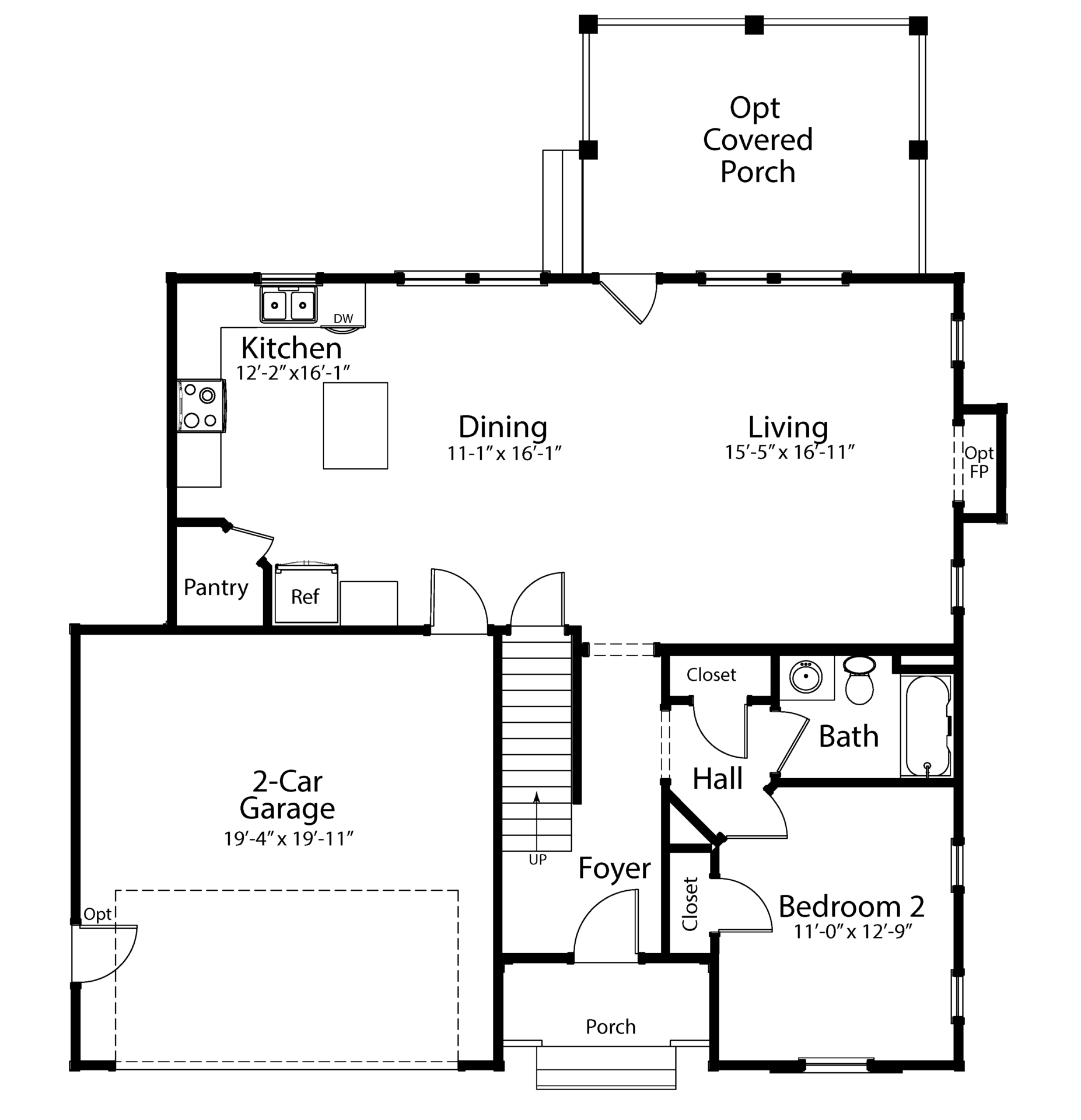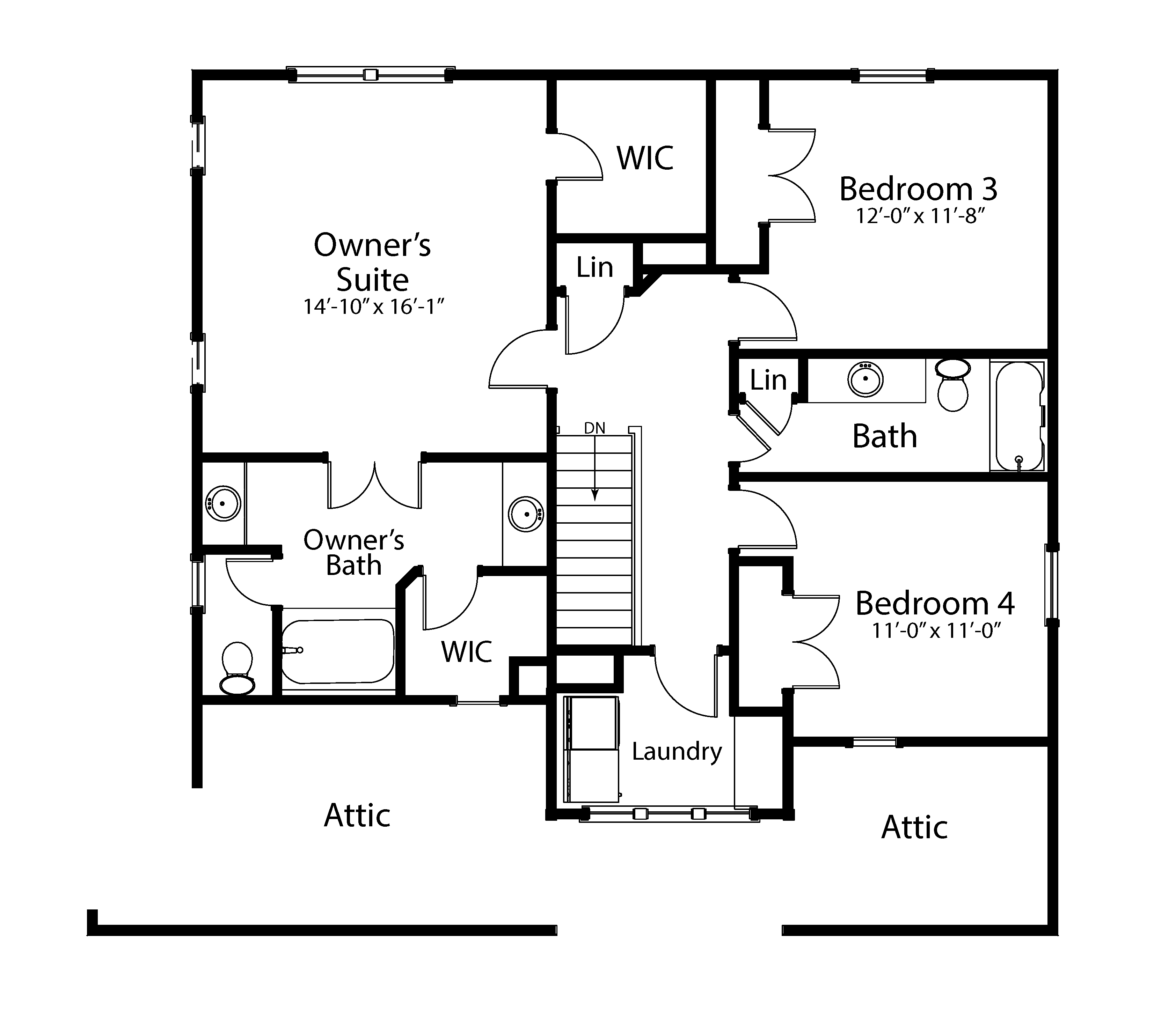The Fairfield
4 Bed • 3 Bath • 2 Garage • 2,200 ft2
Plan Type: 2 Story
The Fairfield offers spacious, flexible living across two thoughtfully designed levels. The main floor features an open-concept layout with a generous kitchen, walk-in pantry, and island that flows seamlessly into the dining and living areas—perfect for entertaining. A first-floor bedroom and full bath provide added convenience for guests or multi-generational living.
Upstairs, the private owner’s suite boasts dual walk-in closets and a luxurious bath. Three additional bedrooms, a full hall bath, and a centrally located laundry room complete the second floor, making The Fairfield a comfortable and functional home for families of all sizes. Optional features include a covered porch, fireplace, and garage entry enhancements.





