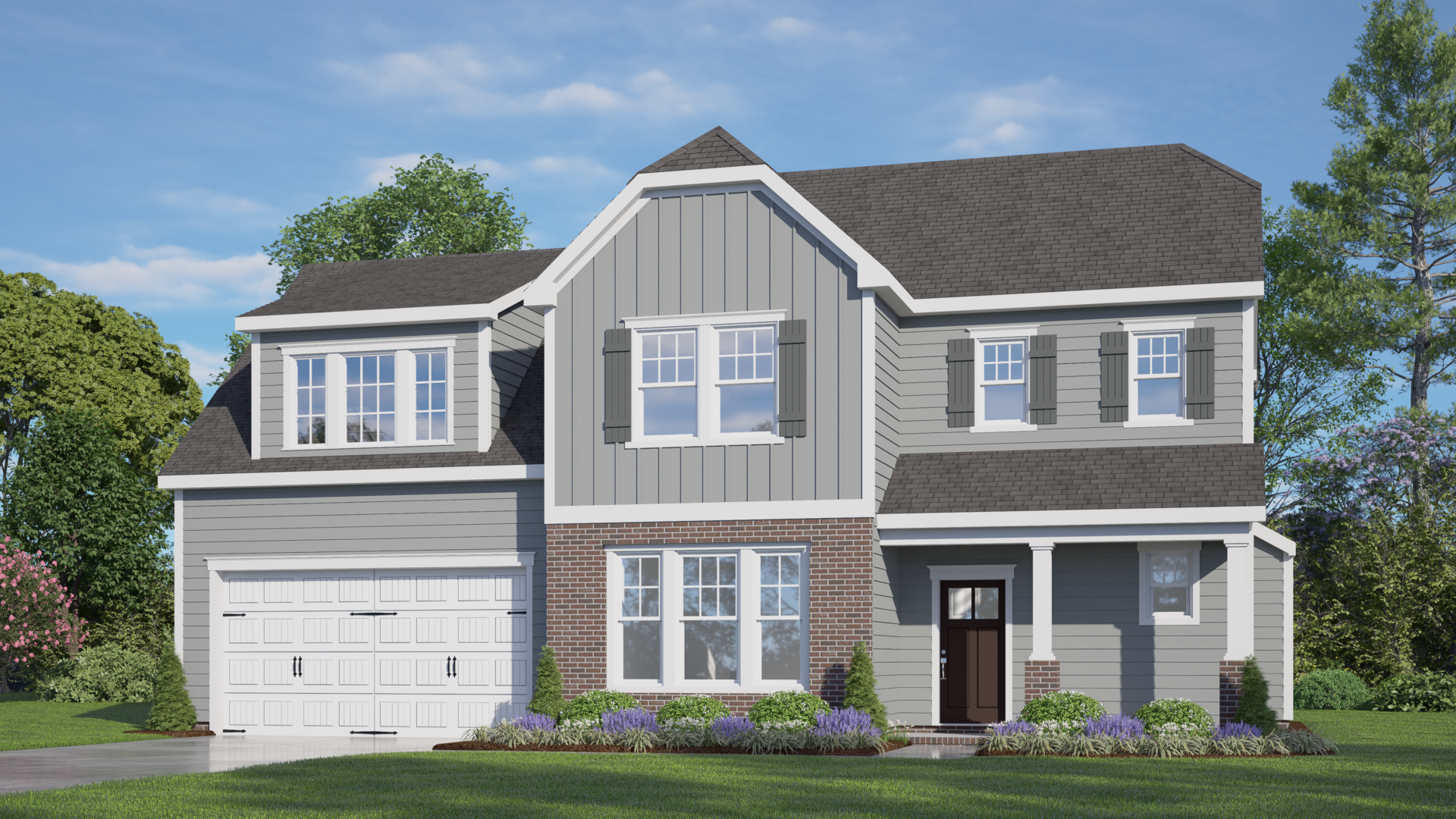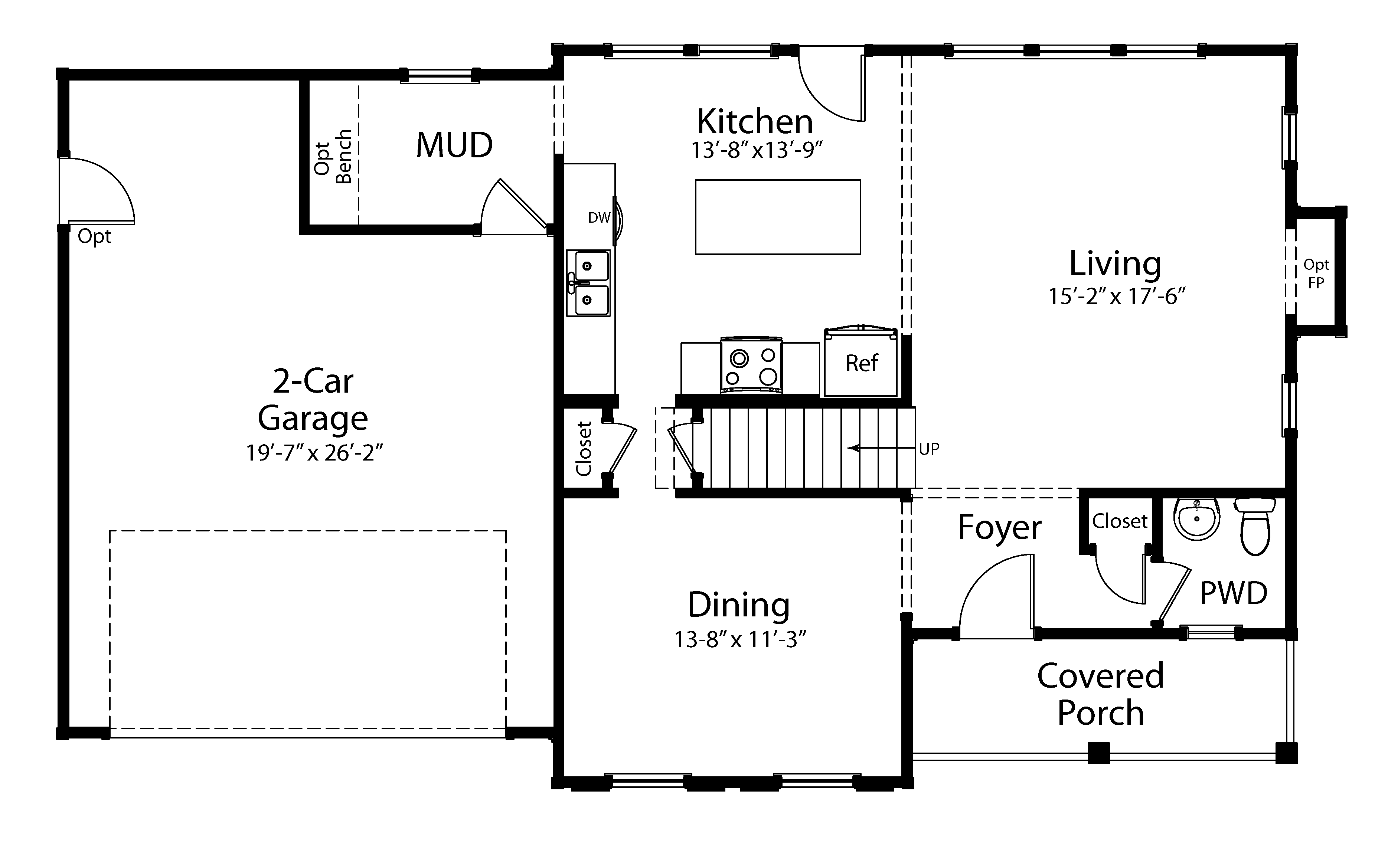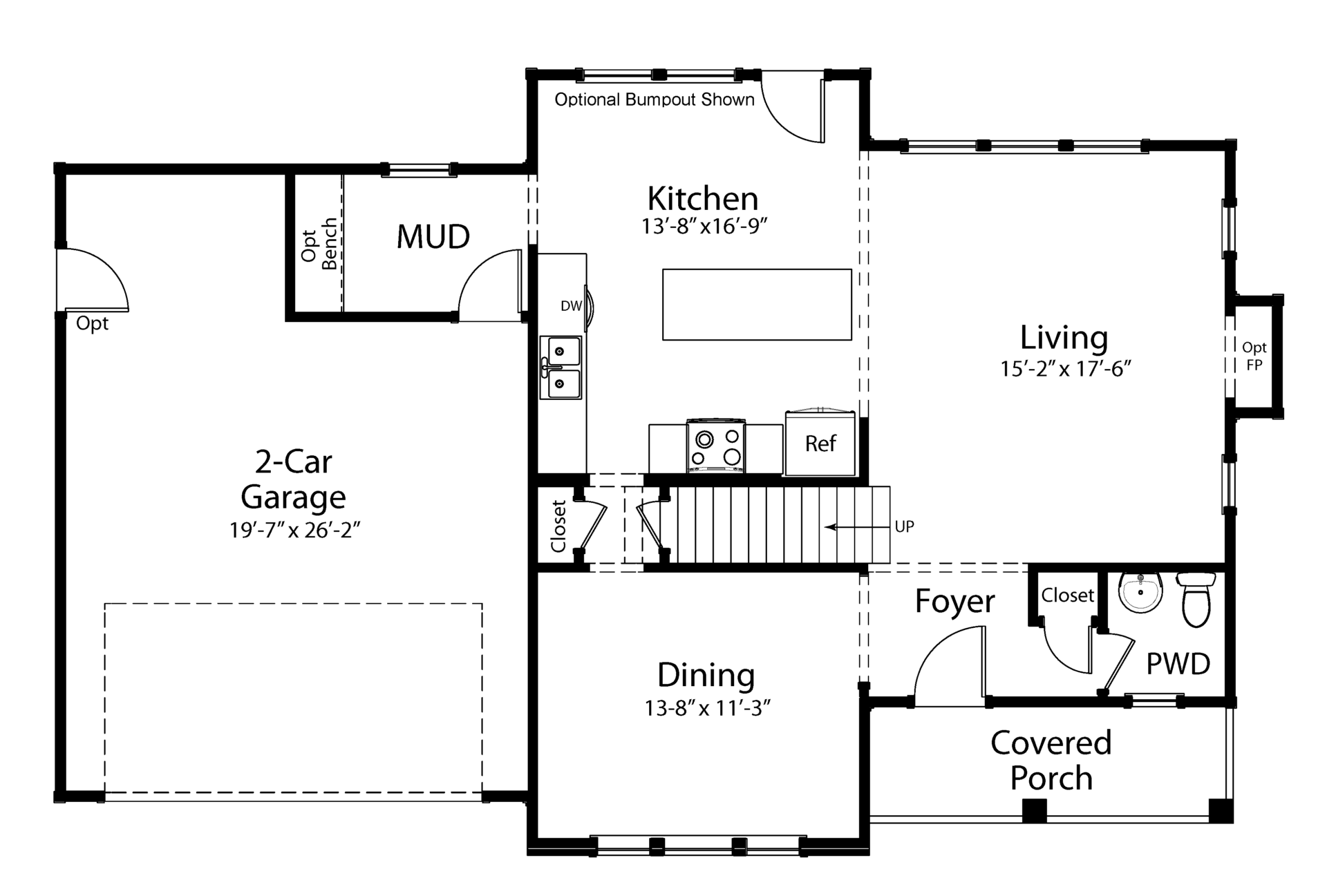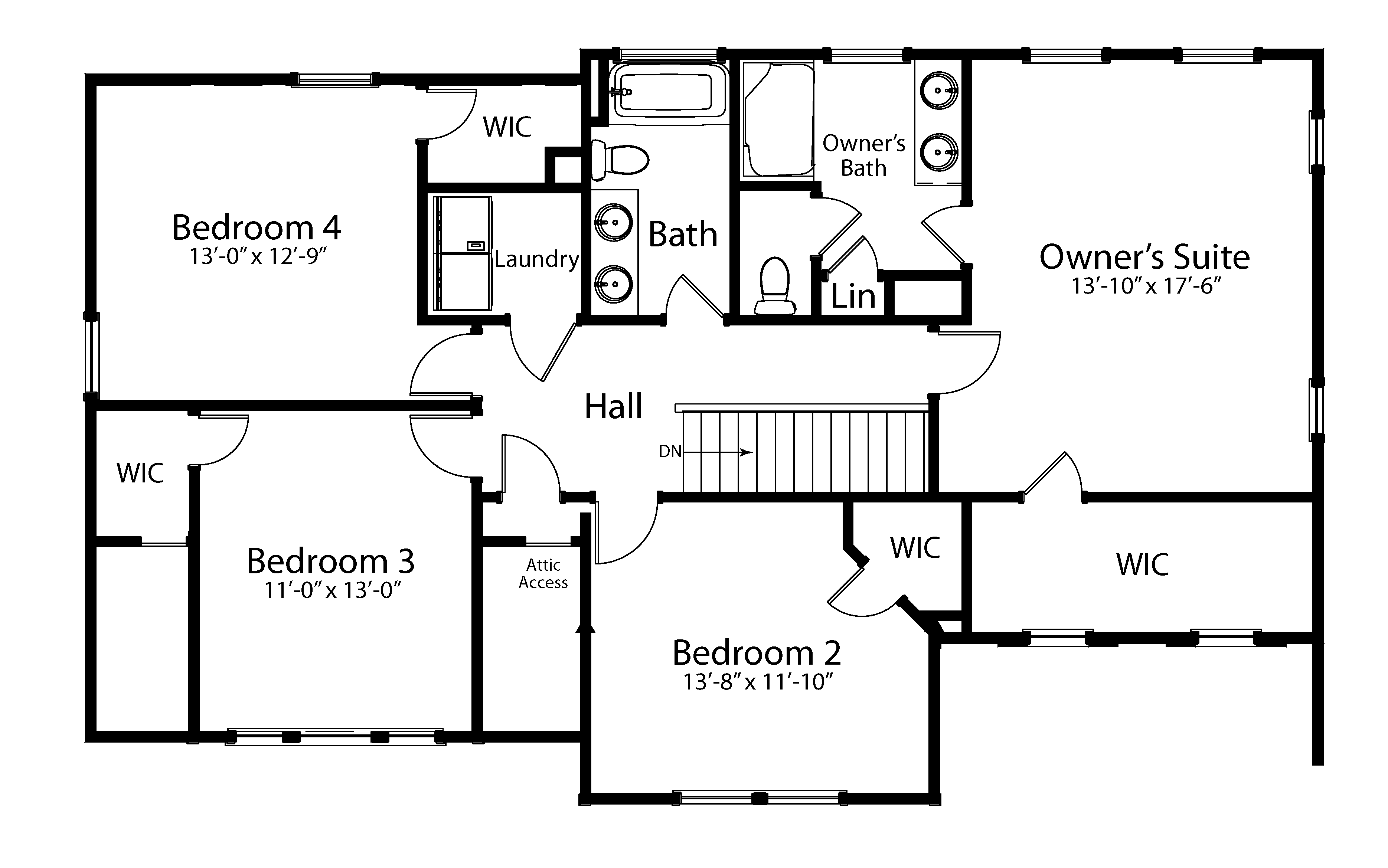The Avalon
4 Bed • 2.5 Bath • 2 Garage • 2,100 ft2
Plan Type: 2 Story
The Avalon floor plan offers a spacious and functional two-story layout designed for modern living. The main level features a welcoming foyer, an open-concept kitchen with a central island and optional bump out for additional space, a generous living room with optional fireplace, and a bright dining area—perfect for entertaining. A convenient mudroom connects the 2-car garage to the kitchen, while a covered porch and powder room add comfort and convenience.
Upstairs, the Avalon provides four well-sized bedrooms, including a luxurious owner’s suite with dual walk-in closets and a private bath. Three additional bedrooms, all with walk-in closets, share a full hall bath and easy access to the centrally located laundry room. Ideal for families, this layout balances open living with private retreats.






