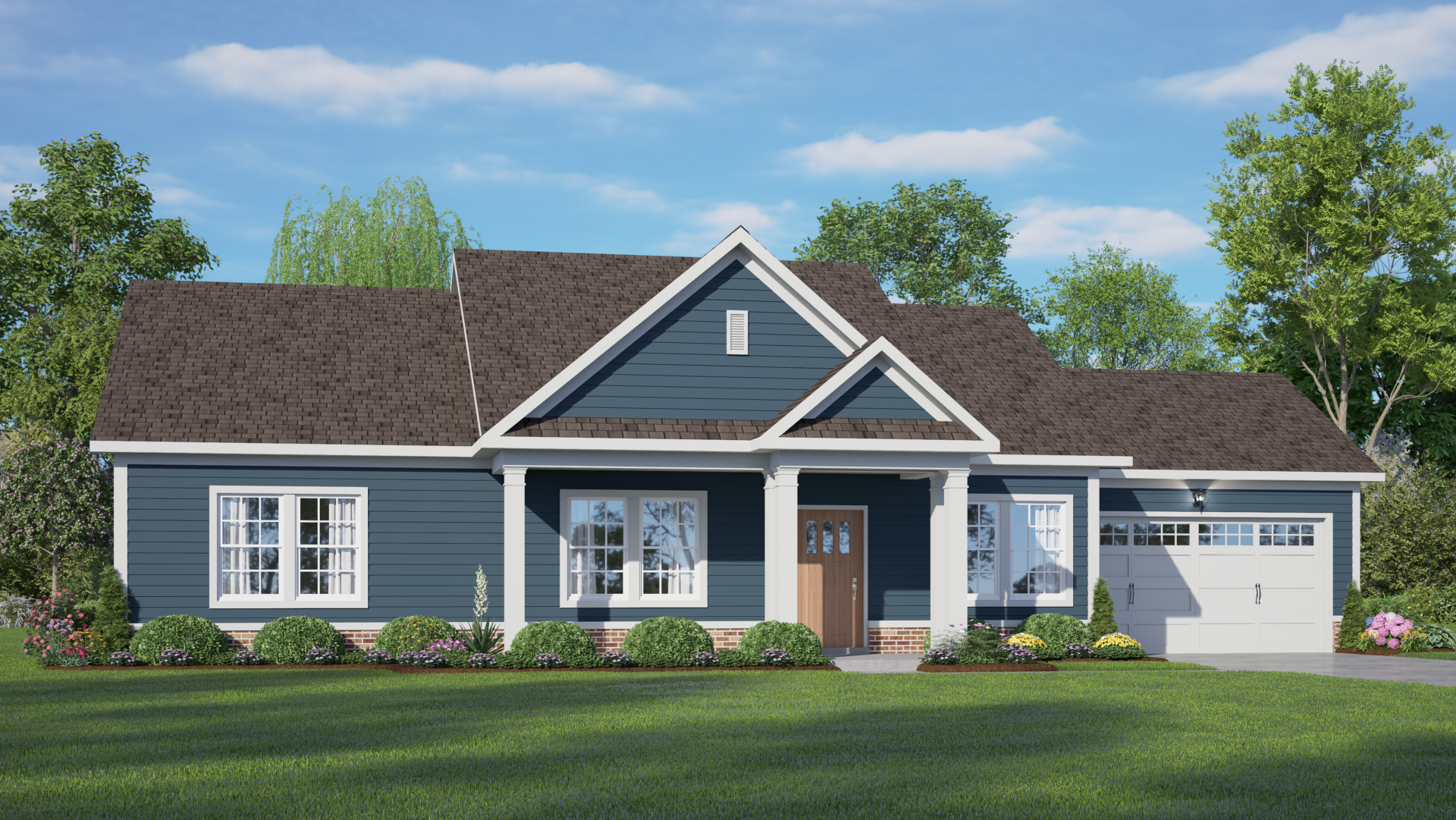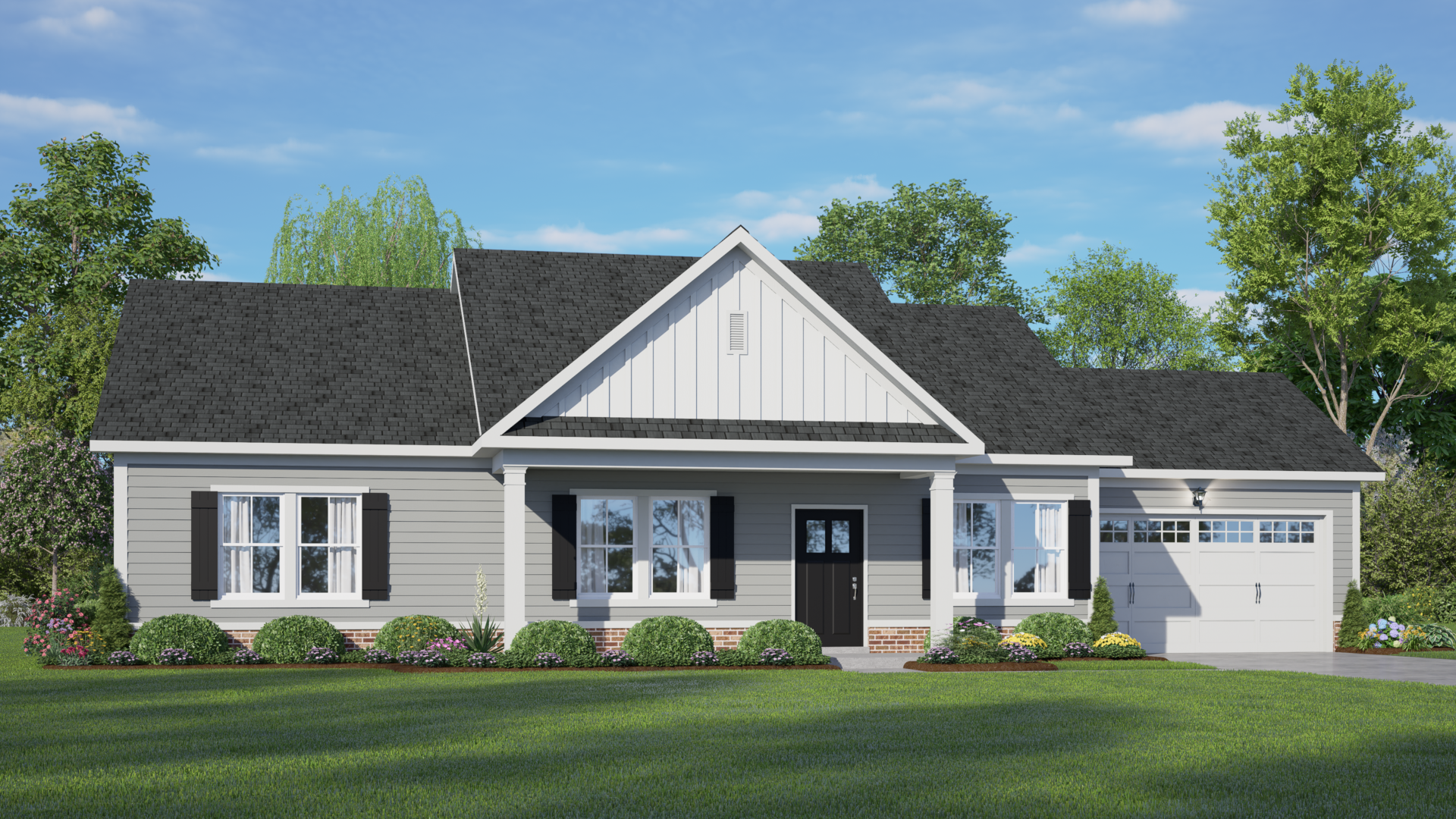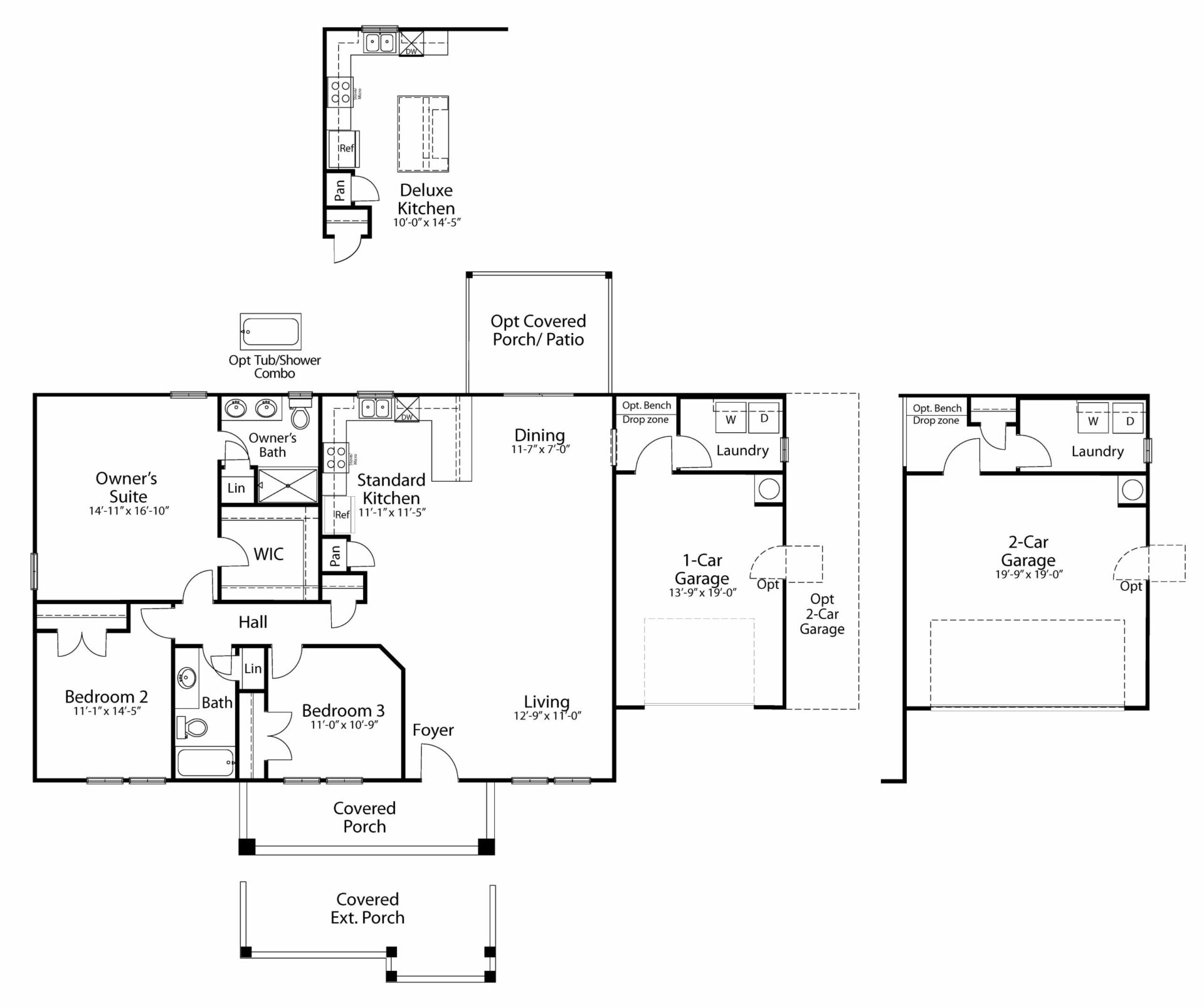The Belmont
3 Bed • 2 Bath • 2 Garage • 1,600 ft2
Plan Type: 1 Story
The Belmont offers a spacious and thoughtfully designed single-story layout perfect for modern living. This home features 3 bedrooms, 2 full baths, and an open-concept living area that flows seamlessly into the dining room and kitchen. Choose between a Standard or Deluxe Kitchen layout to suit your lifestyle. The private Owner’s Suite includes a large walk-in closet and en-suite bath with optional tub/shower combo. Additional highlights include a covered front porch, an optional covered rear patio, and flexible garage configurations with 1-car or 2-car options. Functional touches like a dedicated laundry room and drop zone make everyday living easy.





