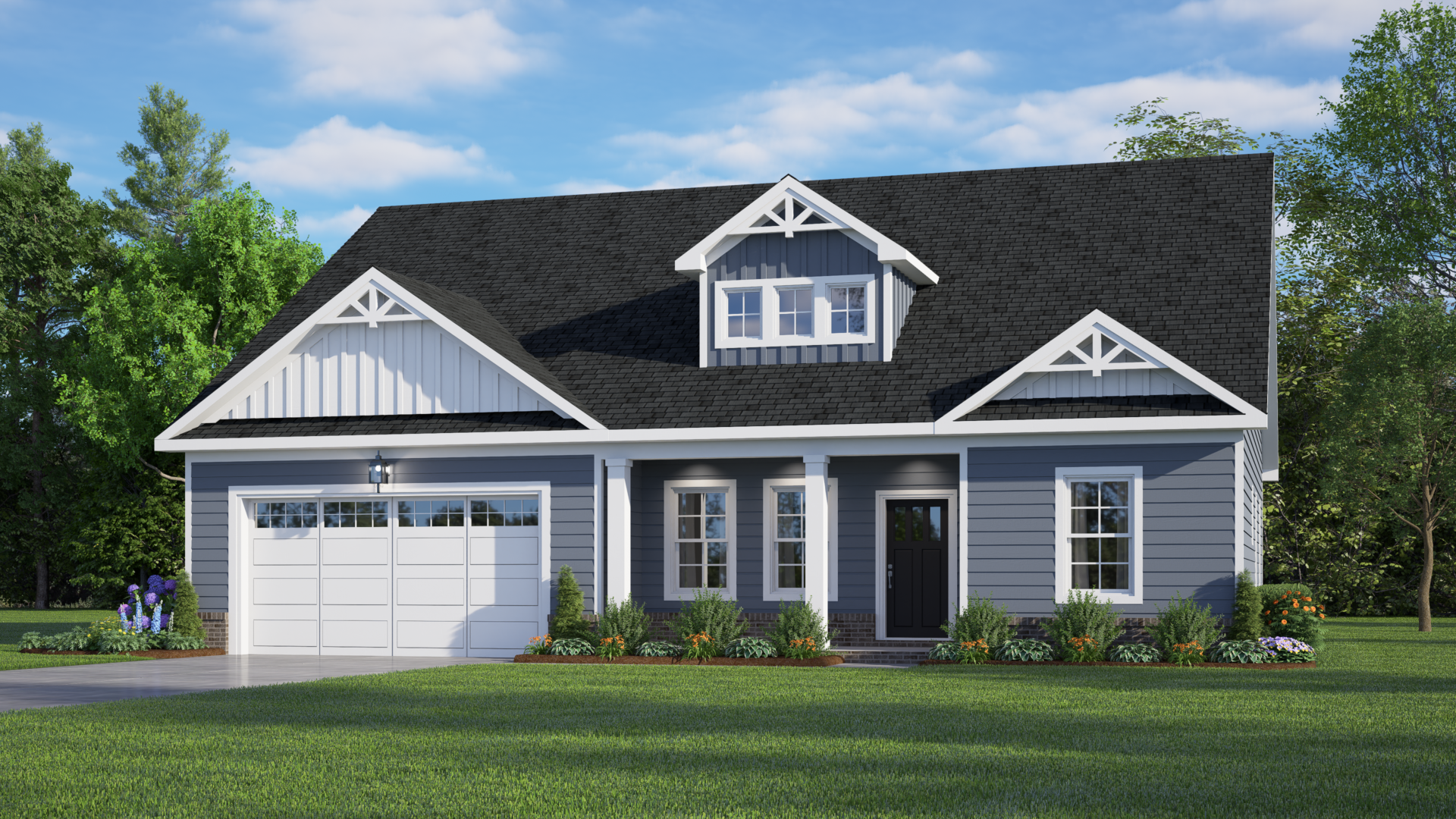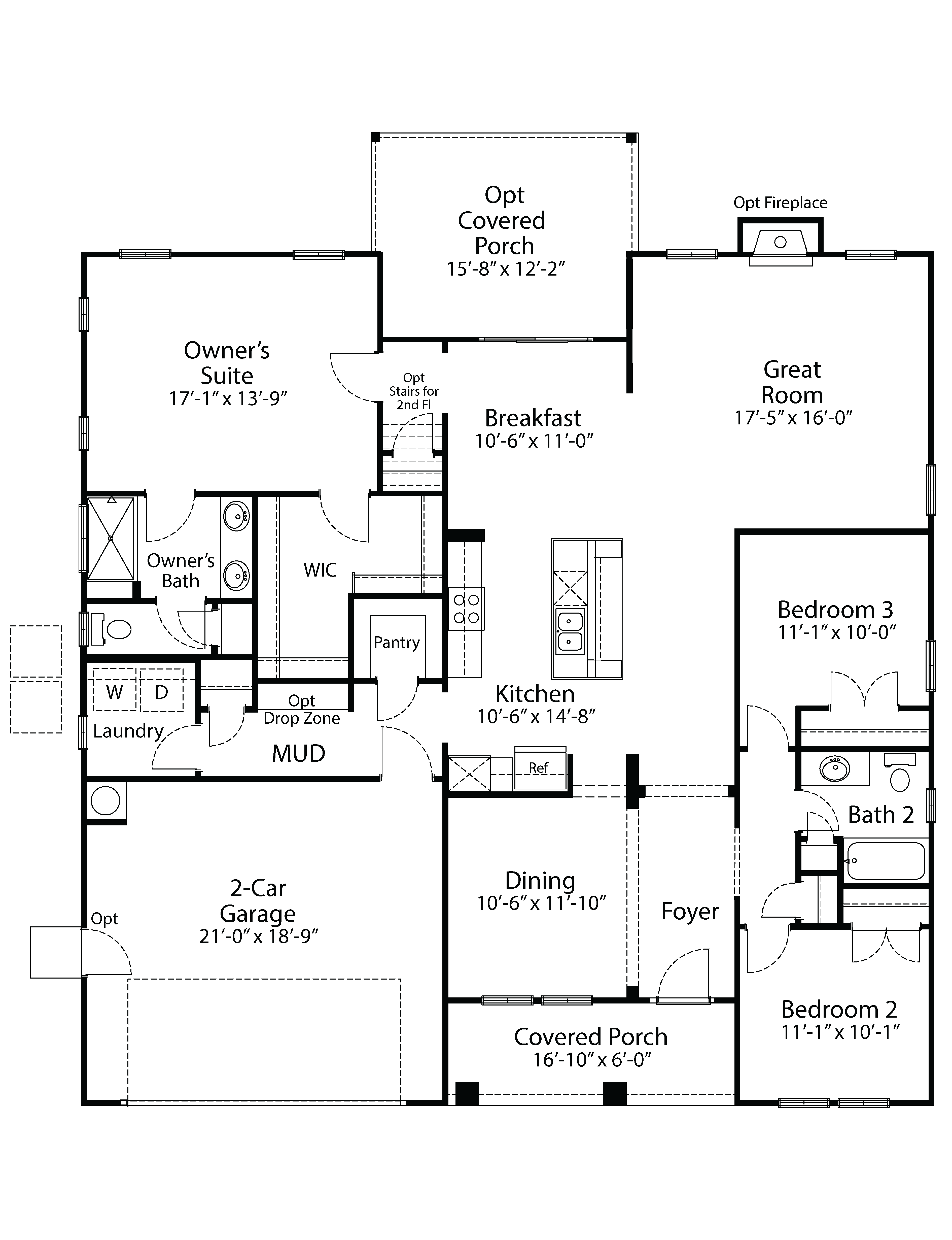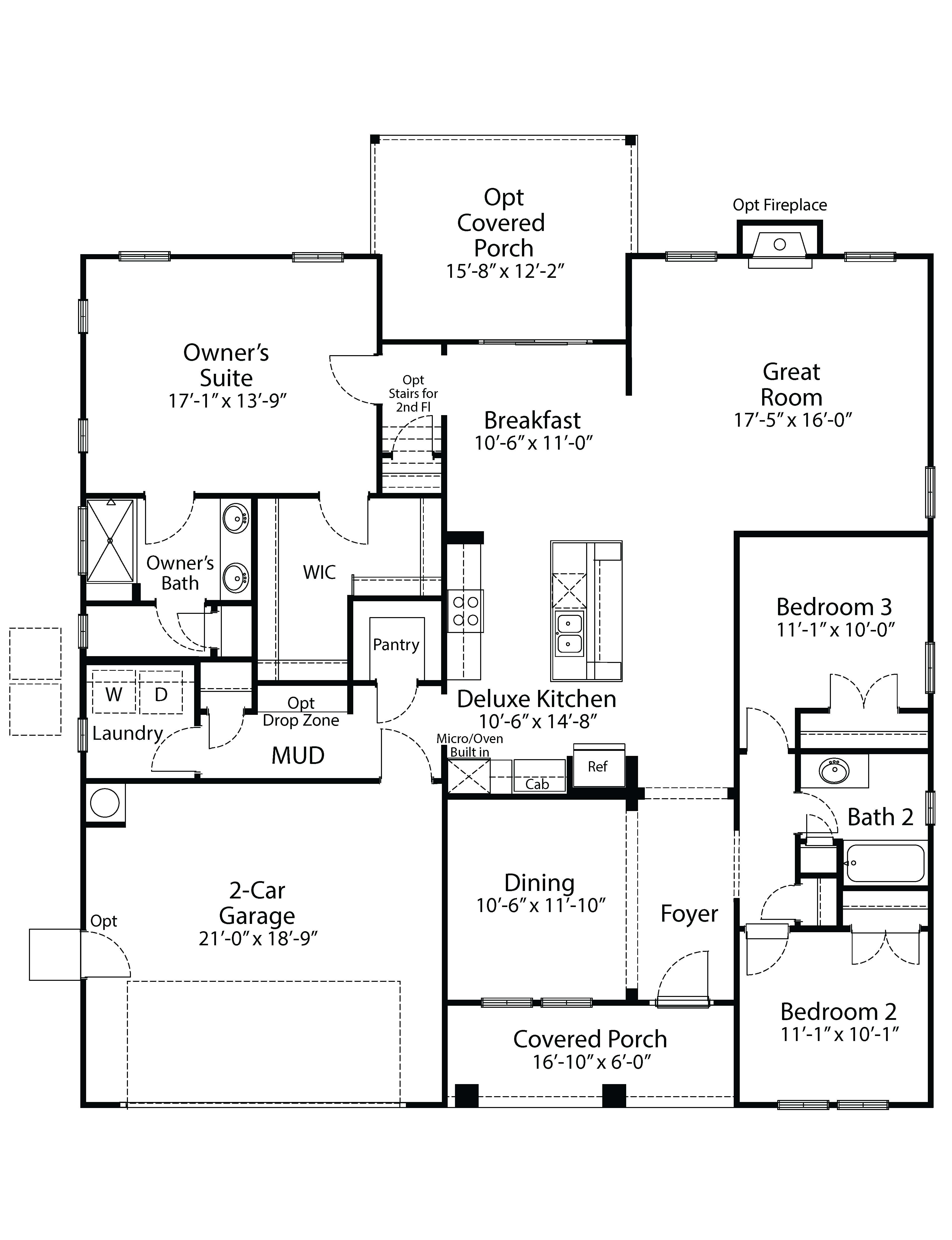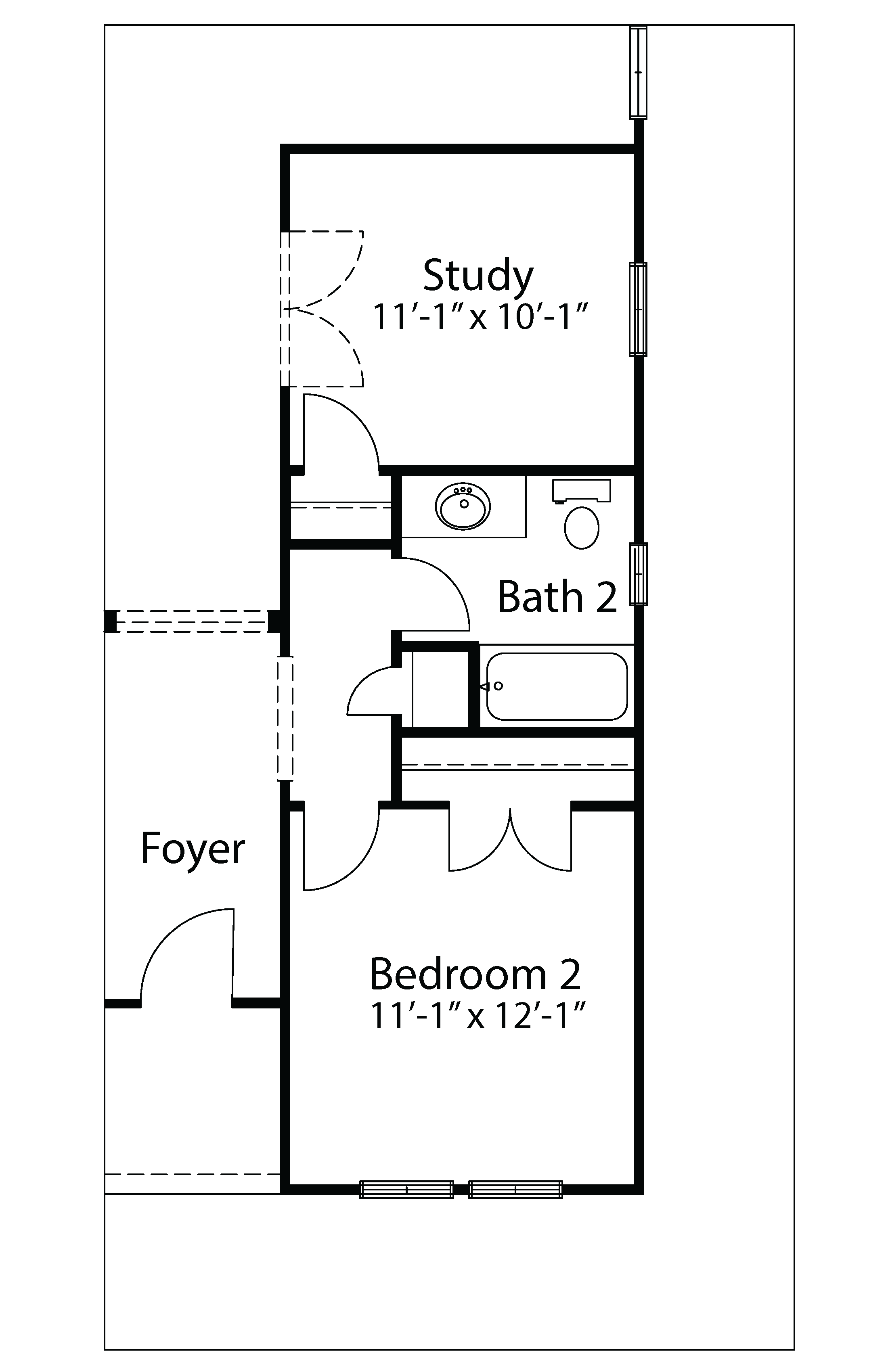The James I
3 Bed • 2 Bath • 2 Garage • 1,922 ft2
Plan Type: 1 Story
The James I offers a smartly designed single-story layout with flexible living spaces. The heart of the home is the open-concept Great Room, which flows seamlessly into the kitchen and breakfast area—perfect for everyday living and entertaining. The Owner’s Suite features a spacious bedroom, a private bath with dual sinks, and a large walk-in closet.
Two additional bedrooms and a full bath are thoughtfully placed for privacy. A formal dining room, mudroom, laundry room, and 2-car garage enhance daily functionality. Optional features include:
- Deluxe kitchen with built-in appliances
- Covered back porch
- Fireplace in the Great Room
- Drop zone at garage entry
- Study in place of Bedroom 3






