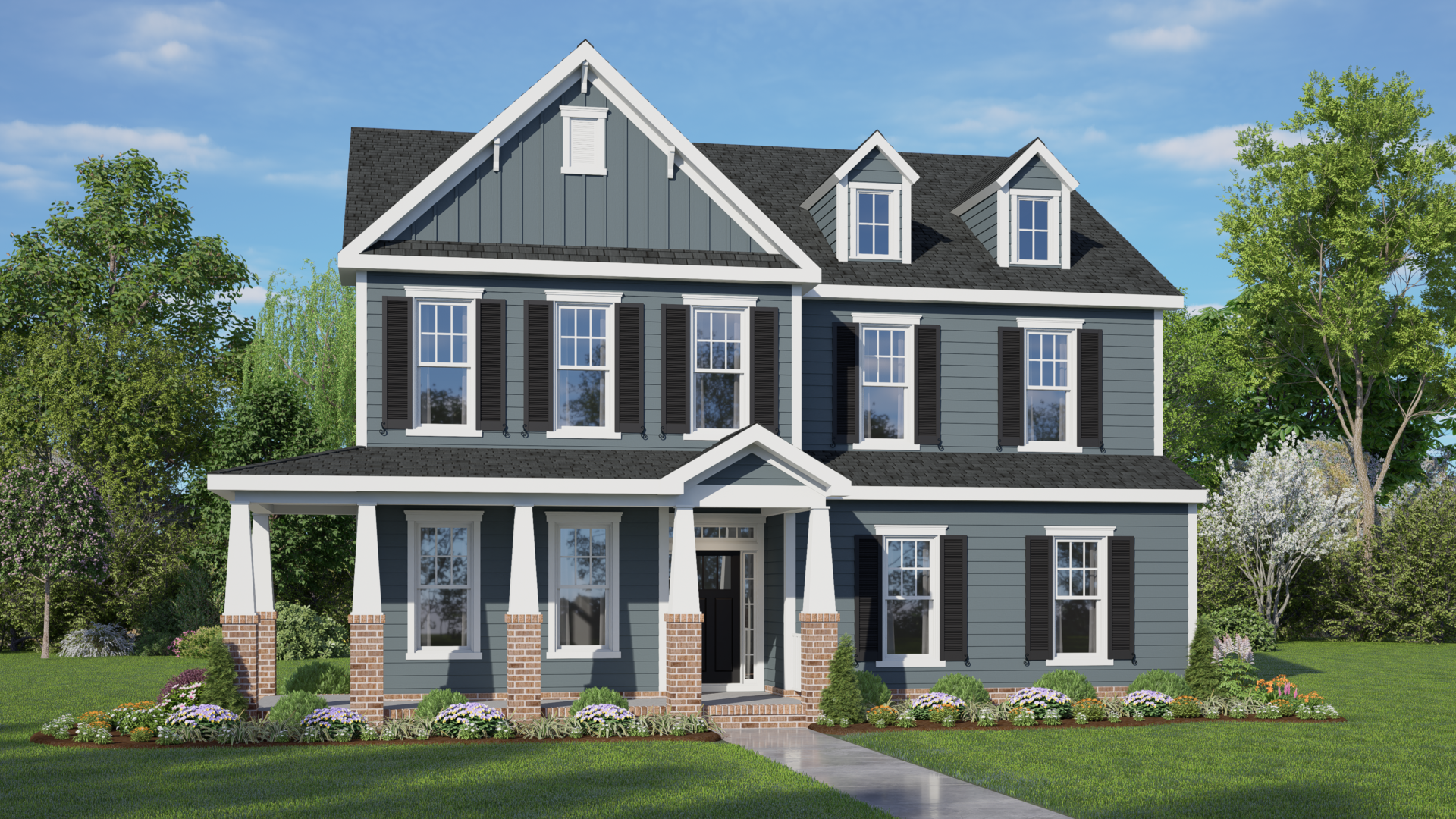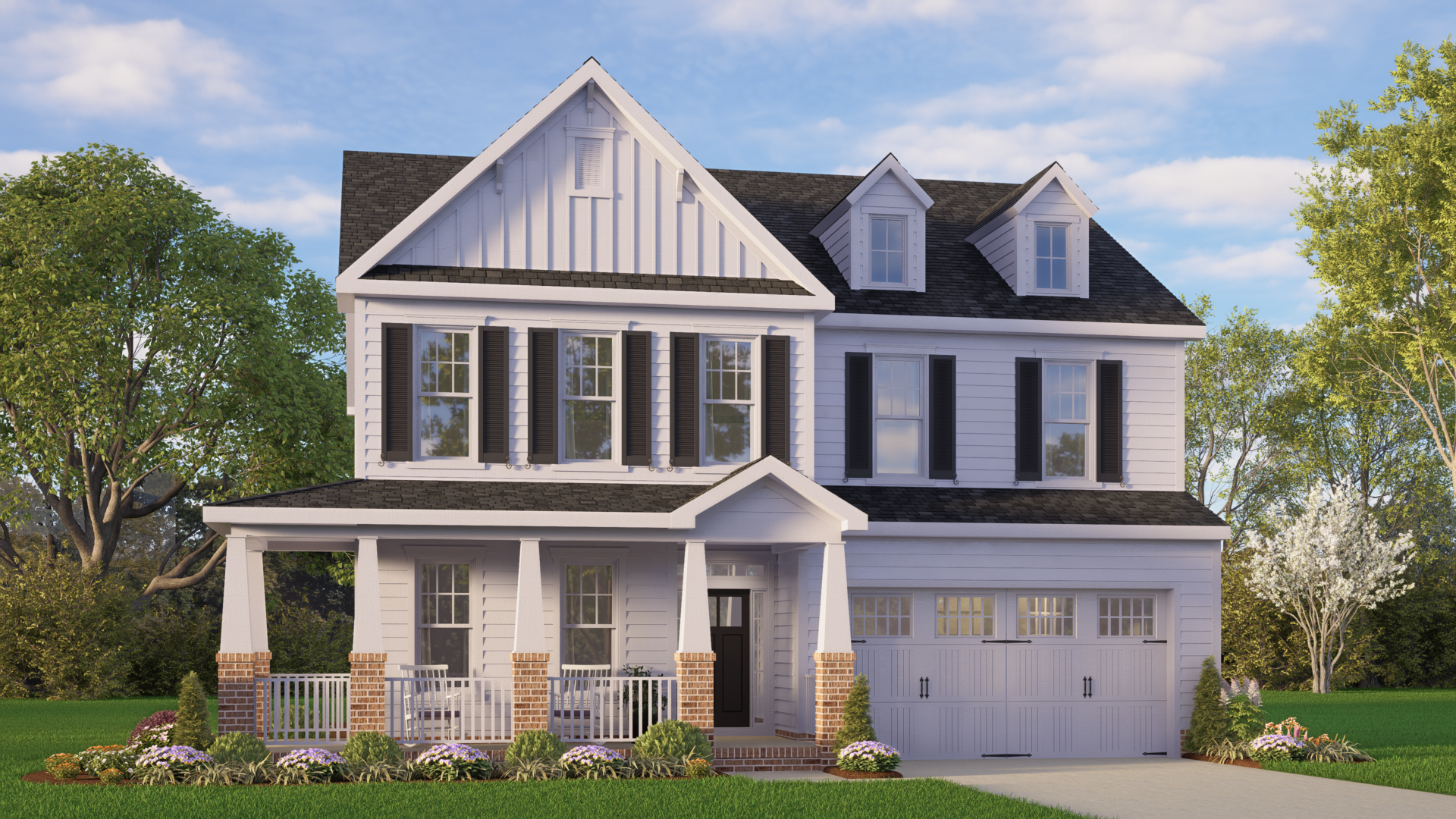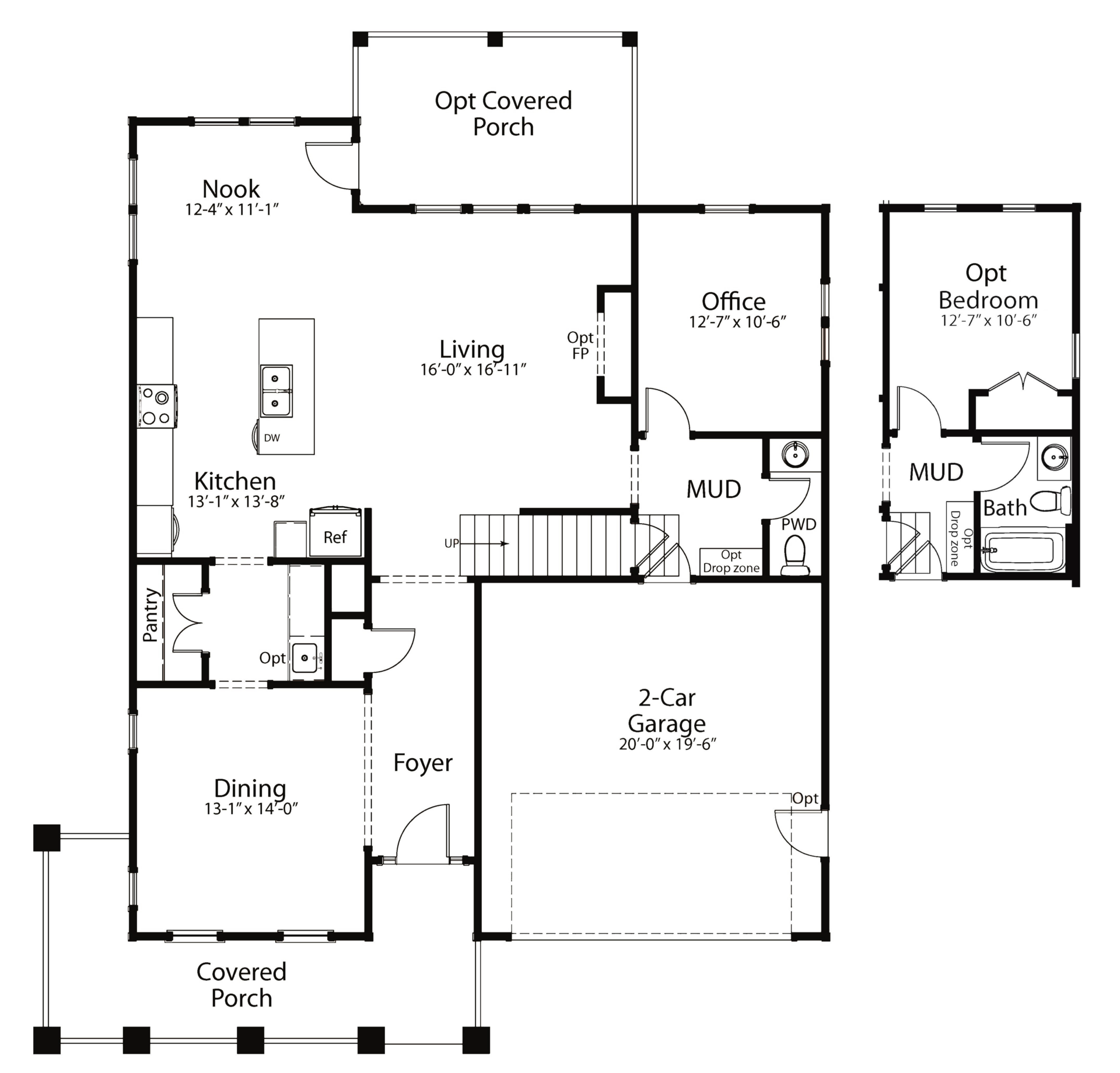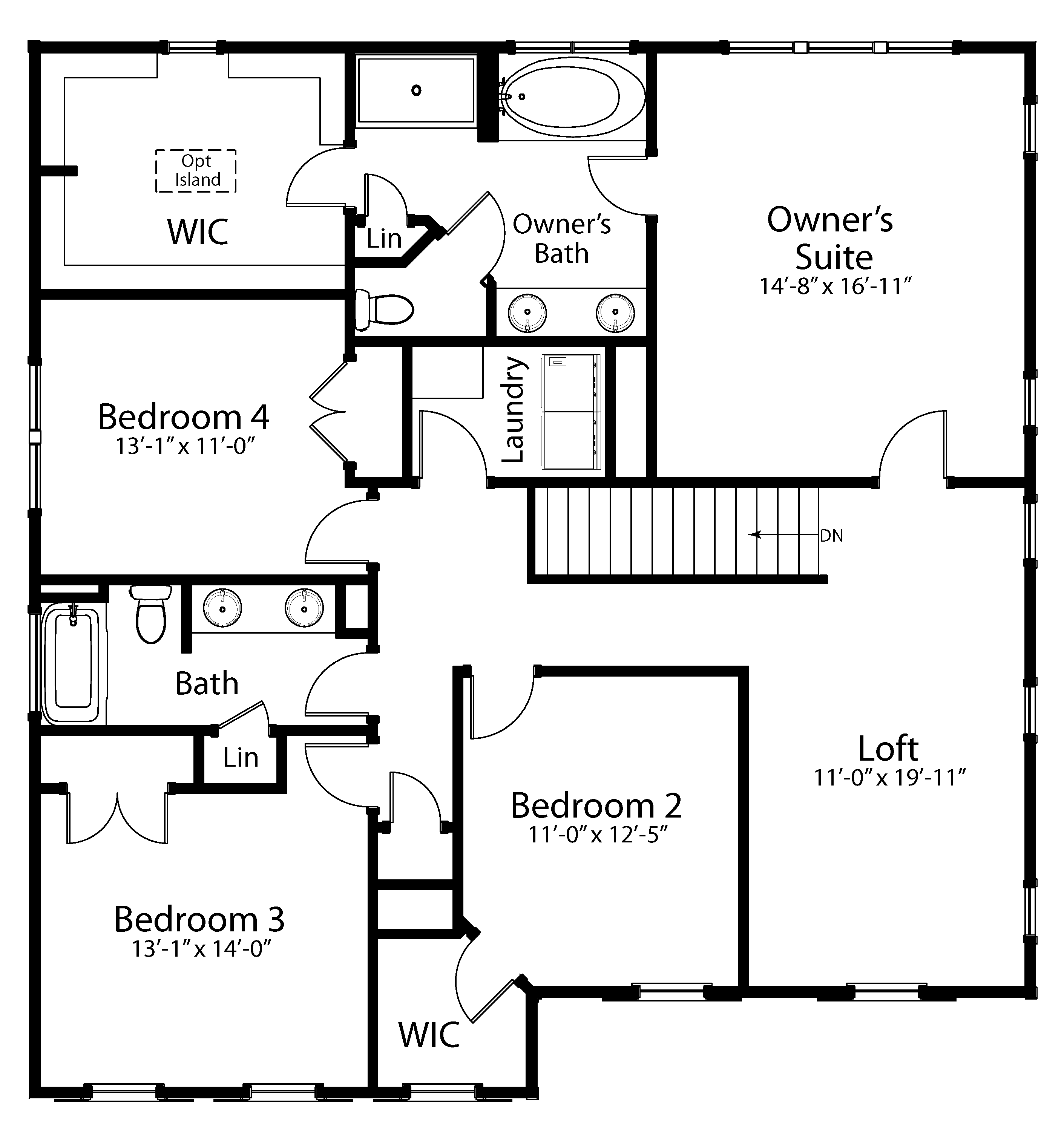The Bellhaven
4 Bed • 2.5 Bath • 2 Garage • 2,888 ft2
Plan Type: 2 Story
The Bellhaven is a spacious two-story home designed for modern living and flexibility. The main floor features an open-concept layout with a large kitchen, complete with a central island and walk-in pantry, flowing seamlessly into the dining area, nook, and expansive living room. A covered front porch welcomes guests into the foyer, while a mudroom with a drop zone connects the 2-car garage for convenient entry. An office and powder room are tucked away for privacy, with an optional bedroom and full bath extension available.
Upstairs, The Bellhaven offers four generously sized bedrooms, including a luxurious owner’s suite with a spa-like bath and oversized walk-in closet. A versatile loft provides extra living space, and a conveniently located laundry room serves all bedrooms.






