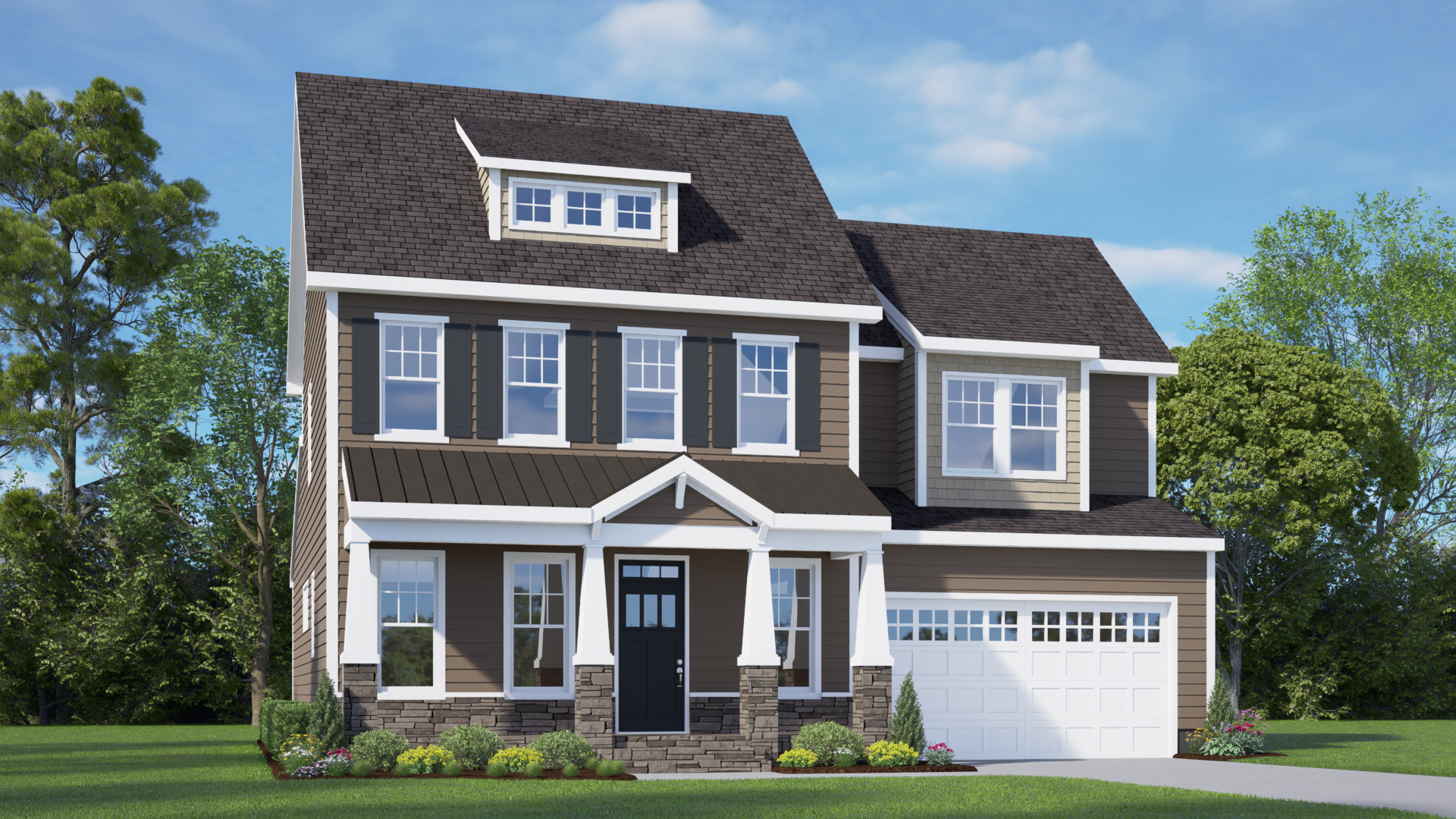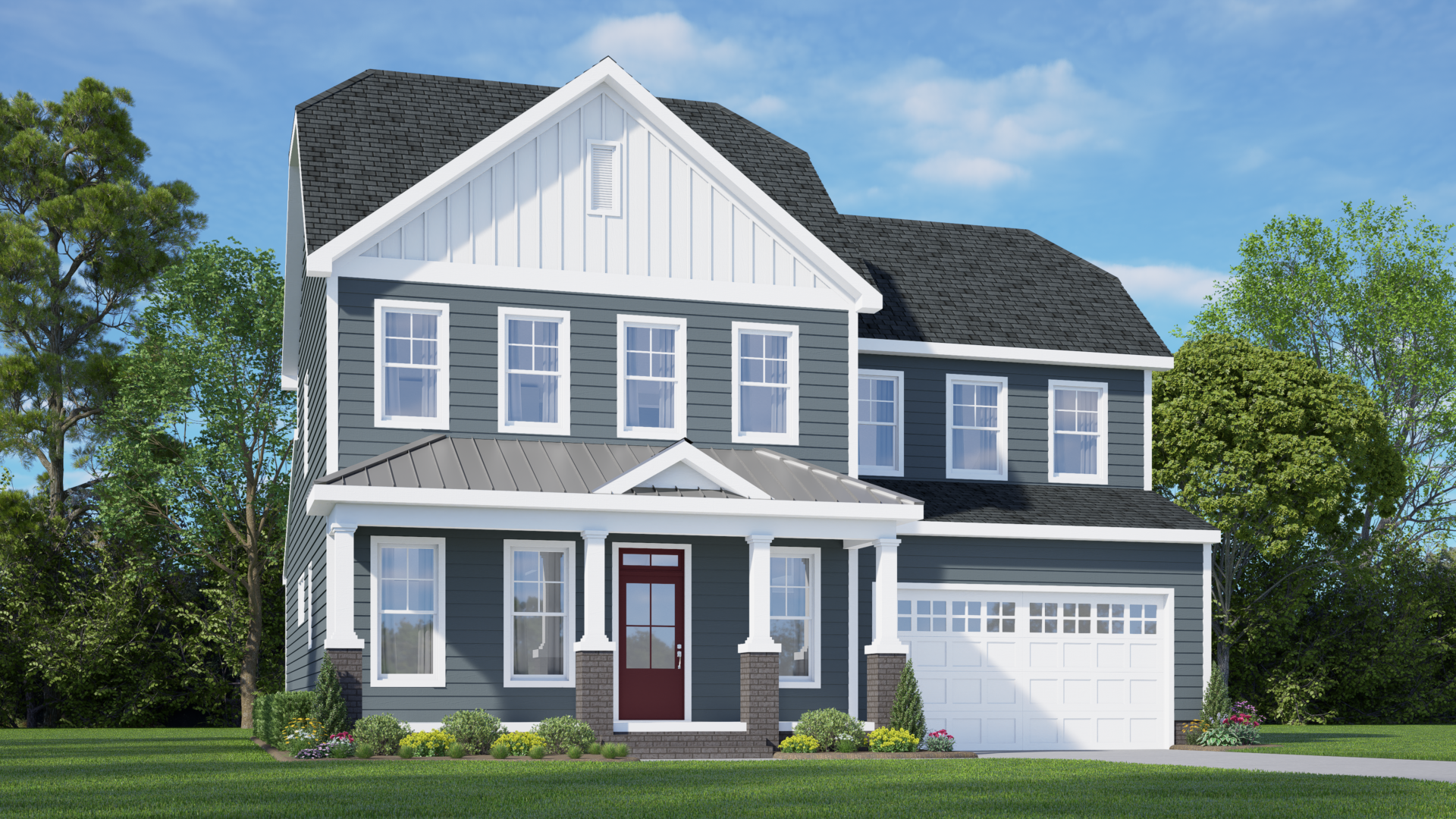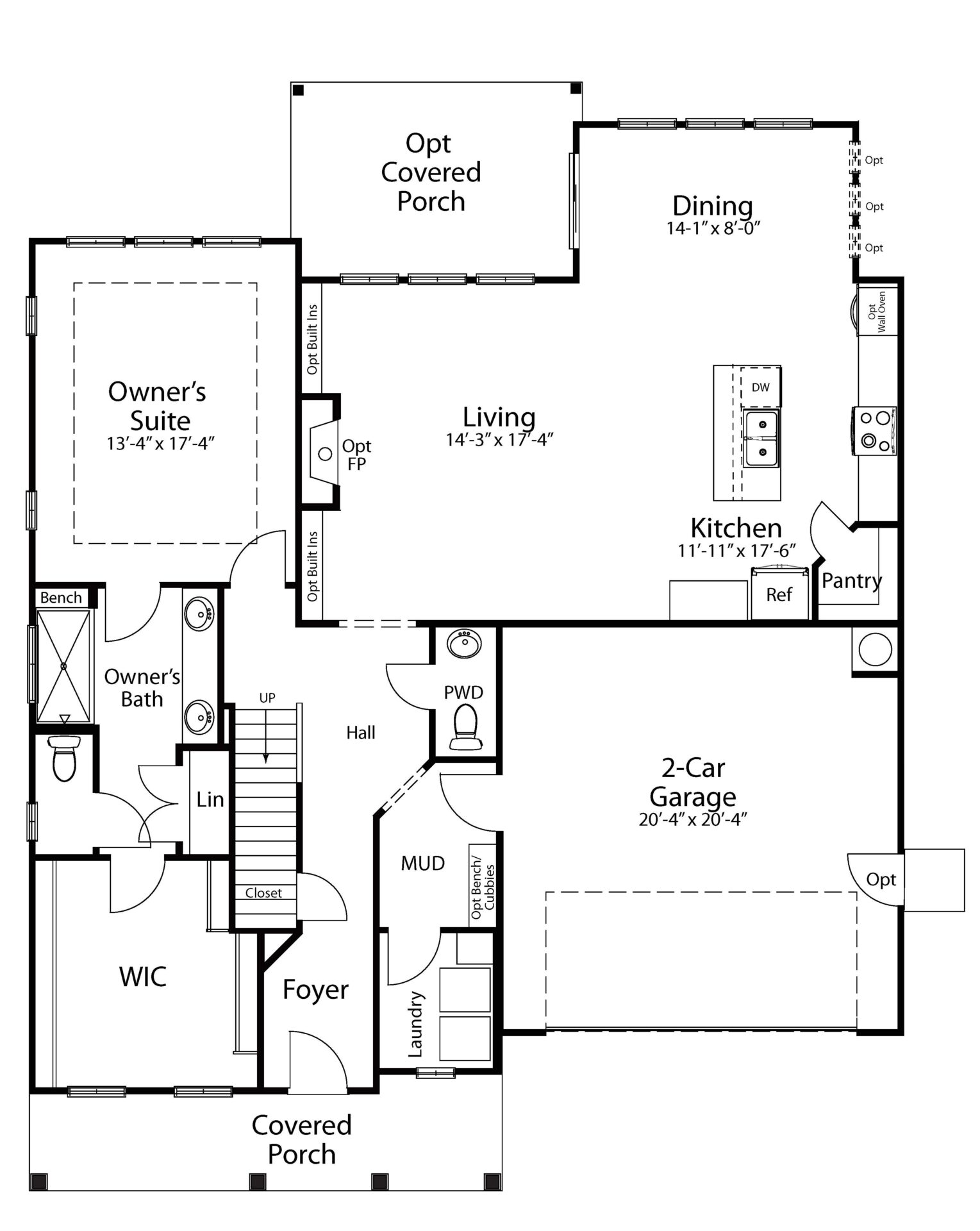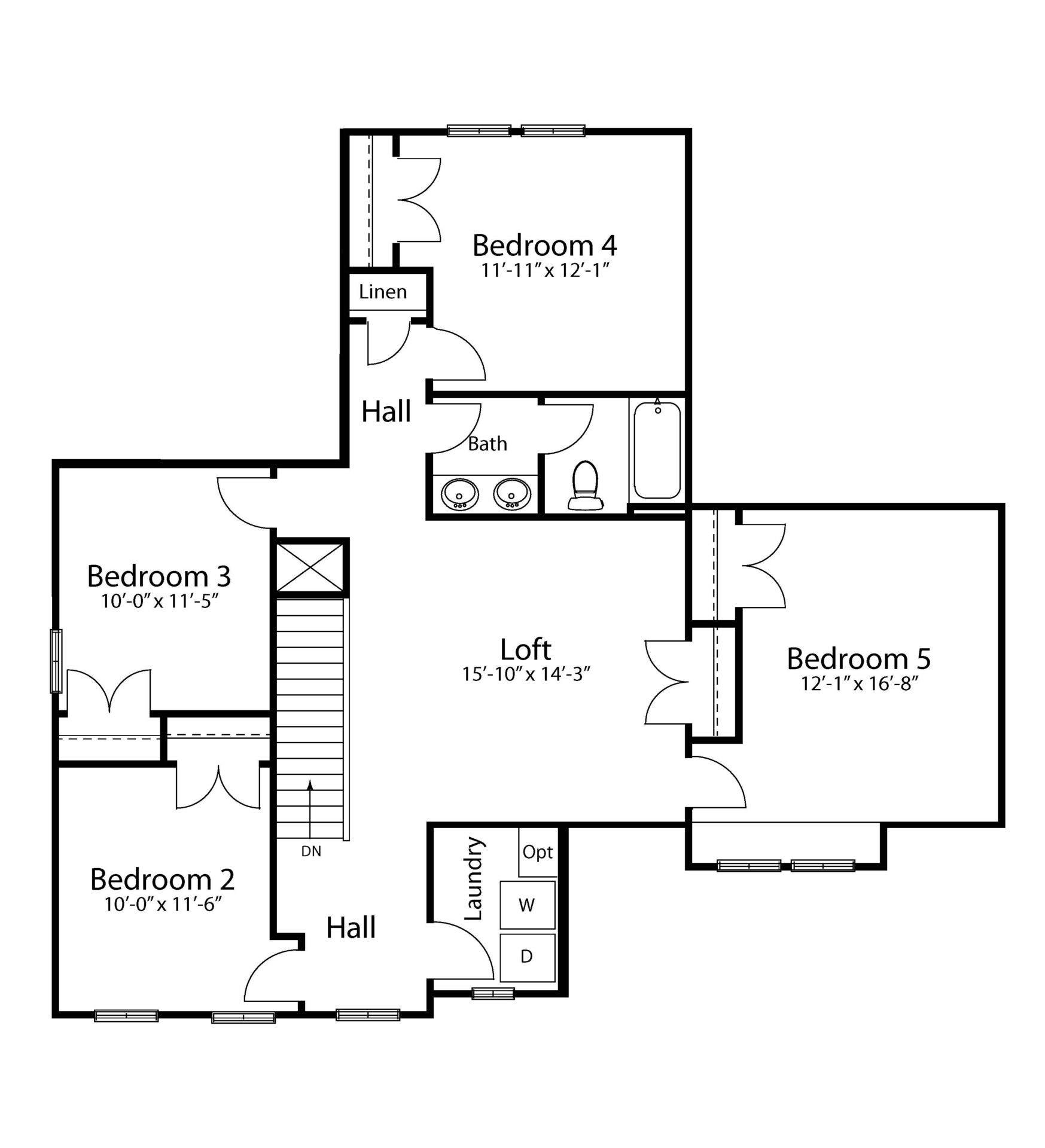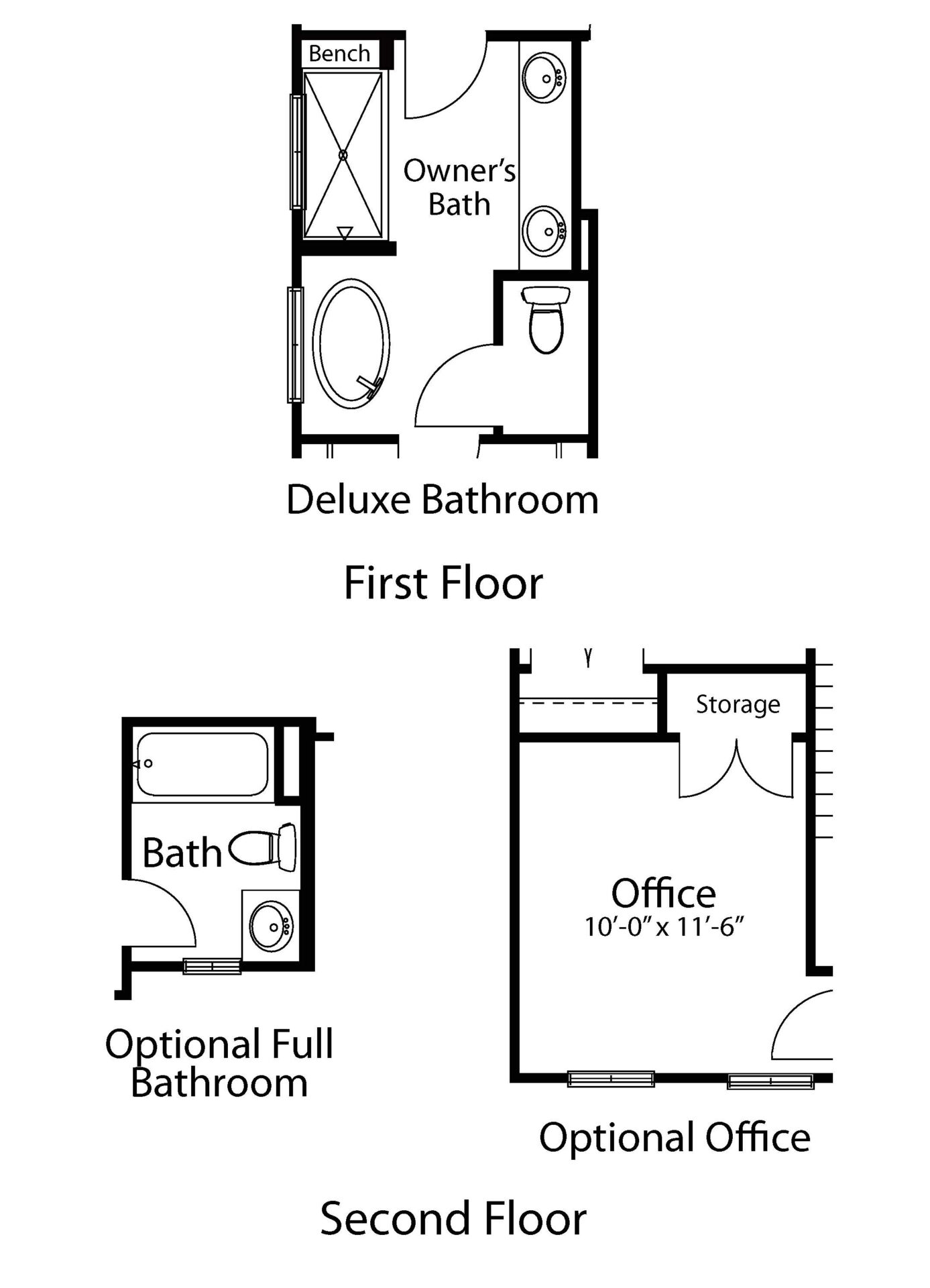The Ashbee
5 Bed • 2.5 Bath • 2 Garage • 2,752 ft2
Plan Type: 2 Story
The Ashbee is a spacious and versatile two-story home designed for modern living. The main level features an open-concept layout with a large kitchen, walk-in pantry, and generous dining and living areas—perfect for entertaining. The Owner’s Suite is tucked privately at the rear of the home and includes a luxurious bath and oversized walk-in closet. Also on the first floor are a convenient mudroom, powder room, laundry area, and 2-car garage.
Upstairs, The Ashbee offers a flexible layout with multiple configurations. One version includes four bedrooms, a loft, and optional baths, while another transforms the space into three bedrooms plus a dedicated office and upstairs laundry. Both versions include a central loft ideal for a media room or play area. With plenty of room to grow and personalize, The Ashbee is ideal for families seeking comfort and function.



