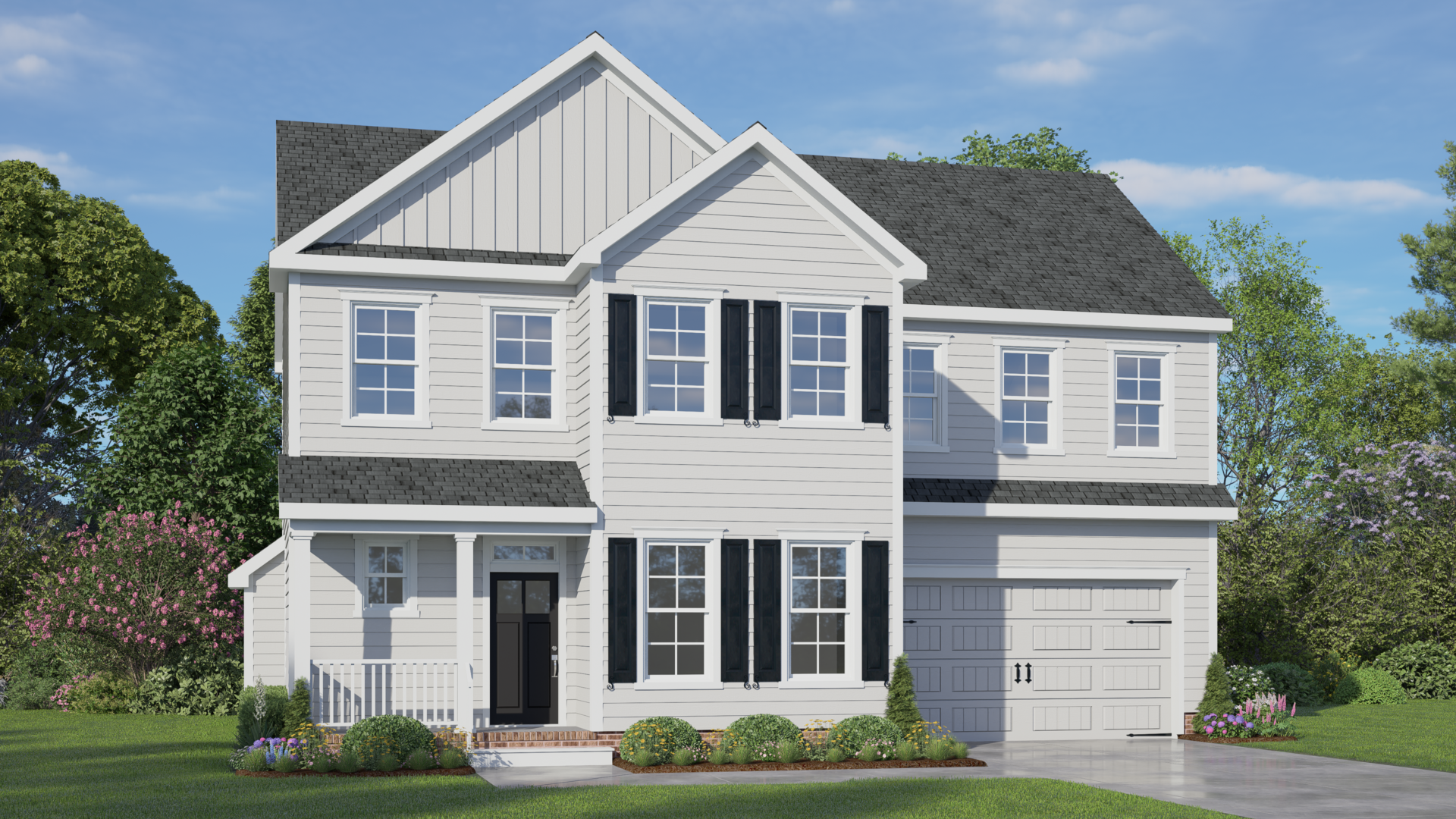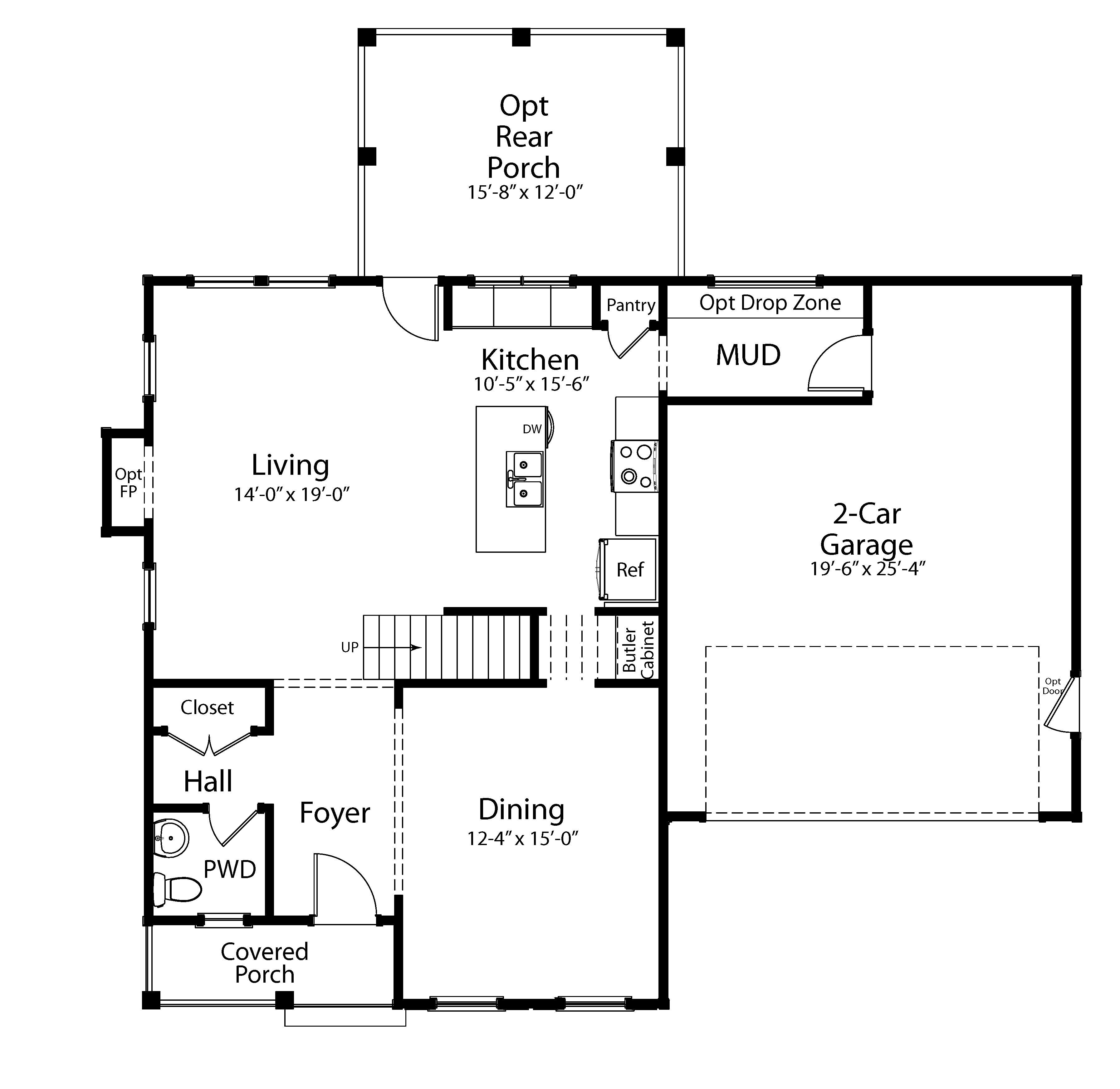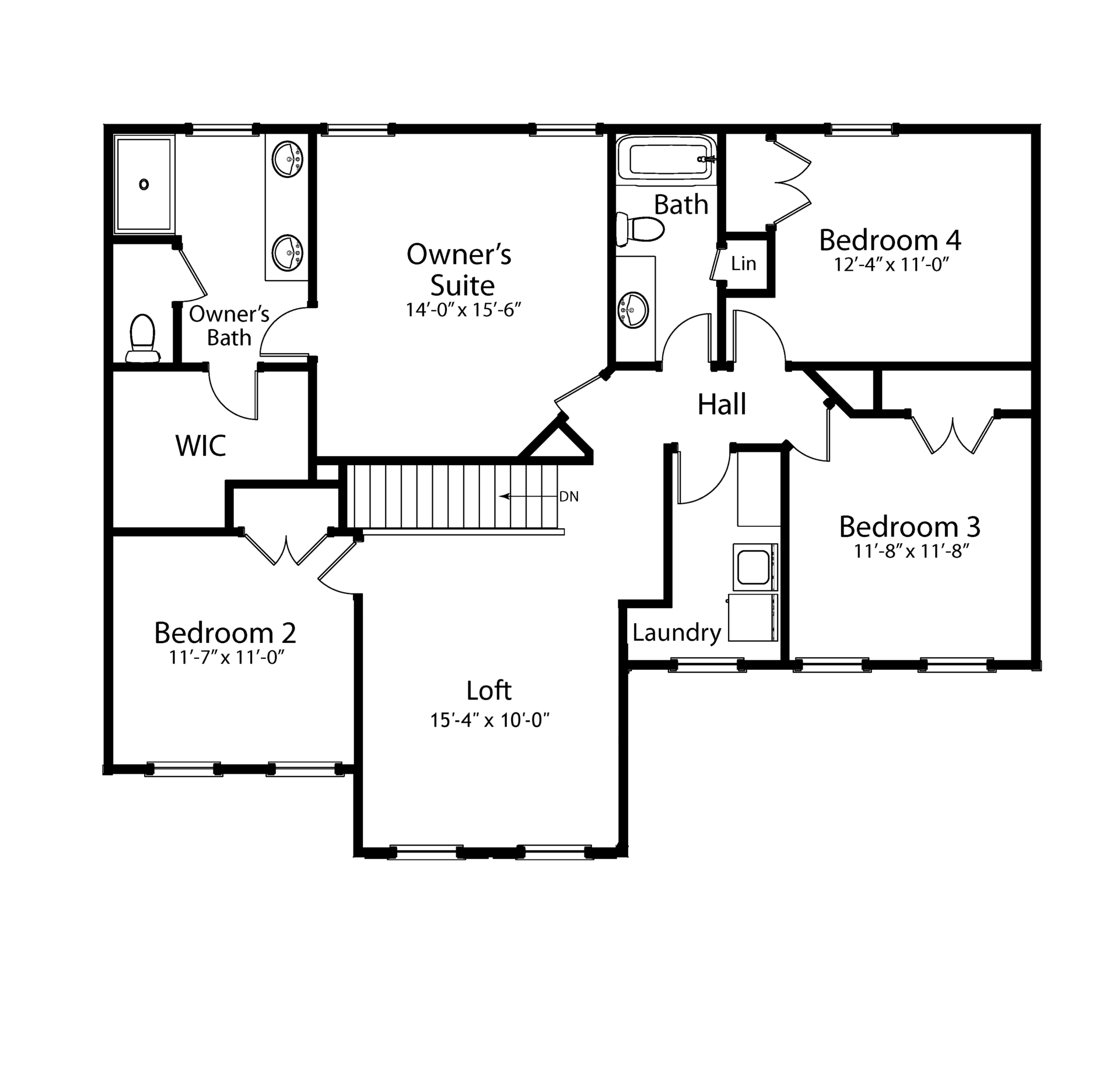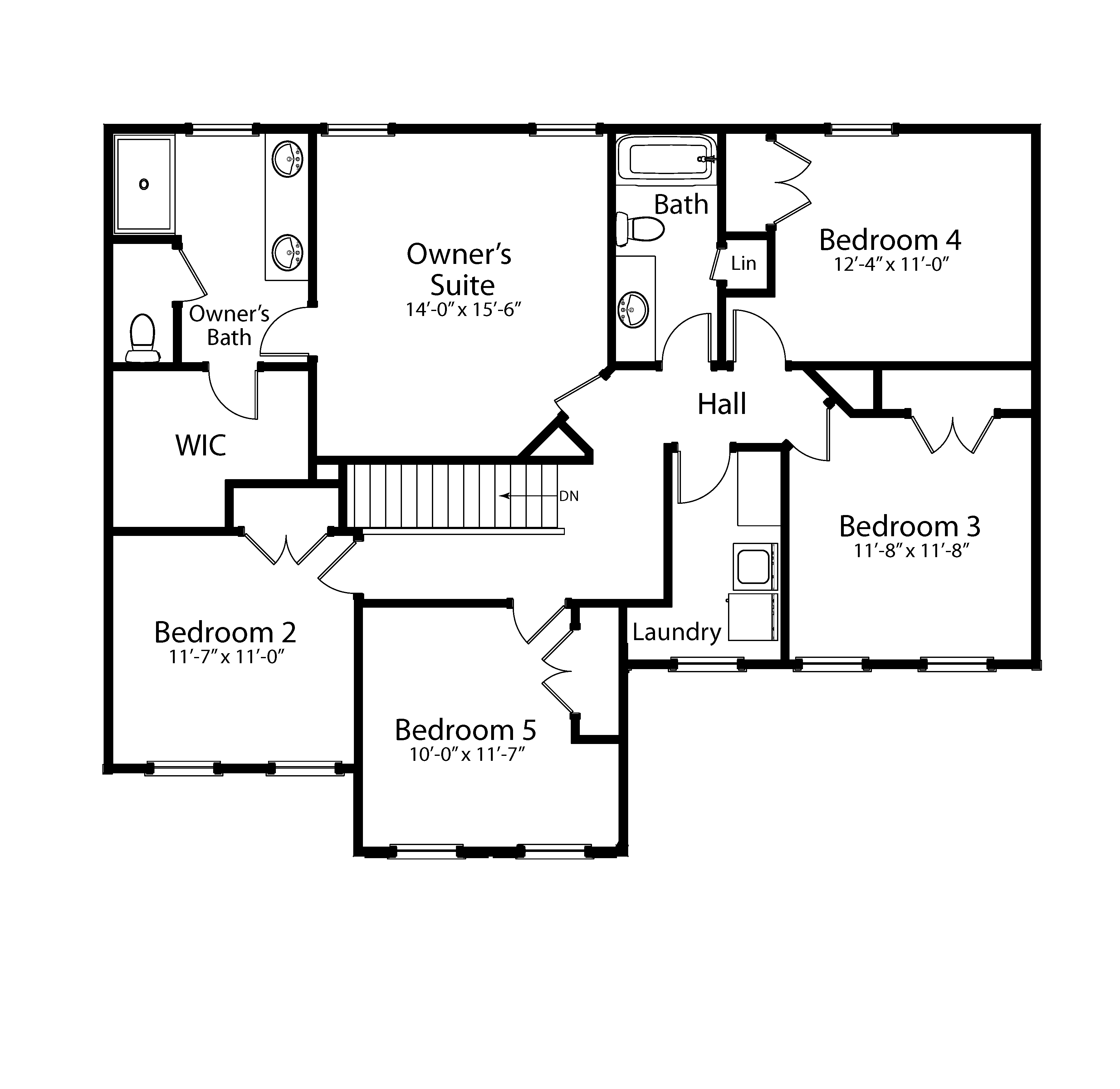The Albemarle
4 Bed • 2.5 Bath • 2 Garage • 2,068 ft2
Plan Type: 2 Story
The Albemarle offers a spacious and flexible layout ideal for modern living. The main level features an open-concept kitchen with a central island, walk-in pantry, and a connected living area that opens to an optional rear porch. A formal dining room, convenient mudroom, and powder room enhance functionality, while a 2-car garage adds practical storage space.
Upstairs, you’ll find four well-appointed bedrooms, including a luxurious owner’s suite with a large walk-in closet and private bath. A centrally located laundry room and additional full bath provide added convenience for everyday living. With plenty of space and thoughtful design touches including the option for a loft space upstairs or a fifth bedroom, The Albemarle is designed to comfortably accommodate growing families.






