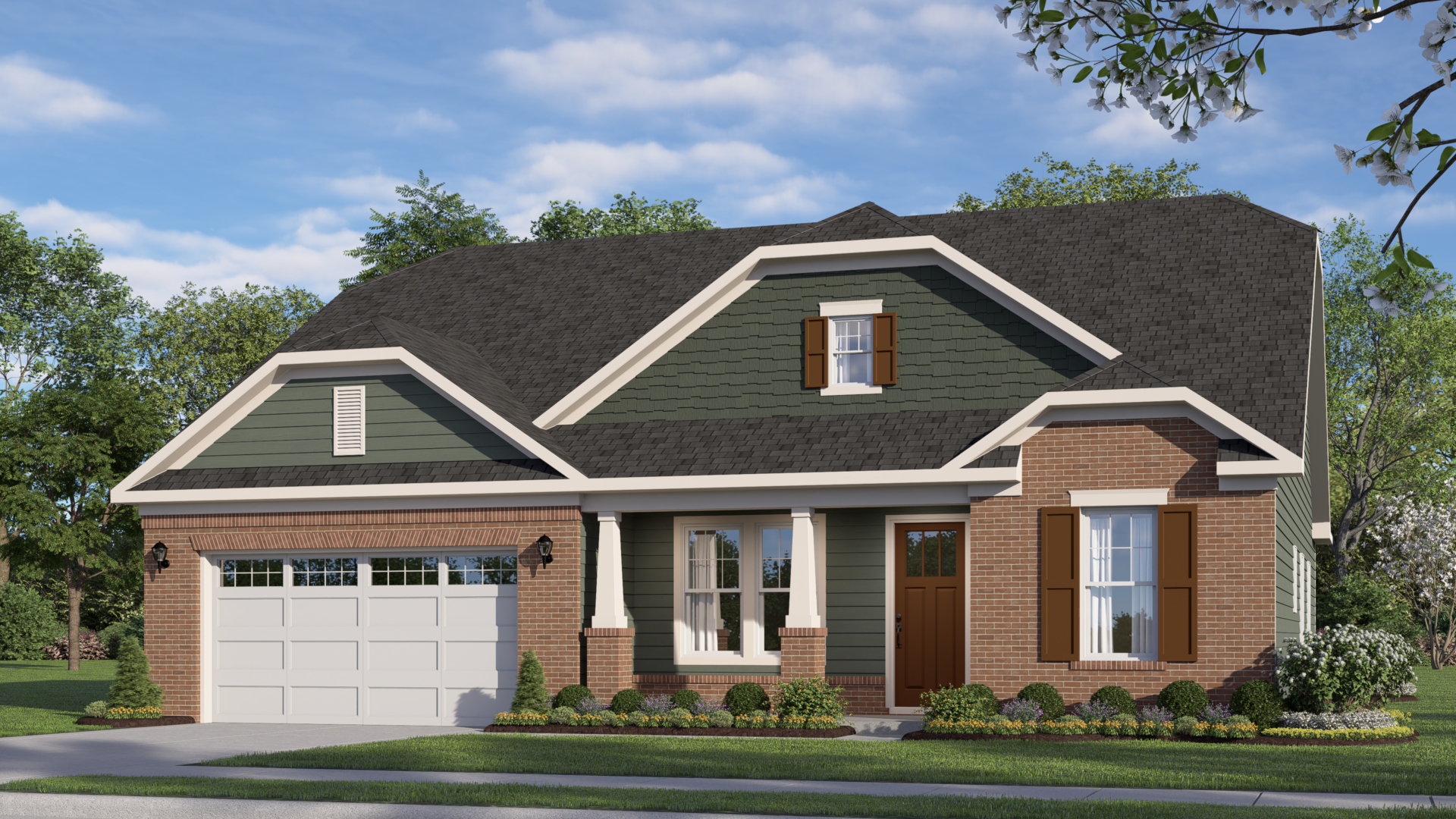7 Serenity Ln
Suffolk, VA 23433
5 Bed • 3 Bath • 2 Garage • 2,700 ft2
Floor Plan: James II
Community: The Reserve at Cedar Point
$659,070
SOLD
The James II offers the convenience of a ranch style home with an additional second floor space that includes an additional bedroom and bathroom with the option of a storage space or bedroom. Instead of the storage space or bedroom, there is additional option to reduce the loft space for a additional owner's suite with an on suite bathroom and walk in closet. The sizable downstairs comes with formal dining and a breakfast nook. The open kitchen is accompanied by a large kitchen island and considerably sized pantry. Various options for this home include a fireplace, a covered porch, and a drop zone conveniently located near the garage.



